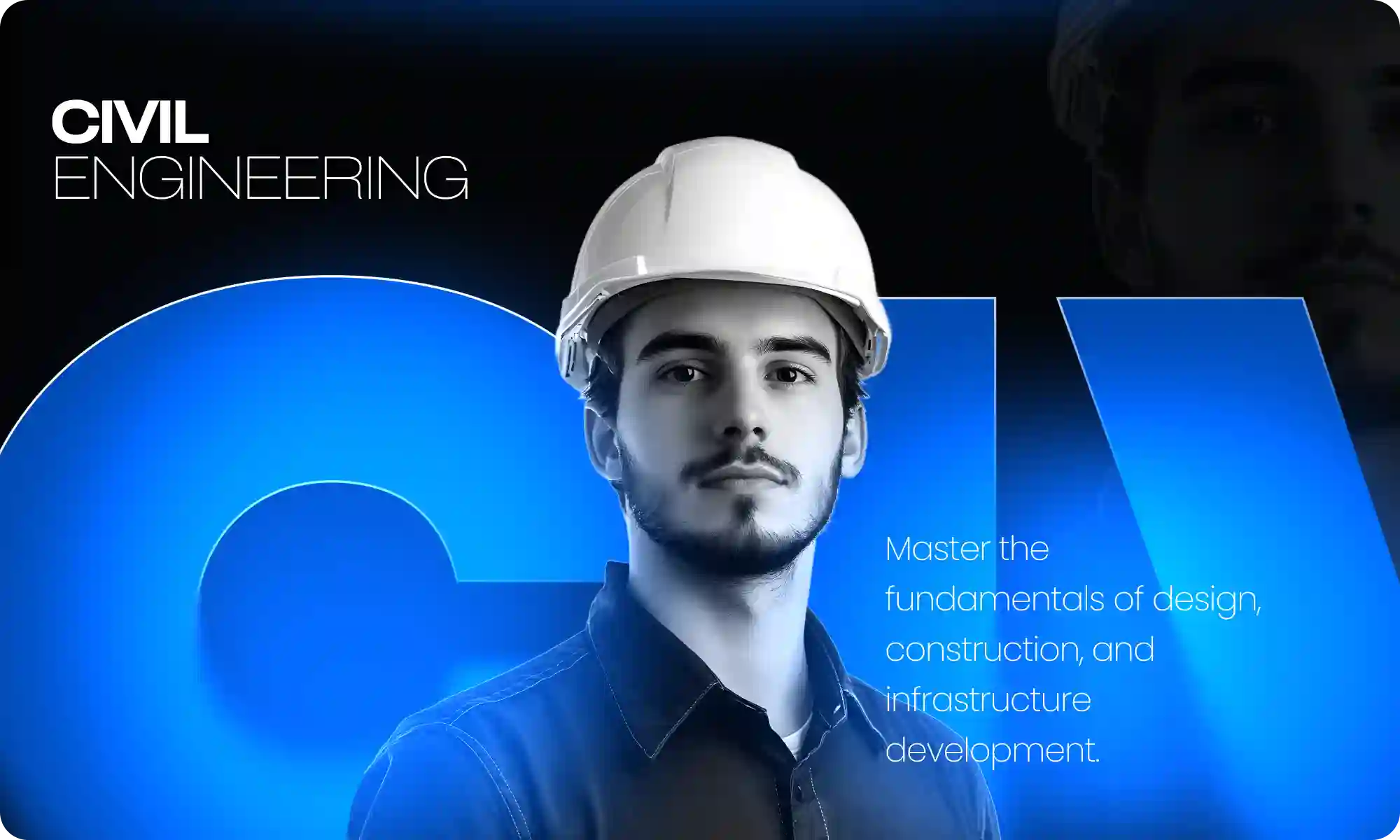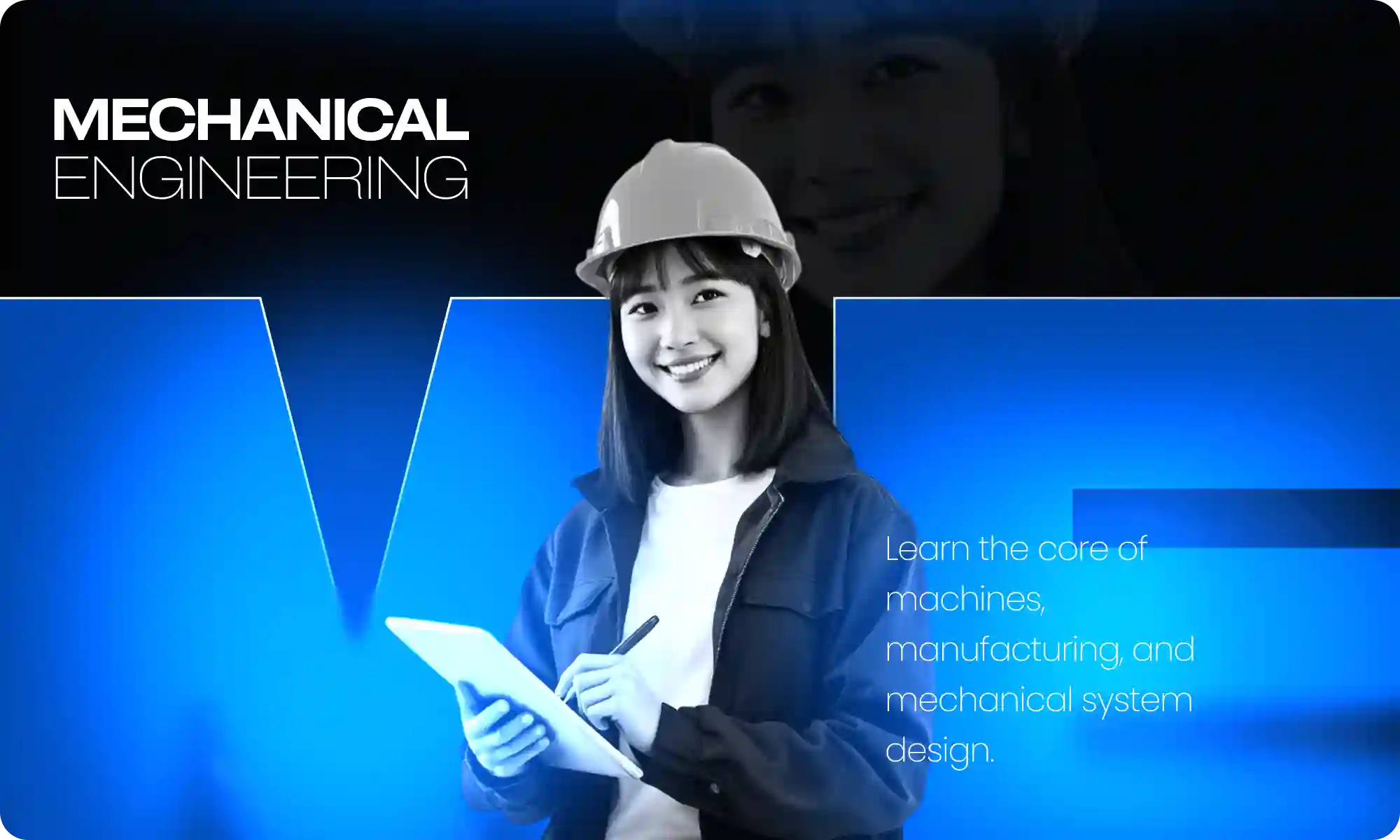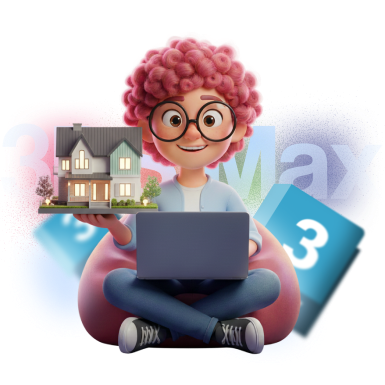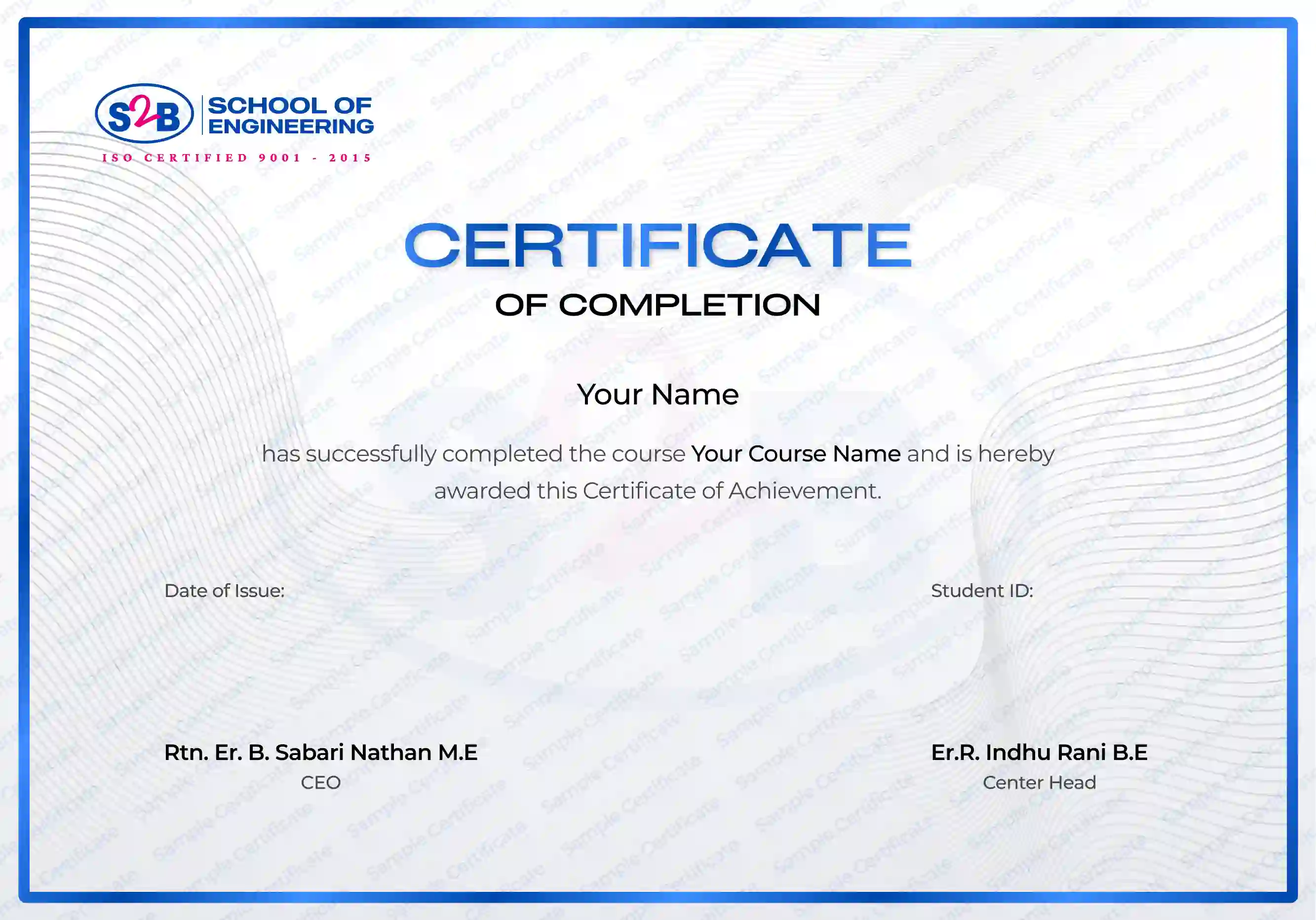3ds Max Course Overview
Our 3ds Max training introduces you to Autodesk 3ds Max, empowering you to create realistic architectural visualizations and 3D models. The course covers texturing, lighting, animation, and rendering techniques needed in professional workflows to produce high-quality visual designs for engineering and architectural projects.
Key Features
Learn modeling, texturing, lighting & rendering for design projects
Master animation tools: keyframe, procedural, motion paths & CAT rigging
100% practical training with real-world visualization projects
Expert mentors with industry experience in design & animation
Career-focused guidance & placement support after course completion
The 3ds Max course you will Master

3ds Max
Topics You will Learn
Module 1: Introduction to 3ds Max
- Getting started with the interface
- Basics of 3D modeling
- Understanding coordinate systems
- Working with objects & modifiers
- File management & project setup
Module 2: 3D Modeling & Texturing
- Polygonal modeling
- Splines and surface tools
- Applying materials & textures
- UVW mapping techniques
- Modeling furniture & architectural elements
Module 3: Lighting & Rendering
- Standard and photometric lights
- Daylight simulation
- V-Ray & Arnold rendering basics
- Cameras and perspective setup
- Rendering high-quality images
Module 4: Animation & Walkthroughs
- Keyframe animation basics
- Path animation for walkthroughs
- Creating flythroughs for architecture
- Animating lights and objects
- Exporting animation videos
Module 5: Advanced Visualization Projects
- Interior rendering project
- Exterior architectural visualization
- Realistic product design showcase
- Advanced rendering techniques
- Portfolio project development
Let Your Certificate Speak
Recognized certification that upgrades your professional profile and portfolio.
Instant download after course completion
Verified & authentic, each certificate includes a unique verification link for employers to check.
After this course, you will be Able to
- Design 3D models for interior and exterior projects.
- Render photorealistic images using advanced rendering engines.
- Create professional animations and walkthroughs.
- Develop a portfolio for architectural visualization.
- Work confidently in real-world 3D modeling and design projects.
All You Need to Start this Course
Keen interest in 3D design, architecture, or visualization. An active internet connection is required to access training content.
This is the One for You, If you are
A student of engineering or architecture wanting to expand 3D design skills.
An early professional looking to upgrade CAD/3D visualization skills.
A design enthusiast looking to start your journey in 3ds Max with hands-on, industry-relevant training.
Did You Know?
The average salary is
1.5L to 8L /year in India
Frequently Asked Questions
Learning 3ds Max basics usually takes a few weeks with proper guidance, but mastering advanced tools like lighting, rendering, and animation may take a few months.
Yes. 3ds Max is widely used in civil, mechanical, and architectural projects. It allows engineers to create realistic 3D models, visualizations, and presentations.
With 3ds Max skills, you can work as a 3D modeler, architectural visualizer, interior designer, product designer, or animator.
3ds Max is a 3D modeling and rendering software used in civil engineering for creating realistic visualizations of buildings, landscapes, and infrastructure. It helps engineers and designers present detailed project concepts effectively.
3ds Max is mainly used for 3D modeling, animation, and rendering. It is popular in architecture, civil engineering, and design fields to create lifelike visualizations, walkthroughs, and presentations of projects.













