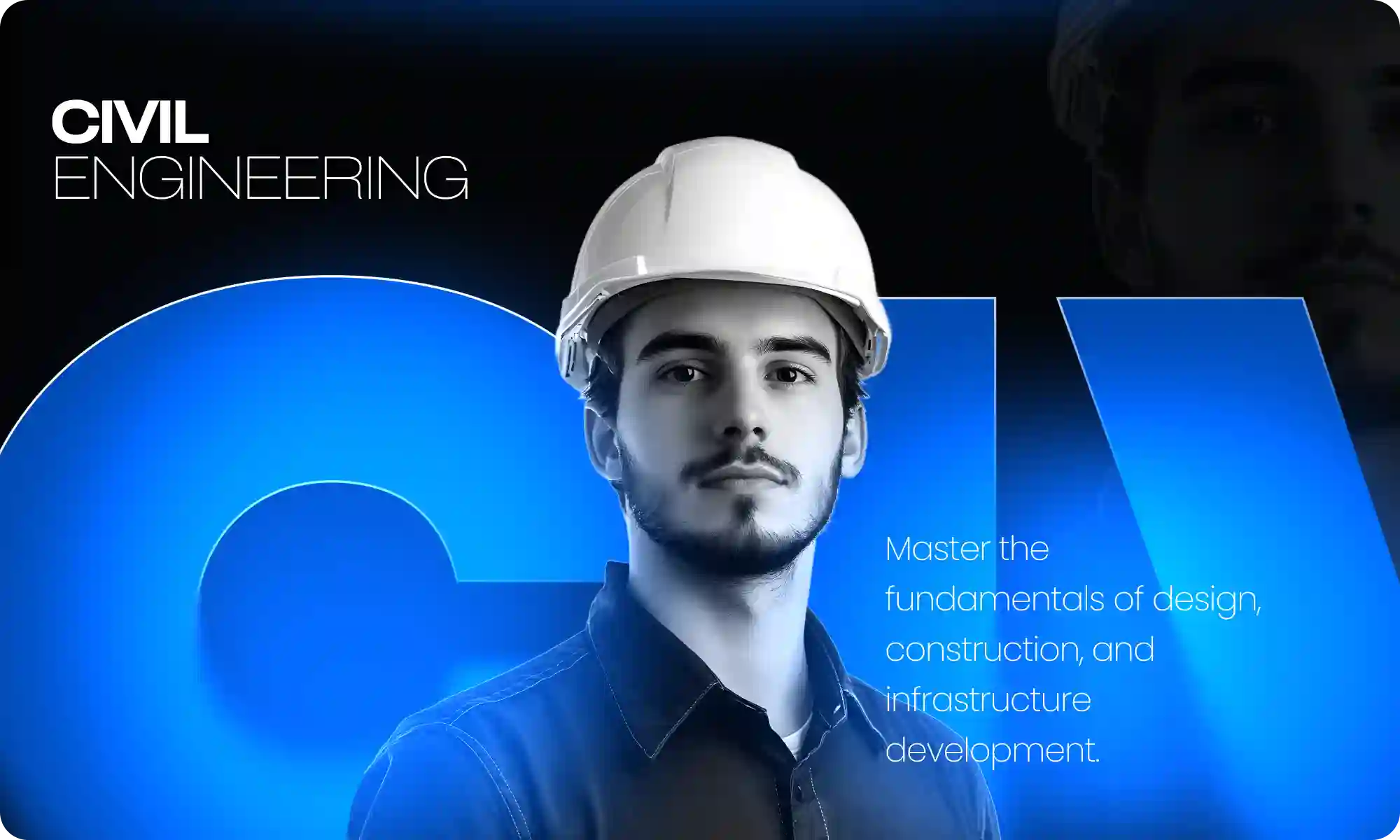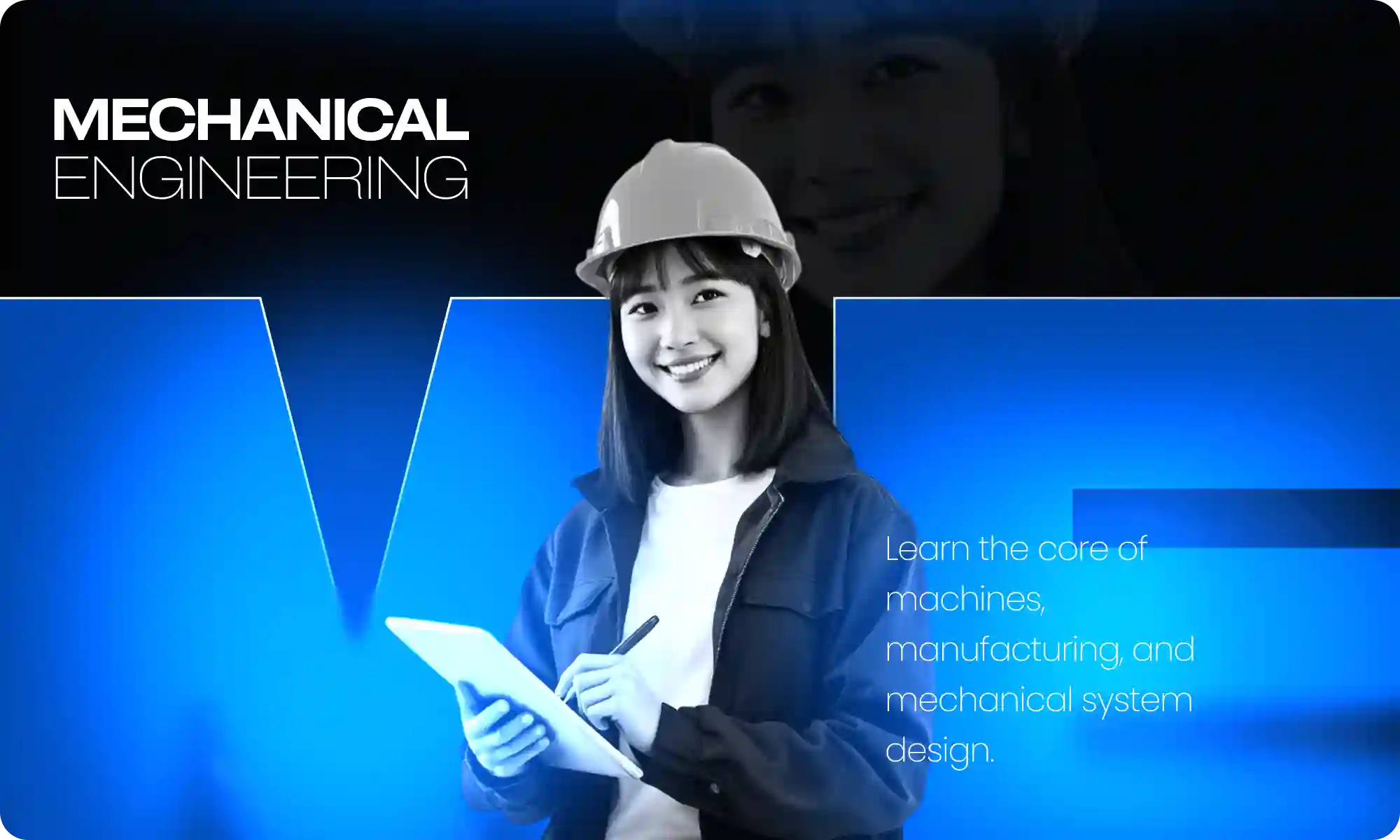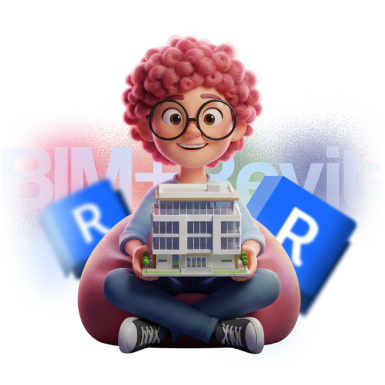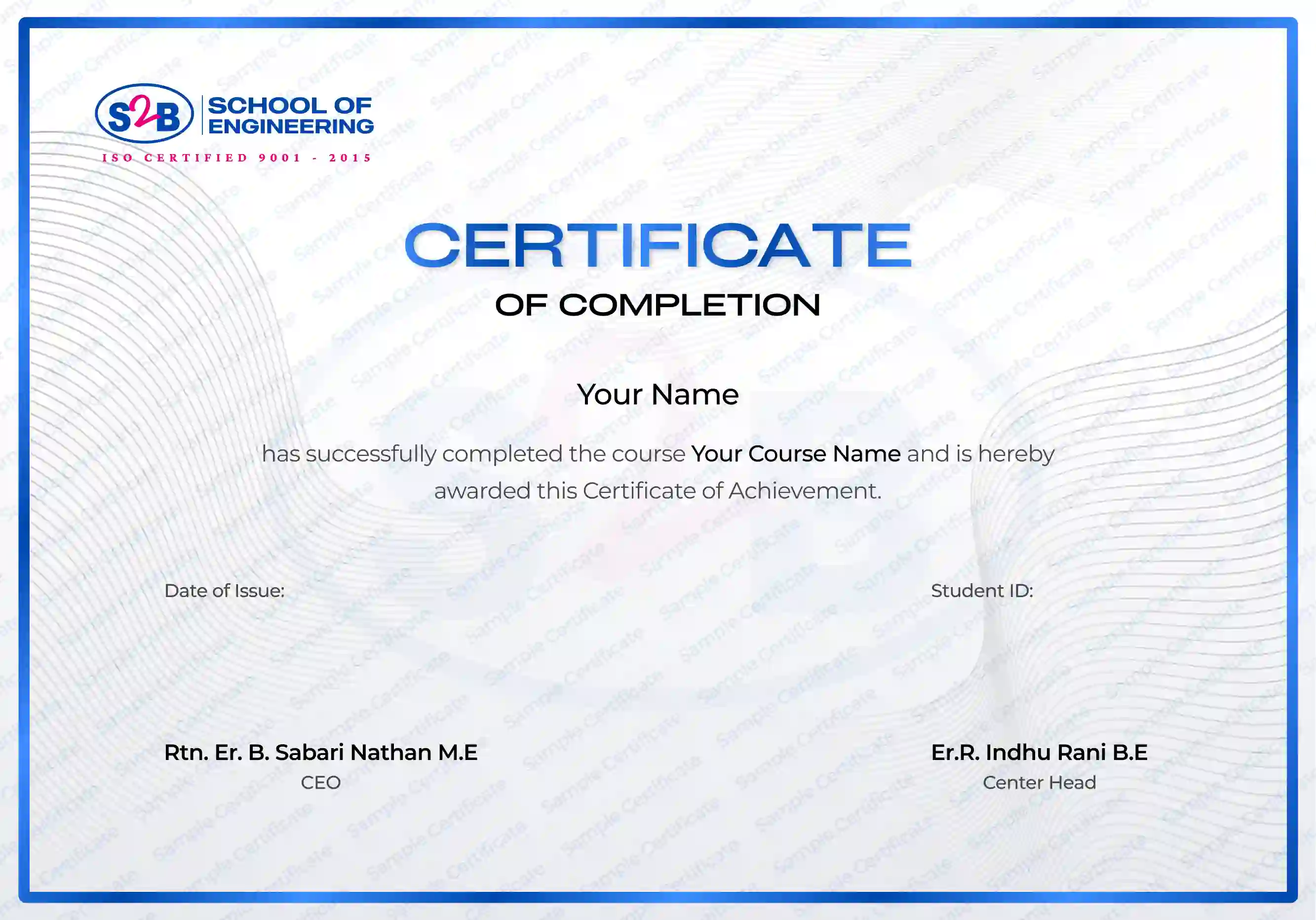Revit & BIM Course Overview
The Revit + BIM course in Madurai is crafted to equip students and professionals with the essential skills needed in the construction and architectural design industries. Revit helps you create intelligent 3D models, while BIM (Building Information Modeling) emphasizes collaboration, cost estimation, and project coordination. Together, these tools enable better design and management of projects in the civil engineering field.
Key Features
Comprehensive training in both Revit and BIM workflows
Hands-on practice with real-time projects and case studies
Expert-led training from experienced architects and engineers
ISO-certified course completion certificate
Career guidance, job assistance, and portfolio preparation
The Revit & BIM course you will Master

Revit
Topics You will Learn
Module 1: Revit Fundamentals
- Introduction to BIM concepts
- Exploring the Revit workspace
- Creating walls, doors, windows, and roofs
- Setting up levels, grids, and project configurations
- Understanding templates and documentation essentials
Module 2: Revit 3D Modeling
- Constructing parametric 3D building models
- Creating architectural plans, sections, and elevations
- Adding annotations, tags, and schedules
- Working with families and components
- Managing print and export processes
Module 3: BIM Essentials
- Understanding BIM workflows and principles
- Clash detection and issue resolution
- Estimating quantities and material takeoffs
- Collaborating across multiple disciplines
- Integrating BIM with CAD software
Module 4: Advanced Revit + BIM
- Incorporating structural and MEP design in Revit
- Creating renderings, walkthroughs, and visualizations
- Using cloud-based collaboration tools
- Applying BIM in construction management
- Real-world BIM project applications
Module 5: Capstone Project
- Designing and modeling a complete building in Revit
- Applying BIM workflows for project delivery
- Clash coordination and documentation
- Preparing reports and construction drawings
- Final project review and portfolio building
Let Your Certificate Speak
ISO-certified and industry-recognized certification
Instantly available digital certificate with verification
Boosts global employability in BIM and Revit-related careers
After this course, you will be Able to
- Prepare and model architectural designs using Revit
- Use BIM for improved project planning and coordination
- Produce professional construction documents and reports
- Work effectively with teams from different fields
- Present realistic architectural designs to clients
All You Need to Start this Course
Interest in civil/architectural design, basic computer skills. No prior CAD or BIM experience is required.
This is the One for You, If you are
Civil and architecture students seeking advanced design technology skills
Professionals seeking to upgrade their BIM expertise
Recent graduates preparing for jobs in construction or design firms
Engineers aiming to work on international construction projects
Did You Know?
The average salary is
₹4L to ₹7L /year in India
Frequently Asked Questions
Revit is a software tool for creating 3D designs and models, whereas BIM is a process that manages project data, coordination, and workflows. Revit is a tool used to implement BIM practices effectively.
Yes. The course starts with basic Revit concepts and progresses to advanced BIM applications, making it appropriate for beginners and working professionals alike.
The training typically lasts 2–3 months, and the duration may vary based on your pace and project involvement. It includes a balance of theory, practice, and project-based learning for effective skill development.
Graduates can pursue roles such as BIM Coordinators, Revit Modelers, Architectural Designers, or Project Engineers. These positions are in demand at construction companies, design firms, and global consultancy organizations.
S2B offers practical, project-based training with expert instructors, ISO certification, and career support. Our focus on real-world applications ensures you are job-ready upon graduation.













