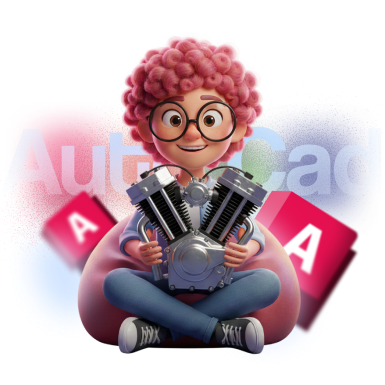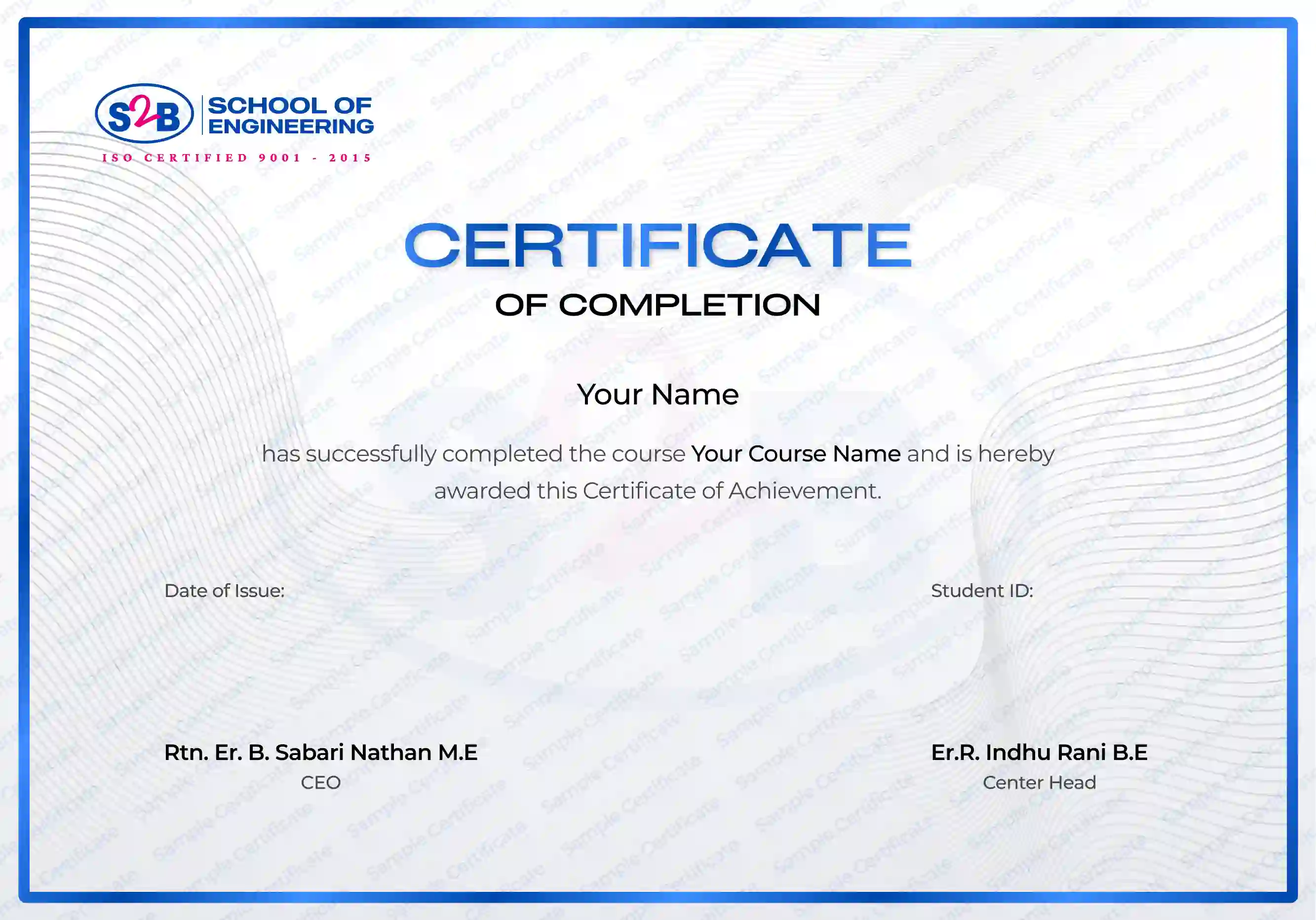AutoCAD Course Overview
Our civil CAD training in Madurai is crafted for engineers and professionals looking to master 2D drafting and 3D modeling. Covering industry-relevant tools and workflows, this course provides practical skills for real-world construction and infrastructure projects. Expert-led, hands-on sessions equip you to design, draft, and execute projects with accuracy, efficiency, and confidence.
Key Features
Learn civil drafting, site plans, layouts, and infrastructure design
Master 2D & 3D modeling for real-world civil projects
100% hands-on training with practical assignments
Expert mentors with civil engineering and construction experience
Industry-recognized certification and career guidance for placement
The AutoCAD course you will Master

AutoCAD
Topics You will Learn
Module 1: Introduction to AutoCAD for Civil Engineering
- Overview of AutoCAD and its role in civil projects
- Installation and system requirements
- Understanding the AutoCAD interface and workspace
- Basic drawing tools and commands
- Coordinate systems and precision drawing
Module 2: 2D Drafting for Civil Engineering
- Creating site plans, layouts, and sections
- Working with lines, polylines, and shapes
- Layers, line types, and color management
- Dimensioning, text, and annotations
- Using hatching, gradients, and patterns
Module 3: 3D Modeling for Civil Structures
- Introduction to 3D modeling in AutoCAD
- Creating surfaces, solids, and meshes
- Modeling foundations, beams, and columns
- Terrain modeling and topographic surfaces
- Visualization tools: orbit, view, and rendering
Module 4: Civil Engineering Applications
- Drafting floor plans and elevations for buildings
- Road and highway alignment drawings
- Water supply and drainage layouts
- Structural detailing and reinforcement drawings
- Quantity takeoff and estimation basics
Module 5: Advanced Tools & Project Workflow
- Blocks, attributes, and dynamic blocks
- External references (Xrefs) for team collaboration
- Layouts, plotting, and printing drawings
- Customization of templates and standards
- Final project: preparing complete civil drawings
Let Your Certificate Speak
Recognized certification that upgrades your professional profile and portfolio.
Instant download after course completion
Verified & authentic, each certificate includes a unique verification link for employers to check.
After this course, you will be Able to
- Design accurate civil engineering 2D and 3D drawings
- Create professional site layouts, road networks, and drainage plans
- Apply structural detailing for construction projects
- Prepare complete project documentation ready for approval
- Work confidently in civil engineering, infrastructure, and CAD design firms
All You Need to Start this Course
Basic computer literacy and familiarity with operating systems. Understanding of fundamental engineering concepts and terminology. Access to a computer with AutoCAD software installed.
This is the One for You, If you are
A civil engineering student looking for the best AutoCAD course in Madurai
A graduate or professional wanting to upskill at the top CADD institute in Madurai
An aspiring designer aiming to work in infrastructure, construction, or design firms
Did You Know?
The average salary is
2.5L to 12L /year in India
Frequently Asked Questions
You’ll be equipped to create detailed 2D site layouts, roadway plans, drainage system designs, and 3D structural models—ready for professional documentation and project execution.
Expect to work on civil engineering-focused projects, such as creating site and boundary plans, road and drainage layouts, grading contours, and producing final document-ready sheets using proper title blocks and layouts.
We are recognized as one of the best CADD centres in Madurai, offering industry-focused training, hands-on civil engineering projects, and a globally recognized certification to boost your career prospects.
AutoCAD is a CAD software used in civil engineering to create precise 2D drawings and 3D models for projects like roads, bridges, and buildings. It improves accuracy, reduces errors, and supports better planning, documentation, and collaboration in modern infrastructure design.
AutoCAD is a professional design tool focused on drafting, 2D/3D modeling, and blueprint creation. It enhances accuracy, creativity, and problem-solving, making it valuable in engineering, architecture, and product development careers.













