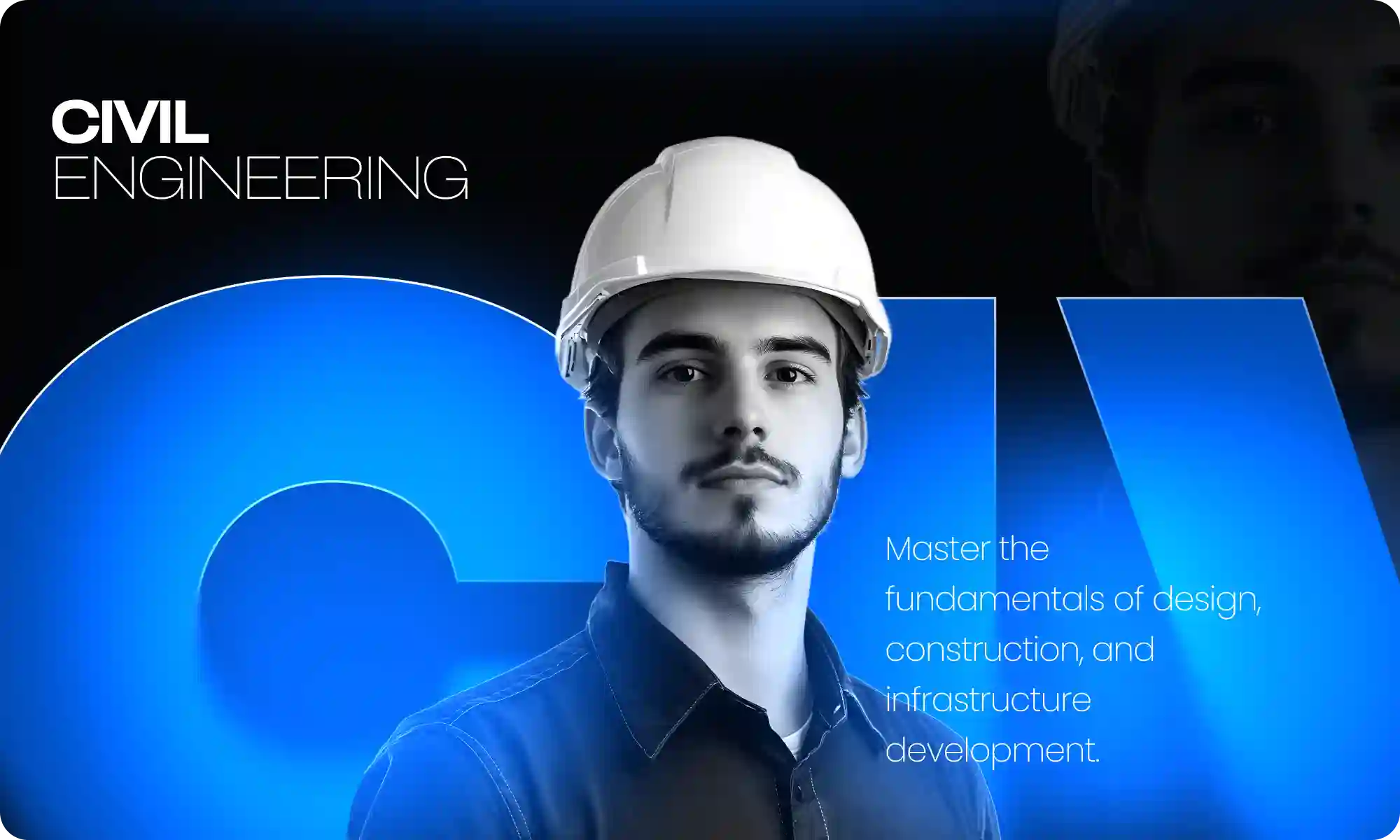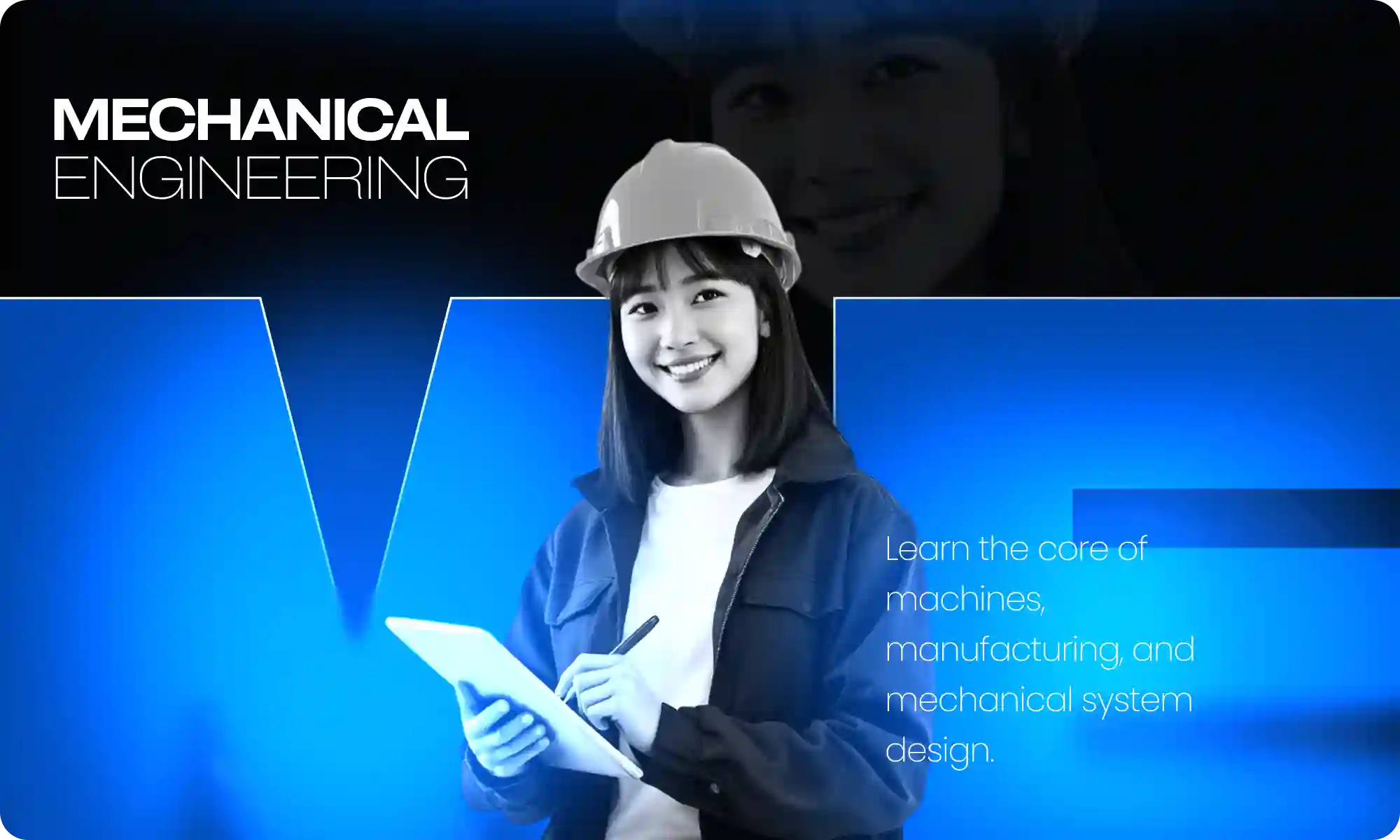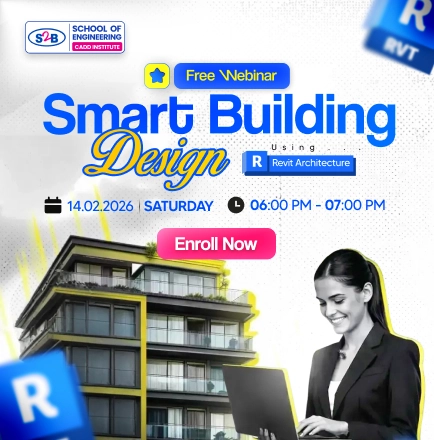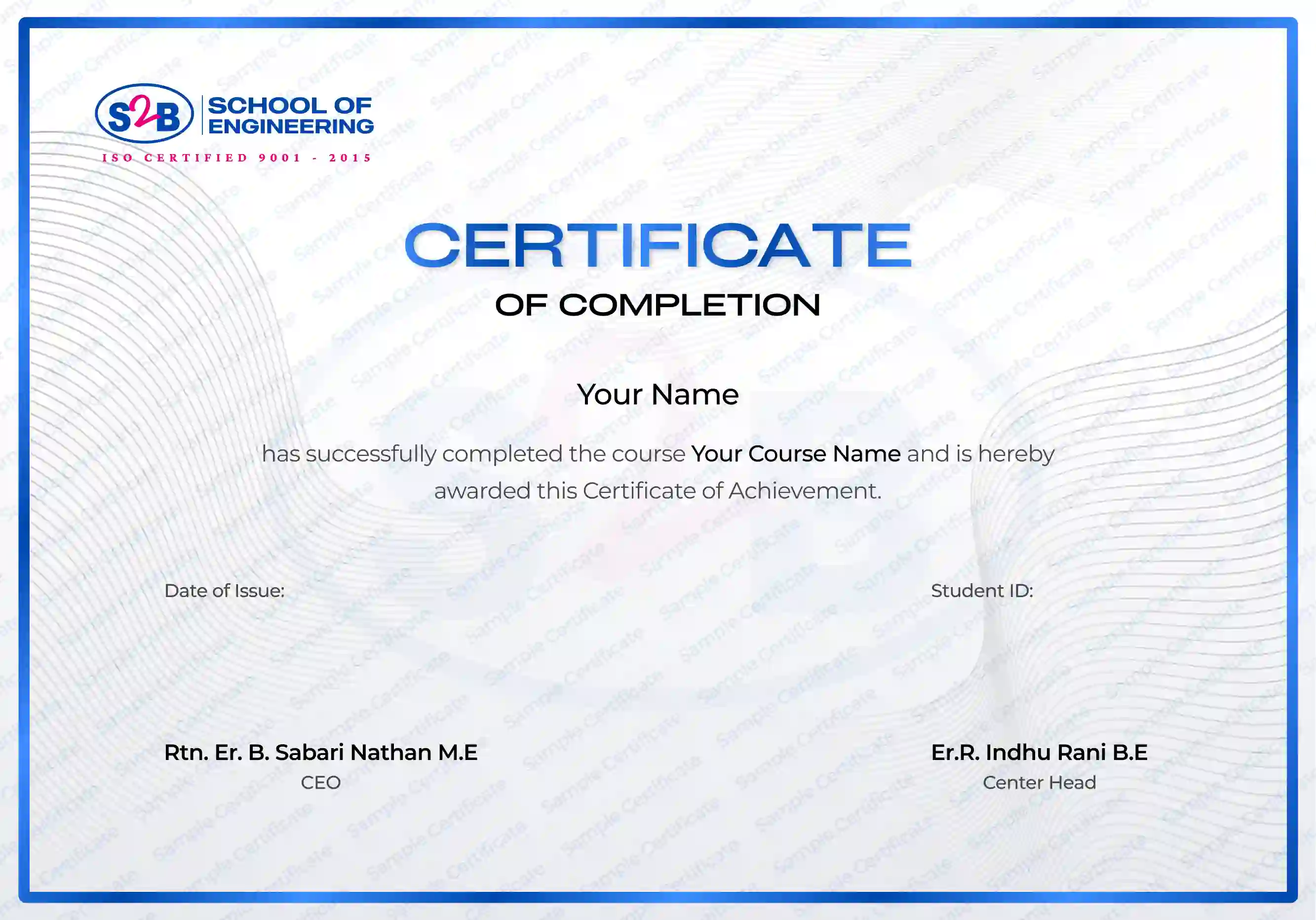Revit MEP Course Overview
Our Revit MEP training for civil engineering in Madurai helps students and professionals gain practical expertise in Building Information Modeling (BIM). The program covers HVAC, electrical, plumbing, and piping systems with a strong focus on coordination and clash detection. Using real-world projects, learners develop design accuracy and efficiency. With hands-on guidance and ISO-recognized certification, this course prepares you for careers in construction, MEP design, and infrastructure development.
Key Features
In-depth training in Revit MEP for building services
Project-based learning with real construction scenarios
Experienced trainers from the civil and MEP industries
ISO-certified course completion credential
Placement support and professional career mentoring
The Revit MEP course you will Master

Revit MEP
Topics You will Learn
Module 1: Introduction to Revit MEP for Civil
- Basics of BIM and Revit interface for civil projects
- Setting up civil project templates and views
- Levels, grids, and reference planes
- Civil-specific MEP families and components
- Project standards, annotation, and templates
Module 2: HVAC System Essentials for Civil Projects
- Understanding HVAC layouts in building structures
- Placement of ducts, diffusers, and air terminals
- Equipment positioning within civil spaces
- Energy analysis for civil building design
- Editing HVAC families for civil use
- Preparing construction drawings for HVAC
Module 3: Electrical Design in Civil Engineering
- Power and lighting layouts in buildings
- Cable tray and conduit design in civil projects
- Panel schedules, load distribution, and calculations
- Legends, symbols, and documentation standards
- System connectors and coordination with civil layouts
- Reports and schedules for construction documents
- Clash detection between electrical and civil systems
Module 4: Plumbing & Fire Safety for Civil Works
- Plumbing systems for water supply and drainage
- Pipe routing and fittings in civil building layouts
- Fixture placement for pumps, tanks, and utilities
- Sanitary and stormwater system design
- Fire safety and sprinkler layouts
- Civil-specific family customization
- Construction-ready plumbing and fire safety drawings
Module 5: Civil Project Integration & Documentation
- Coordinating MEP systems within civil models
- Clash detection and resolving conflicts
- Generating detailed construction documentation
- Creating BOQs and schedule reports for civil works
- Preparing final project submissions and reports
- Portfolio building with integrated civil MEP models
Let Your Certificate Speak
ISO-certified course completion credential
Experienced hands-on training with real projects
Placement assistance and career mentoring
After this course, you will be Able to
- Design HVAC, electrical, and plumbing systems in Revit
- Perform clash detection for multi-discipline projects
- Create BOQs, reports, and schedules for construction
- Apply BIM workflows in civil and MEP projects
- Build a portfolio that showcases industry-ready skills
All You Need to Start this Course
Basic knowledge of civil or MEP concepts. Familiarity with computer operations. Interest in BIM and construction design.
This is the One for You, If you are
Civil or MEP engineering students eager to gain BIM expertise
Professionals aiming to upgrade to Revit MEP for design projects
Freshers seeking entry-level roles in construction and MEP design
Did You Know?
The average salary is
₹3.5 LPA to ₹9 LPA
Frequently Asked Questions
Revit MEP is Autodesk’s BIM software for mechanical, electrical, and plumbing design. It enables engineers to create accurate, coordinated models, helping to prevent errors in construction projects.
Yes. The training begins with an introduction to Revit and gradually covers advanced applications in HVAC, electrical, and plumbing, making it suitable for both beginners and professionals.
The average course duration is 2–3 months, depending on the schedule and project assignments. Institutes may also offer fast-track or weekend batches for working professionals.
You can work as a BIM Engineer, Revit MEP Designer, or MEP Coordinator in construction, real estate, and infrastructure industries. These roles are in high demand across India and abroad.
Revit MEP training for Civil Engineering provides hands-on experience in designing HVAC, plumbing, and electrical coordination within civil projects. With expert trainers, project-based learning, ISO certification, and placement support, you gain practical skills and confidence to excel in construction and infrastructure careers.















