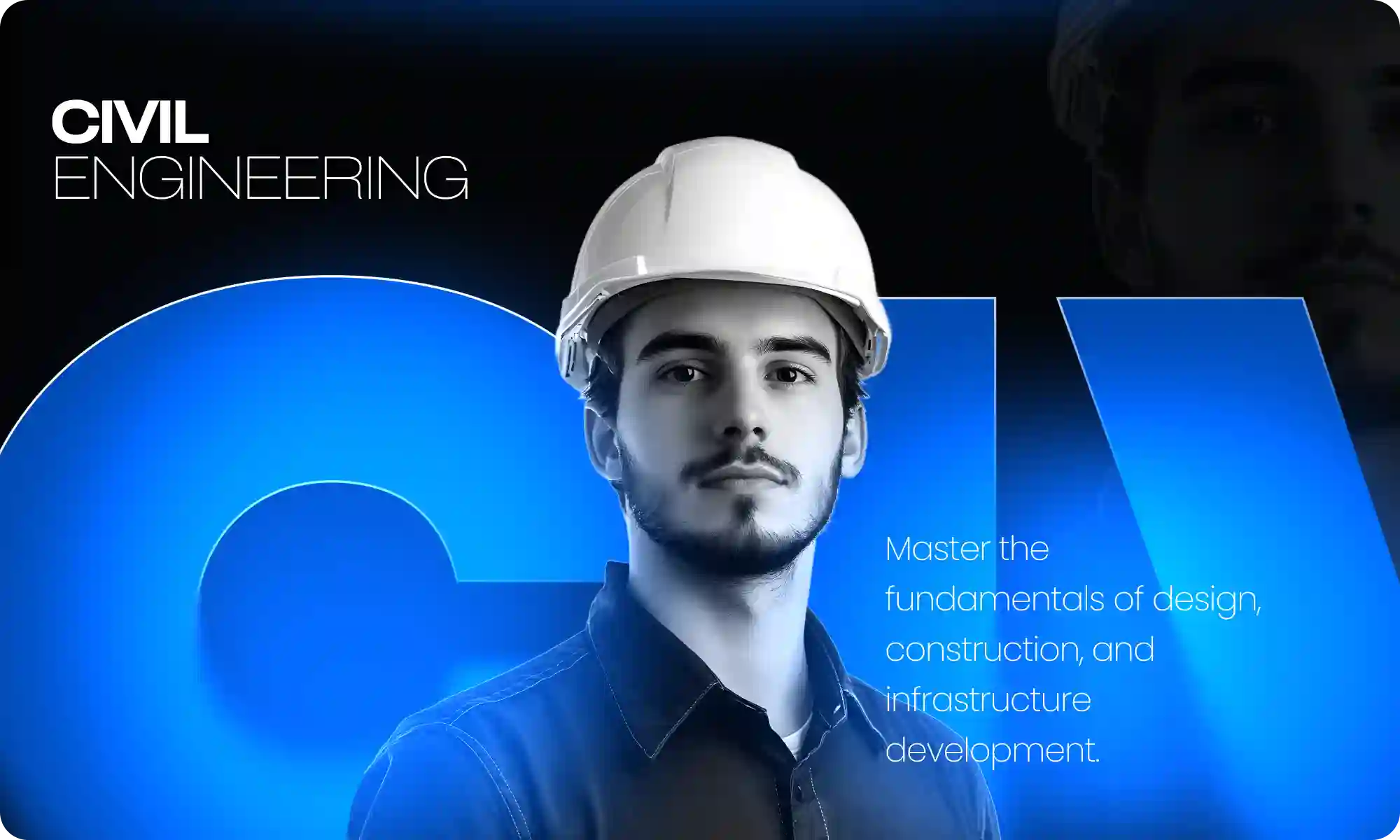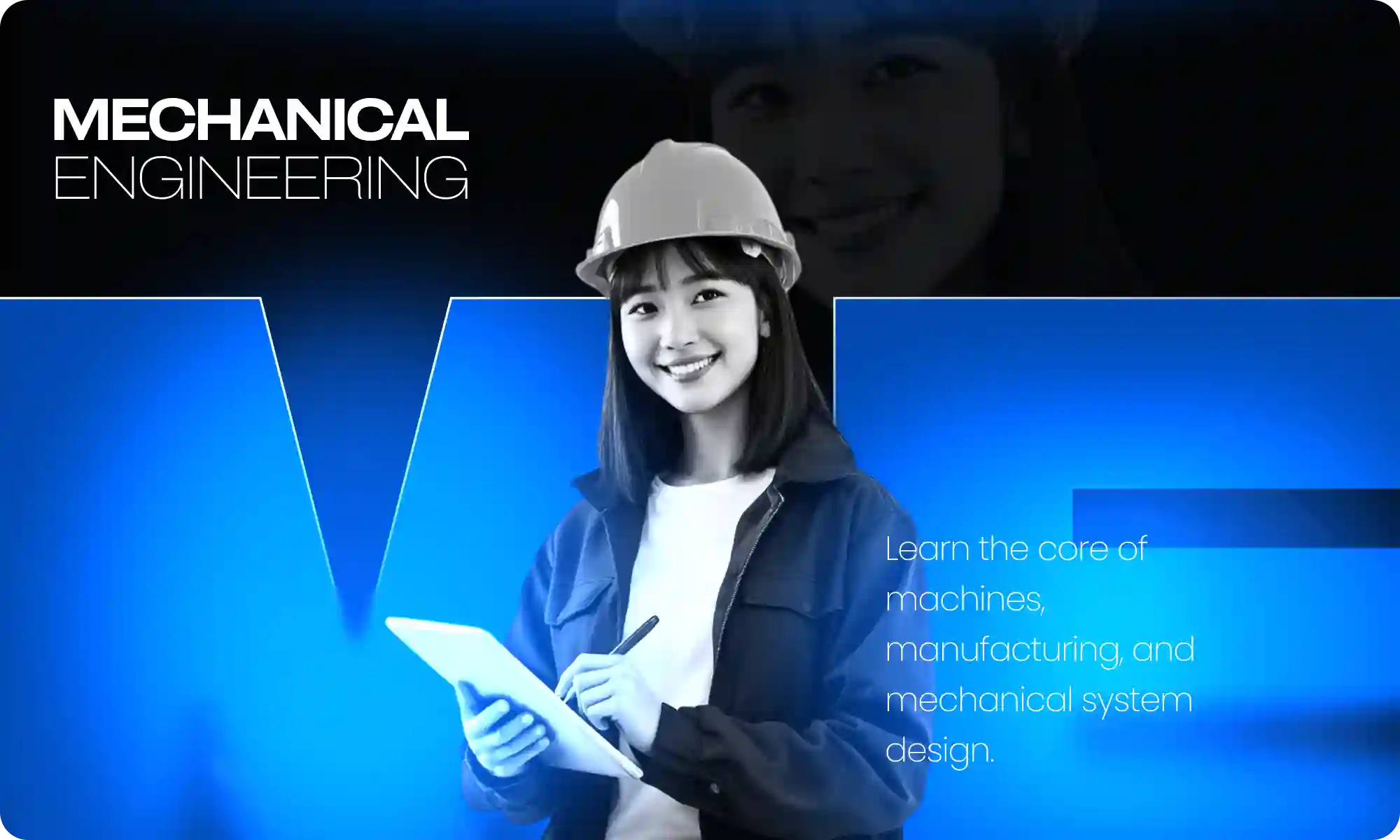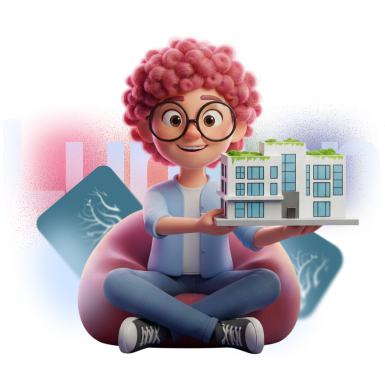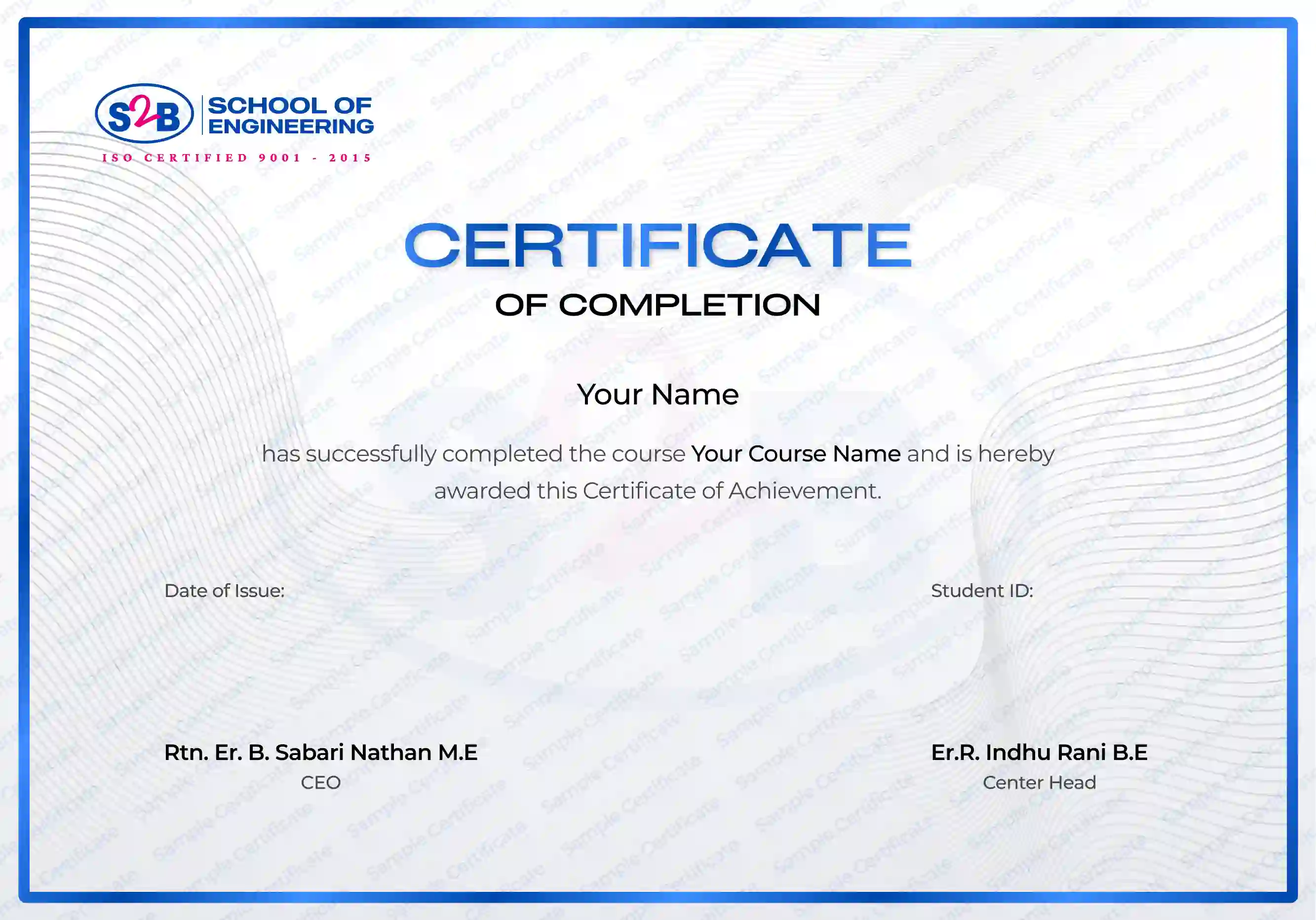Lumion Course Overview
The Lumion software course is designed for civil engineers, architects, and designers who want to bring their CAD and BIM models to life. With Lumion, you can transform designs into photorealistic images, videos, and interactive walkthroughs that make presentations more engaging. This course will guide you in using Lumion to enhance workflow, improve client communication, and create stunning visuals that showcase civil projects with clarity, creativity, and impact.
Key Features
Learn architectural visualization, interior & landscape design with Lumion
Industry-recognized certification after course completion
100% hands-on training with real-time projects
Expert mentors with design & visualization experience
Career guidance and placement support for industry opportunities
The Lumion course you will Master
Lumion
Topics You will Learn
Module 1: Introduction & Scene Setup
- Overview of Lumion and its applications
- Installation and system requirements
- User interface and navigation
- Importing models from SketchUp, Revit, Rhino, etc.
- Placing and organizing objects
- Understanding the Lumion Library
- Terrain editing and landscape design
- Working with layers for scene organization
Module 2: Materials, Textures & Environment
- Applying and editing materials
- Using custom textures and maps (normal, gloss, displacement)
- Glass, metal, and emissive materials
- Weathering and aging effects
- Sun and sky settings
- Artificial lighting (spotlights, omni lights, area lights)
- Time of day and seasonal effects
- Global illumination and shadows
Module 3: Camera, Composition & Rendering Stills
- Placing and adjusting cameras
- Creating still images and viewpoints
- Depth of field and lens effects
- Composition and framing techniques
- Image effects (realistic and artistic)
- Color correction and post-processing
- Rendering high-quality still images
Module 4: Animation, Video & Special Effects
- Creating a camera path
- Animating objects and people
- Weather, day/night transitions
- Exporting videos (MP4, resolution settings)
- Sky and clouds
- Volumetric lighting and fog
- Fire, water, rain, snow, and other elements.
- Adding people, vehicles, and animated elements
Module 5: Real-time Rendering & Final Project
- Using Lumion LiveSync with Revit/SketchUp
- Real-time walk-throughs
- VR headset compatibility (basic intro)
- Planning and designing a complete scene
- Rendering stills and walkthrough videos
- Presentation techniques
Let Your Certificate Speak
Recognized certification that upgrades your professional profile and portfolio.
Instant download after course completion
Verified & authentic, each certificate includes a unique verification link for employers to check.
After this course, you will be Able to
- Create stunning 3D renders of civil structures
- Produce walkthrough animations and client presentations
- Integrate Lumion with AutoCAD and Revit projects
- Enhance project visualization for construction and planning
- Build a strong portfolio for career opportunities
All You Need to Start this Course
Basic knowledge of CAD software (AutoCAD/Revit recommended). Interest in civil design visualization.
This is the One for You, If you are
A civil engineering student wanting to learn visualization
A professional looking to enhance client presentations
An architect or designer aiming to add photorealistic rendering to their projects
Did You Know?
The average salary is
1.8L – 4.8L/year in India
Frequently Asked Questions
Lumion is a powerful real-time 3D visualization tool. It allows civil engineers to convert CAD and BIM models into photorealistic images, animations, and walkthroughs. You can easily import models from AutoCAD, Revit, or SketchUp and create immersive visualizations to communicate designs effectively.
You can work as an Architectural Visualizer, 3D Artist / 3D Visualizer, Architect / Junior Architect, Interior Designer, Urban Planner / Landscape Architect, or Real Estate Marketing Specialist (3D Focus).
Our Lumion course for civil engineers typically takes 1 month, depending on your learning pace. By the end, you’ll be confident in creating photorealistic renders, animations, and walkthroughs.
Lumion is a 3D rendering and visualization software widely used by architects, engineers, and designers to create realistic images, animations, and walkthroughs of projects. It helps transform CAD models into stunning visual presentations quickly and effectively.
Yes, Lumion is beginner-friendly with an intuitive interface and simple tools, making it easy to start creating visualizations. However, mastering advanced rendering techniques for high realism requires consistent practice.













