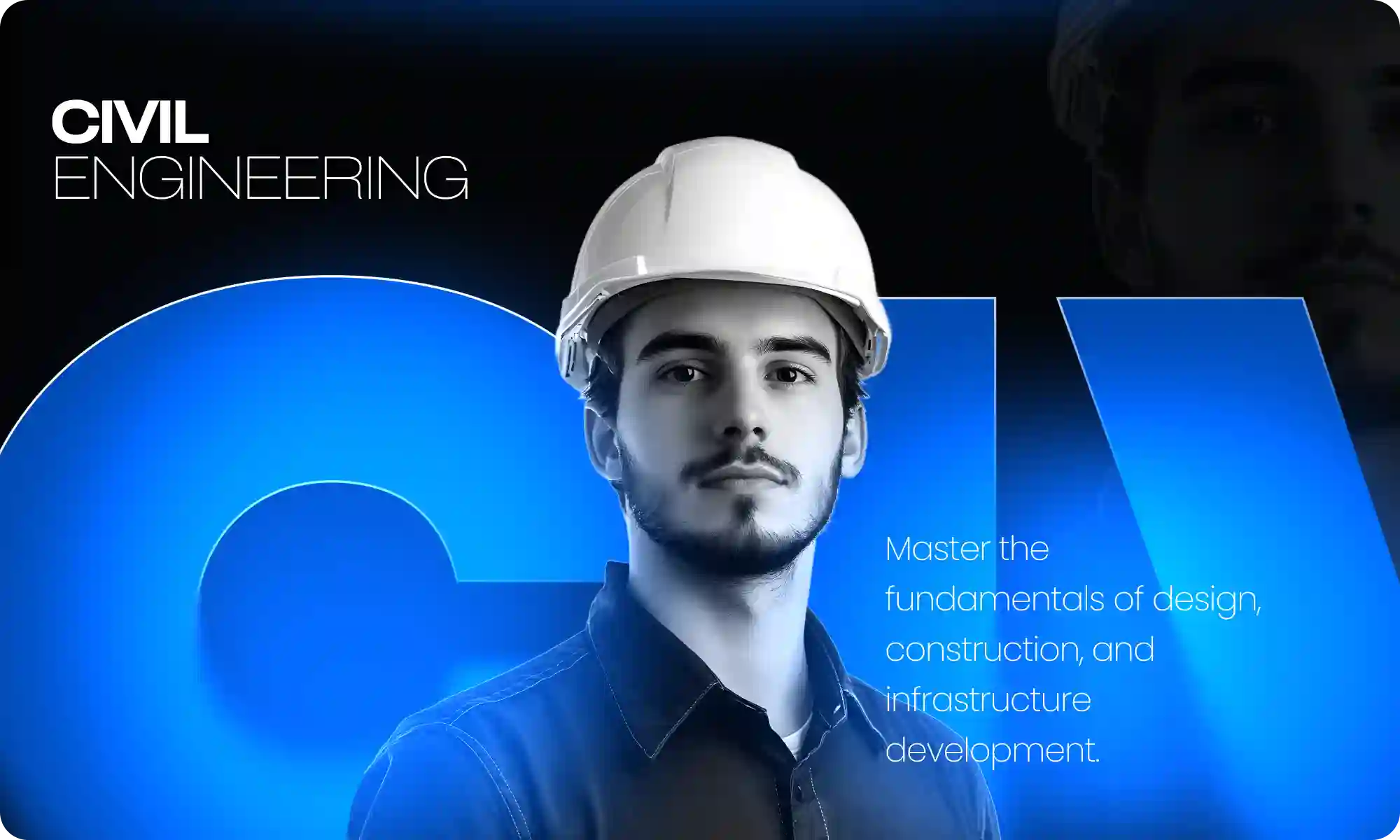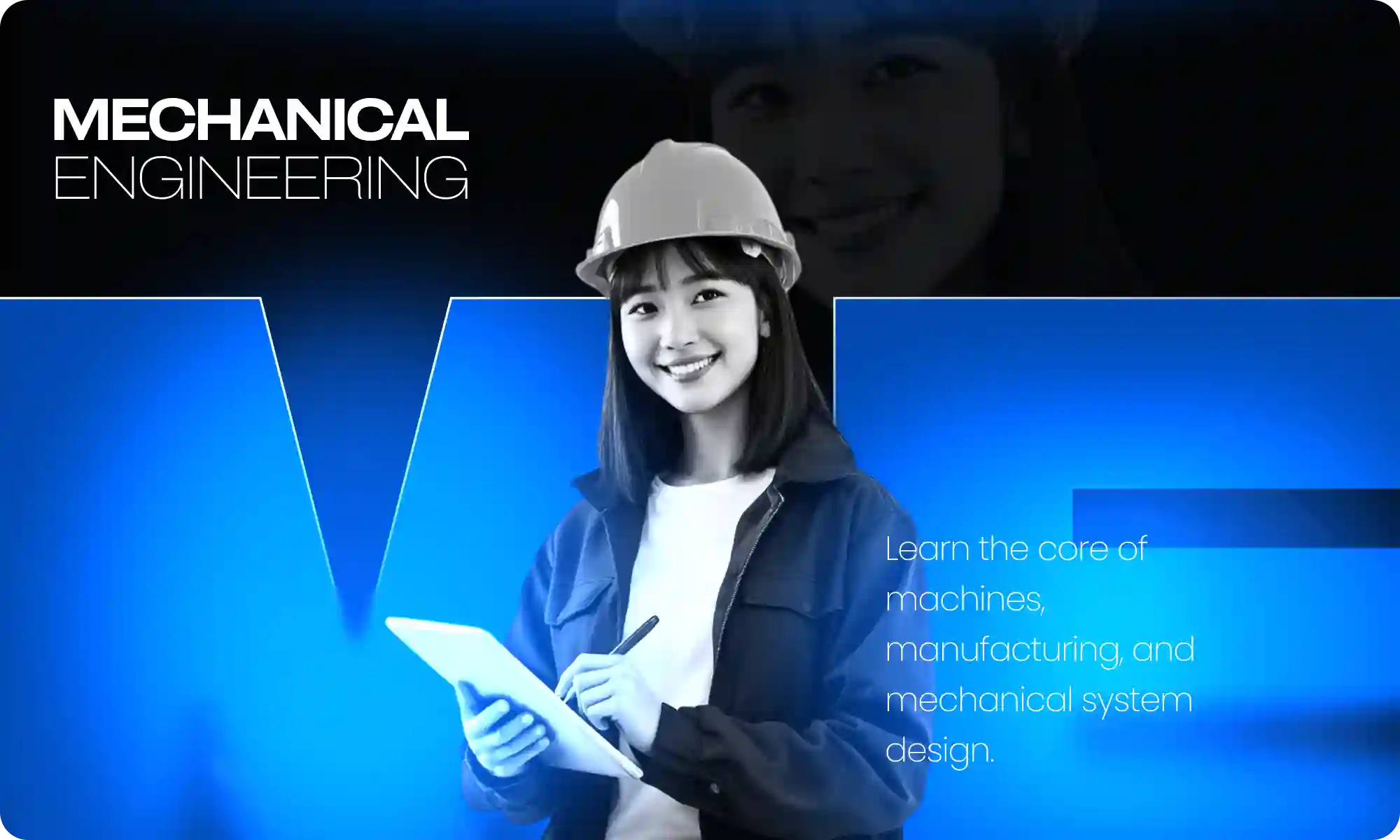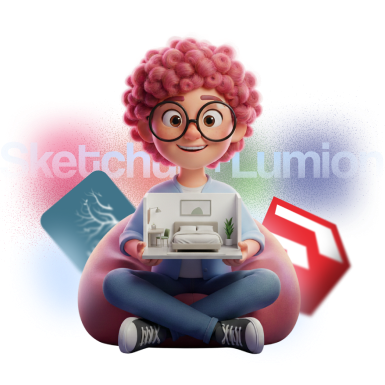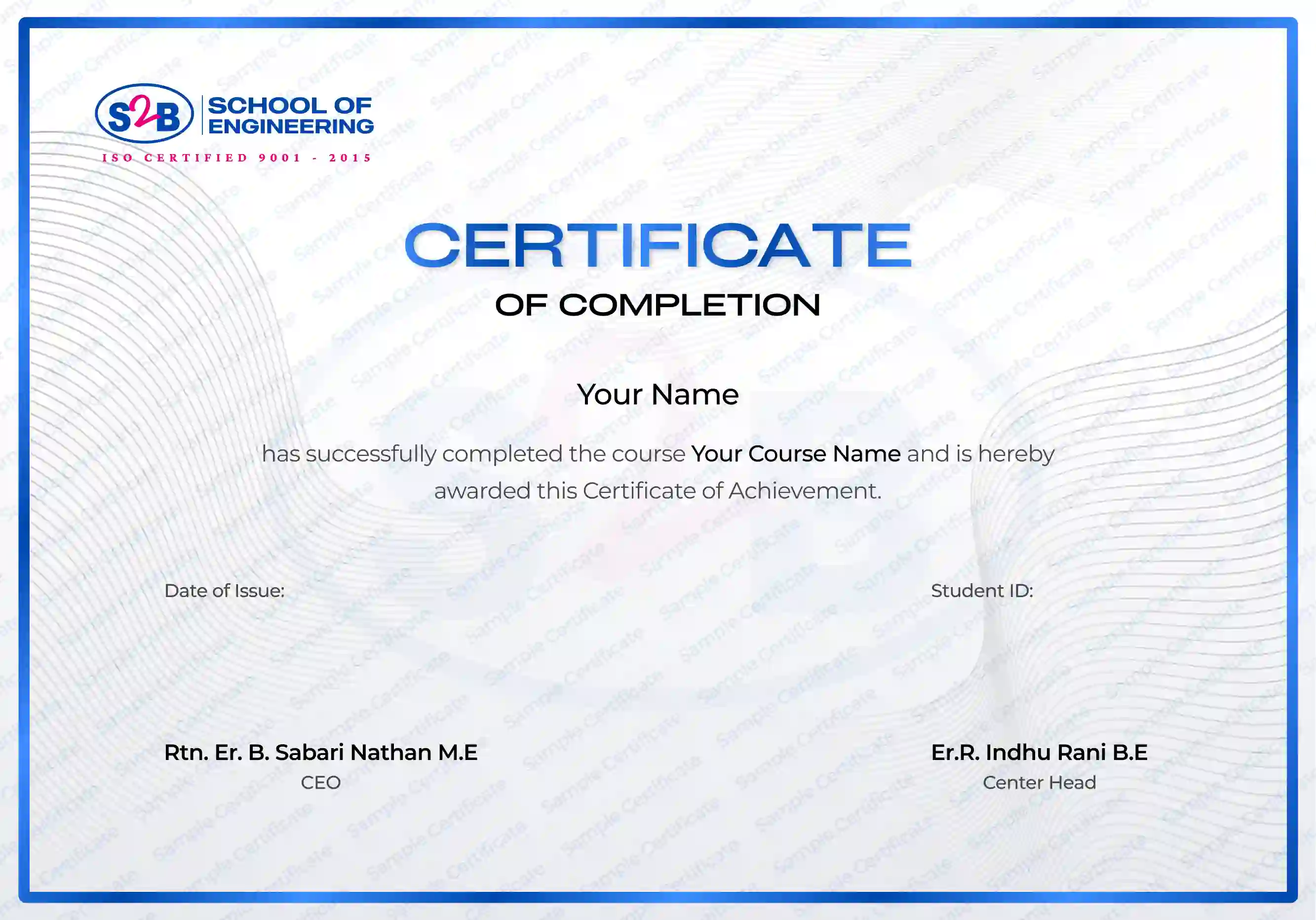SketchUp & Lumion Course Overview
The SketchUp + Lumion Training Course in Madurai equips students, architects, and professionals with the skills to design, model, and visualize projects effectively. SketchUp provides an easy platform for creating precise 3D architectural models, while Lumion adds lifelike rendering, lighting, textures, and animation. Through project-based learning, you’ll gain hands-on experience to create professional presentations and portfolios for real-world design projects.
Key Features
Learn SketchUp for 3D modeling and Lumion for rendering & animation
Hands-on training with architectural and interior design projects
ISO-certified course completion certificate
Expert trainers with architecture & visualization experience
Placement support and portfolio development
The SketchUp & Lumion course you will Master

SketchUp

Lumion
Topics You will Learn
Module 1: Introduction to SketchUp
- Navigating the interface and drawing tools
- Creating 3D shapes, models, and layouts
- Working with materials and textures
- Groups, components, and layers
- Preparing files for rendering
Module 2: Advanced SketchUp Modeling
- Designing detailed interiors and exteriors
- Importing furniture and objects from libraries
- Plugins and productivity tools
- Creating sections and elevations
- Exporting models for Lumion
Module 3: Lumion Fundamentals
- Understanding Lumion’s interface
- Importing SketchUp models into Lumion
- Applying realistic materials and textures
- Adding environment and landscape elements
- Basics of lighting and shadows
Module 4: Advanced Lumion Rendering
- Daylight, HDRI, and artificial lighting setups
- Creating photorealistic images and videos
- Adding people, vehicles, and greenery for realism
- Animation and walkthrough techniques
- Final rendering optimization
Module 5: Project-Based Visualization
- End-to-end project workflow: from SketchUp modeling to Lumion rendering
- Designing and rendering internal and external spaces
- Creating animated walkthroughs and client presentations
- Preparing high-quality visualization portfolio projects
- Final project review with feedback
Let Your Certificate Speak
ISO-certified training program
Instantly downloadable course completion certificate
Industry-recognized certification for architects, designers, and engineers
After this course, you will be Able to
- Design architectural and interior models in SketchUp
- Render photorealistic visuals and walkthroughs in Lumion
- Create professional design presentations for clients
- Add landscaping, lighting, and effects for realism
- Build a visualization portfolio to showcase your skills
All You Need to Start this Course
Basic computer knowledge and an interest in design/visualization. No prior CAD or rendering experience required.
This is the One for You, If you are
Civil engineering and architecture students enhancing visualization skills
Architects and interior designers upgrading to 3D rendering workflows
Professionals looking to add 3D walkthroughs and visualization to services
Did You Know?
The average salary is
₹4L to ₹7L /year in India
Frequently Asked Questions
SketchUp helps you create precise 3D models, while Lumion turns those models into realistic renderings and animations. Learning both together provides a comprehensive architectural visualization workflow.
Yes. The course starts with SketchUp basics and gradually progresses to advanced rendering in Lumion, making it ideal for beginners as well as professionals.
After completing the training, you can work as a 3D Visualizer, Architectural Designer, or Interior Rendering Specialist. These roles are in high demand across architectural firms, construction companies, and design studios.
S2B offers project-based learning, ISO-certified training, expert faculty, and career guidance, ensuring you gain both technical skills and professional confidence.
While Lumion runs best on higher-configuration systems, our trainers will guide you on how to optimize settings so you can still work on mid-range systems.













