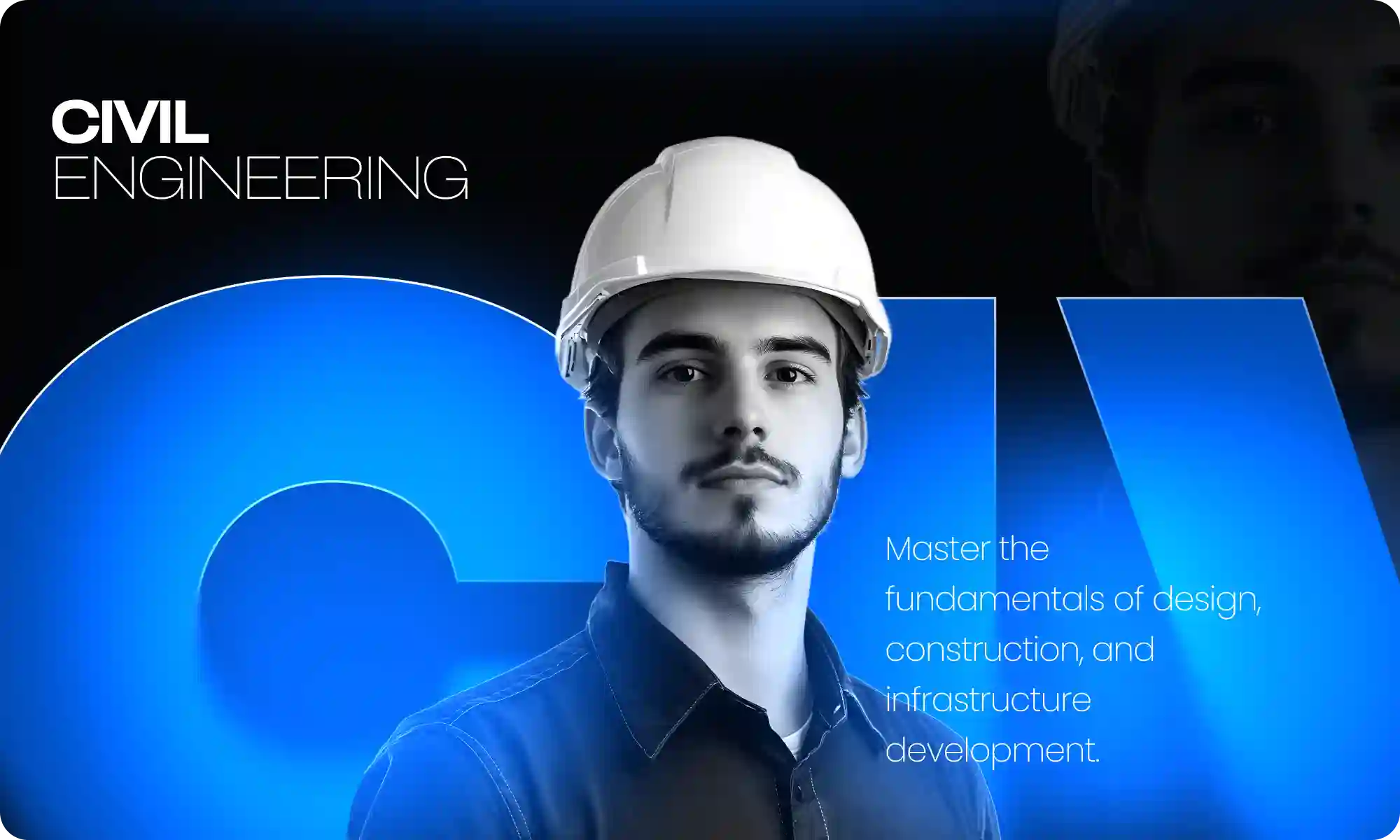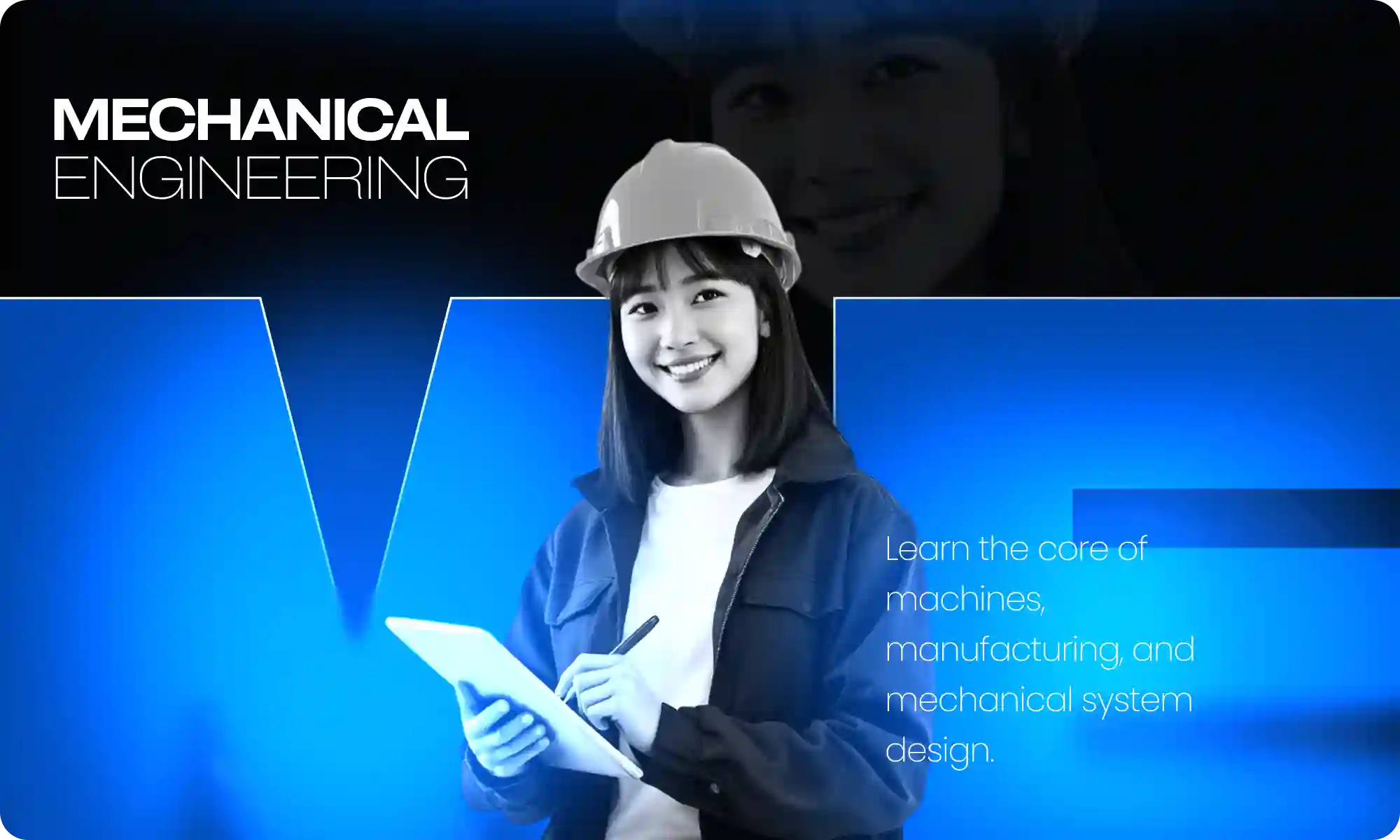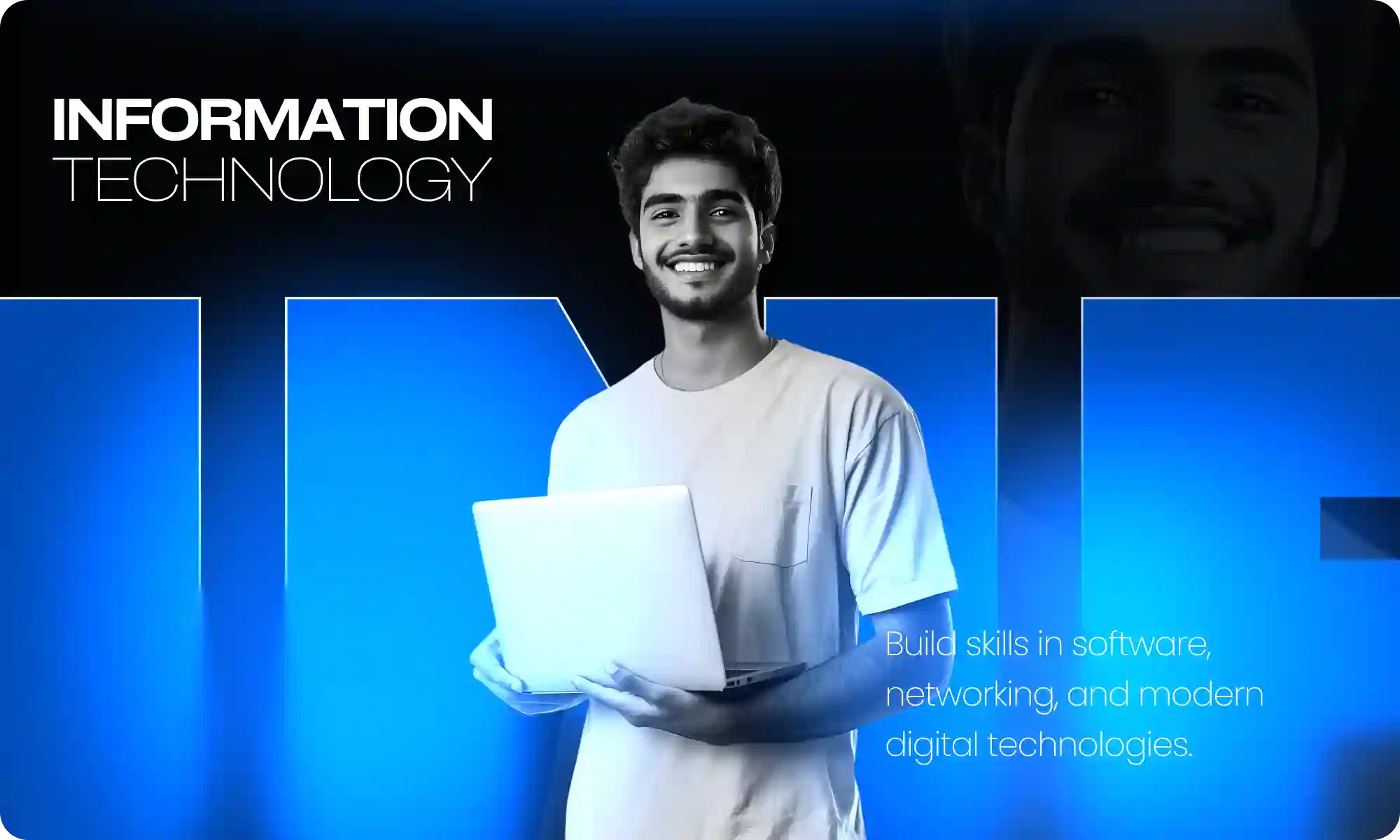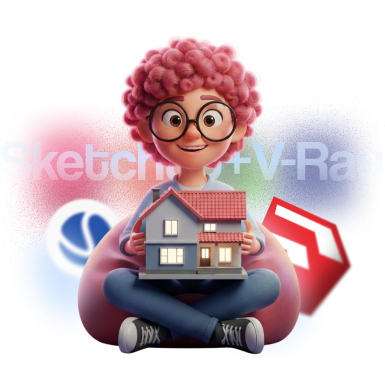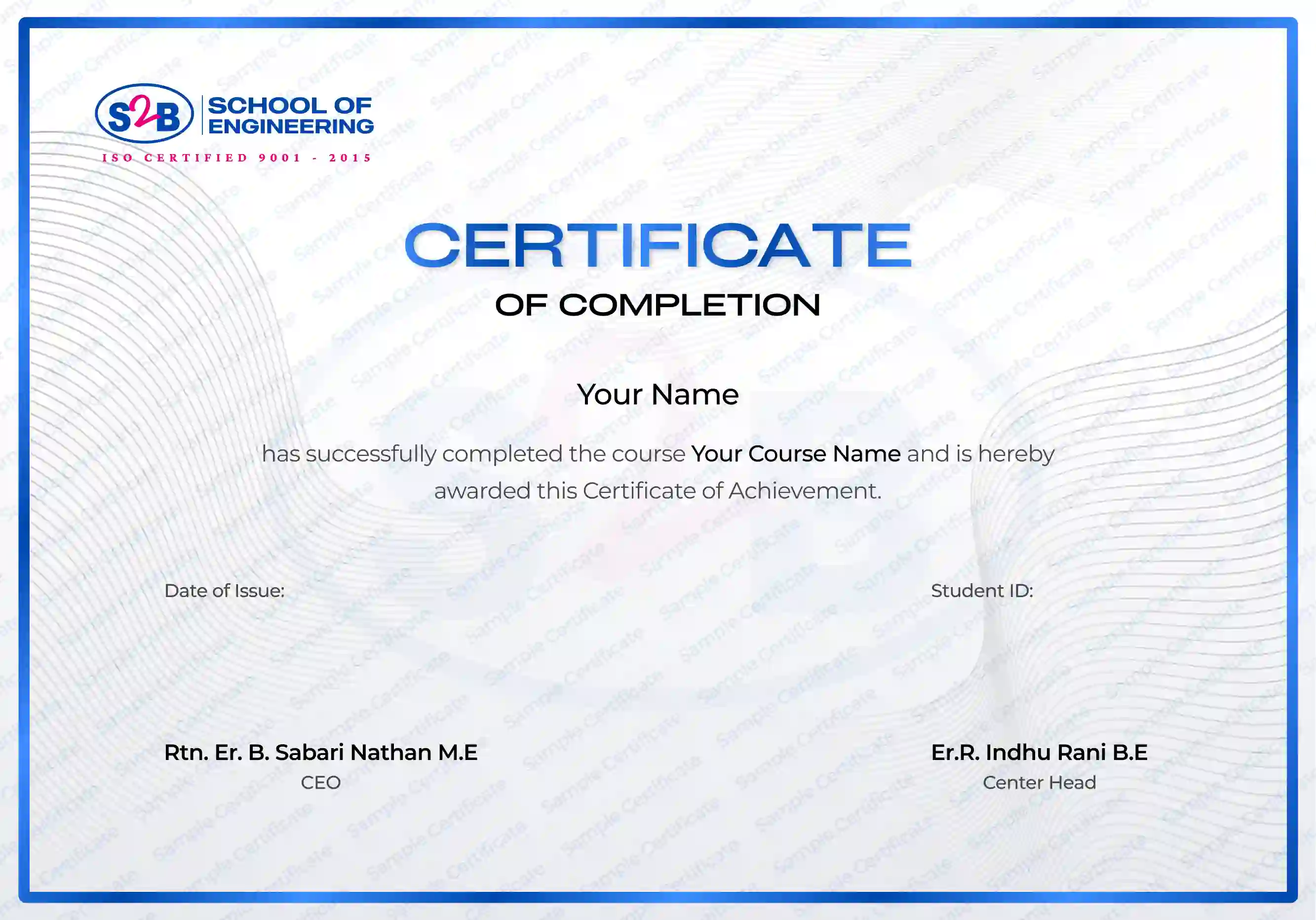SketchUp & V-Ray Course Overview
The SketchUp & V-Ray Architectural Visualization Course in Madurai is created for individuals such as architects, interior designers, civil engineers, and creative professionals who want to improve their visualization skills. This course combines the easy-to-use tools of SketchUp with the powerful rendering capabilities of V-Ray, allowing you to create highly realistic images of your projects.
Key Features
Comprehensive training in SketchUp 3D modeling and V-Ray rendering
Hands-on experience with real design projects
Learning professional practices for architecture and interiors
ISO-certified certificate upon course completion
Career guidance and support for placements
The SketchUp & V-Ray course you will Master

SketchUp

V-Ray
Topics You will Learn
Module 1: SketchUp Essentials
- Introduction to SketchUp’s interface and tools
- Creating 3D forms, floor plans, and layouts
- Adding textures and materials
- Using layers, groups, and components
- Exporting files for presentations
Module 2: Advanced SketchUp Design
- Designing interiors and exteriors
- Placing furniture and objects using libraries
- Using plugins and extensions to improve productivity
- Creating sections, elevations, and perspective views
- Preparing models for rendering
Module 3: V-Ray Fundamentals
- Getting started with the V-Ray interface
- Creating materials and applying realistic surfaces
- Setting up natural and artificial lighting
- Adjusting camera views, exposure, and framing
- Testing and reviewing rendered images
Module 4: Advanced Rendering Techniques
- Using HDRI for environmental lighting
- Implementing global illumination and realistic reflections
- Optimizing high-quality rendering outputs
- Post-processing workflows for final images
- Producing professional-grade rendering presentations
Module 5: Project-Based Visualization
- End-to-end project: modeling and rendering
- Designing and rendering internal and external spaces
- Incorporating landscaping, furniture, and surrounding elements
- Preparing a portfolio-ready visualization project
- Review and feedback focused on career development
Let Your Certificate Speak
ISO-certified course completion certificate
Unique verification ID for authenticity
Enhances professional credibility in visualization industry
After this course, you will be Able to
- Develop professional 3D architectural and interior models using SketchUp
- Produce realistic renderings with lighting, textures, and natural environments in V-Ray
- Create client-ready walkthroughs, animations, and visual presentations
- Master complete visualization workflows from concept to final output
- Build a portfolio showcasing world-class architectural visualization projects
All You Need to Start this Course
Basic computer knowledge and interest in 3D design and visualization. No prior CAD or rendering experience required.
This is the One for You, If you are
Civil and architecture students aiming to enhance visualization skills
Architects and interior designers upgrading their professional toolkit
Freshers and creatives seeking entry into 3D visualization and rendering industries
Did You Know?
The average salary is
₹3L to ₹6L /year in India
Frequently Asked Questions
SketchUp is known for its easy-to-use 3D modeling features, while V-Ray adds photorealistic rendering with advanced lighting and textures. Together, they allow architects, designers, and engineers to create detailed models and realistic visual presentations, making them one of the most popular tools for architectural visualization.
Completing a SketchUp and V-Ray course opens career roles such as 3D Visualizer, Interior Designer, Rendering Artist, and Architectural Modeler. Many construction and design firms hire professionals with these skills, and freelancers also find strong demand in 3D modeling and rendering projects worldwide.
SketchUp is a 3D modeling software widely used for architecture, civil engineering, interior design, and landscape projects. It helps professionals and students quickly build layouts, structures, and models, making it a favorite tool for architects, engineers, and visualization experts.
V-Ray is a rendering engine used to create lifelike images and animations from 3D models. It’s widely adopted by architects, interior designers, product designers, and visualization studios to deliver professional-quality renders with realistic lighting, textures, and shadows.
Yes, our SketchUp and V-Ray training is designed for beginners as well as professionals. Starting with simple modeling, you’ll gradually learn advanced rendering techniques, making the course suitable even if you have no prior experience in design software.





