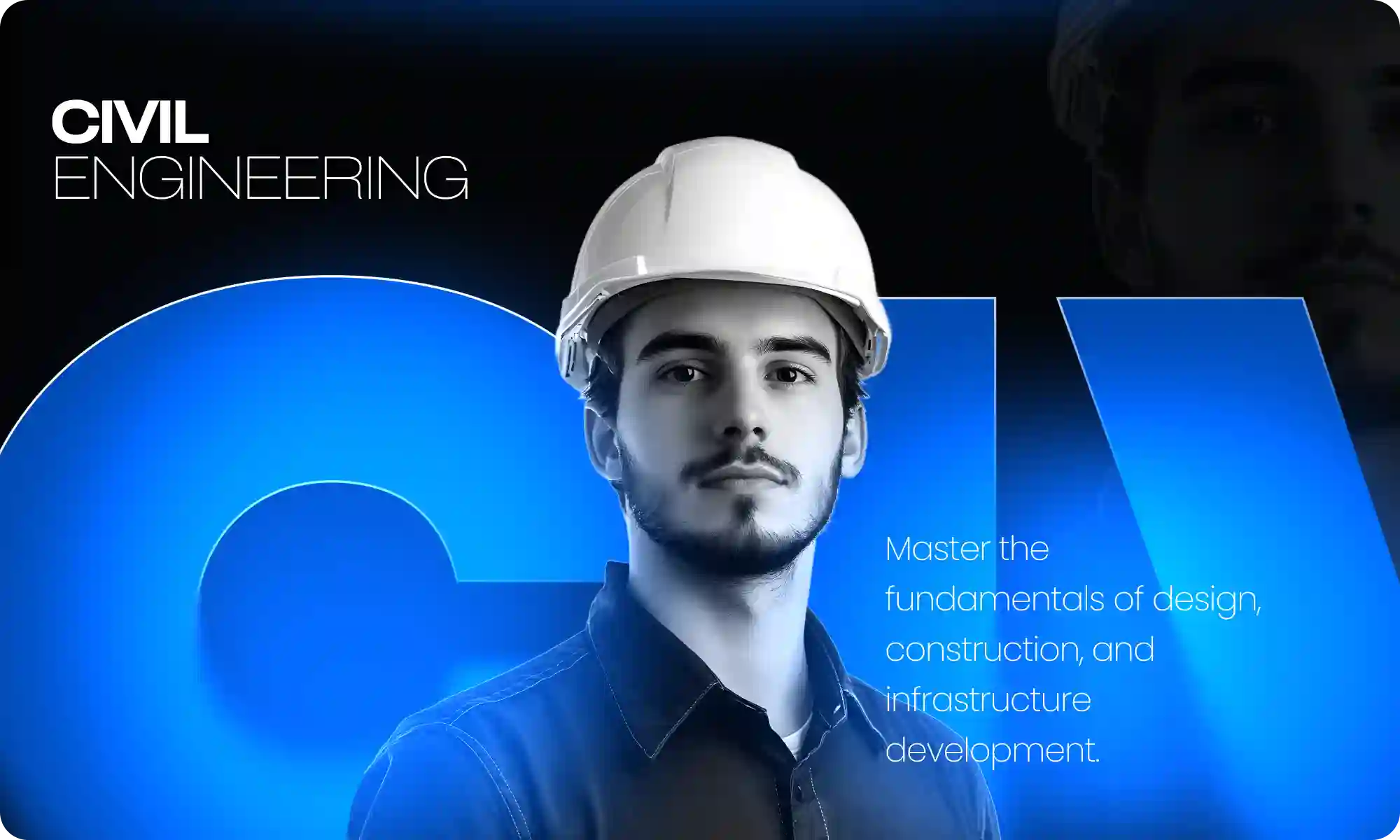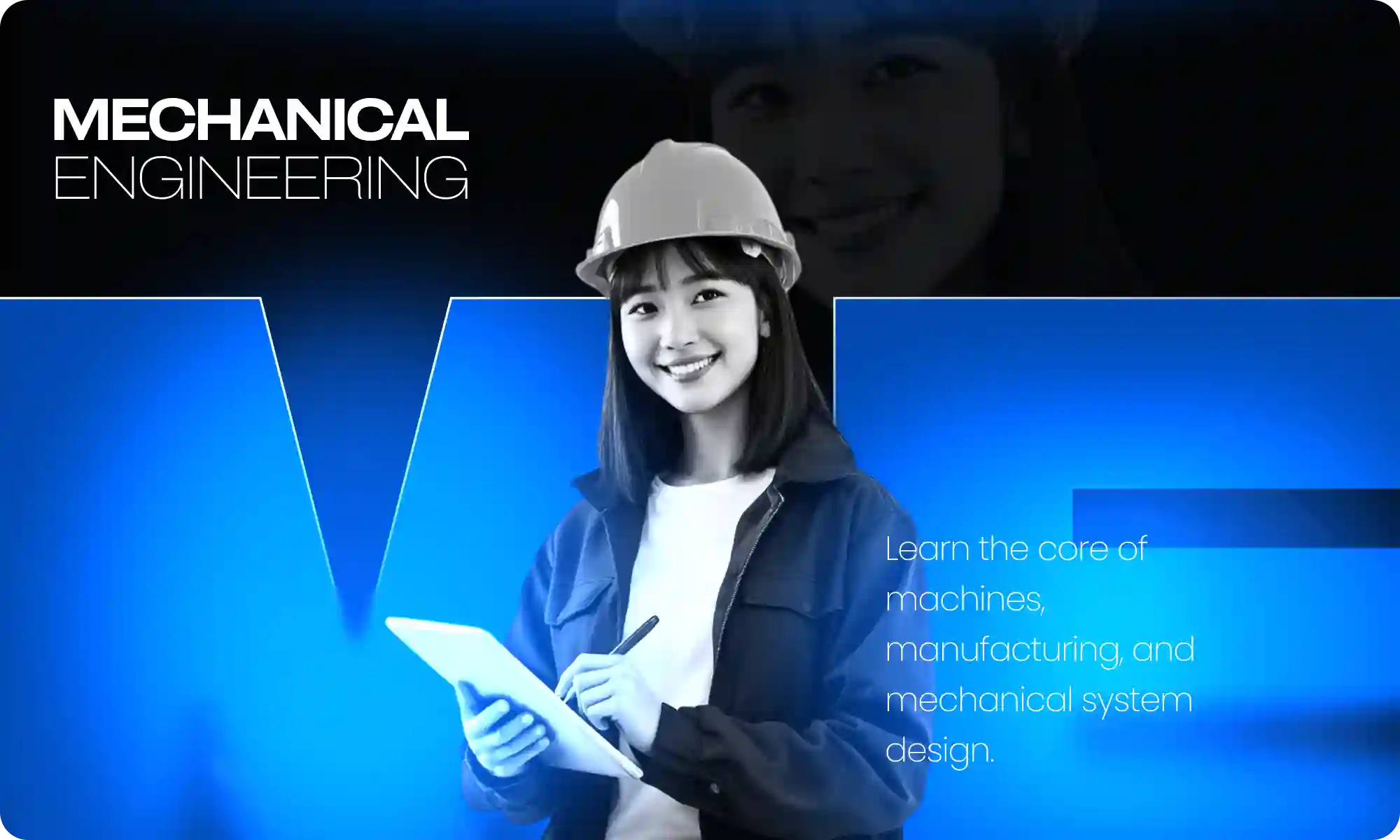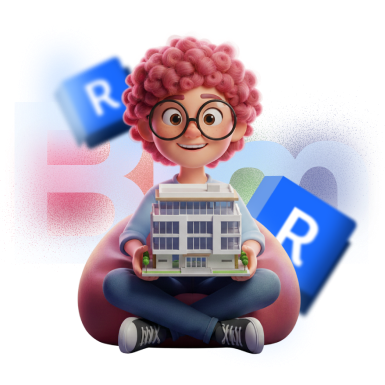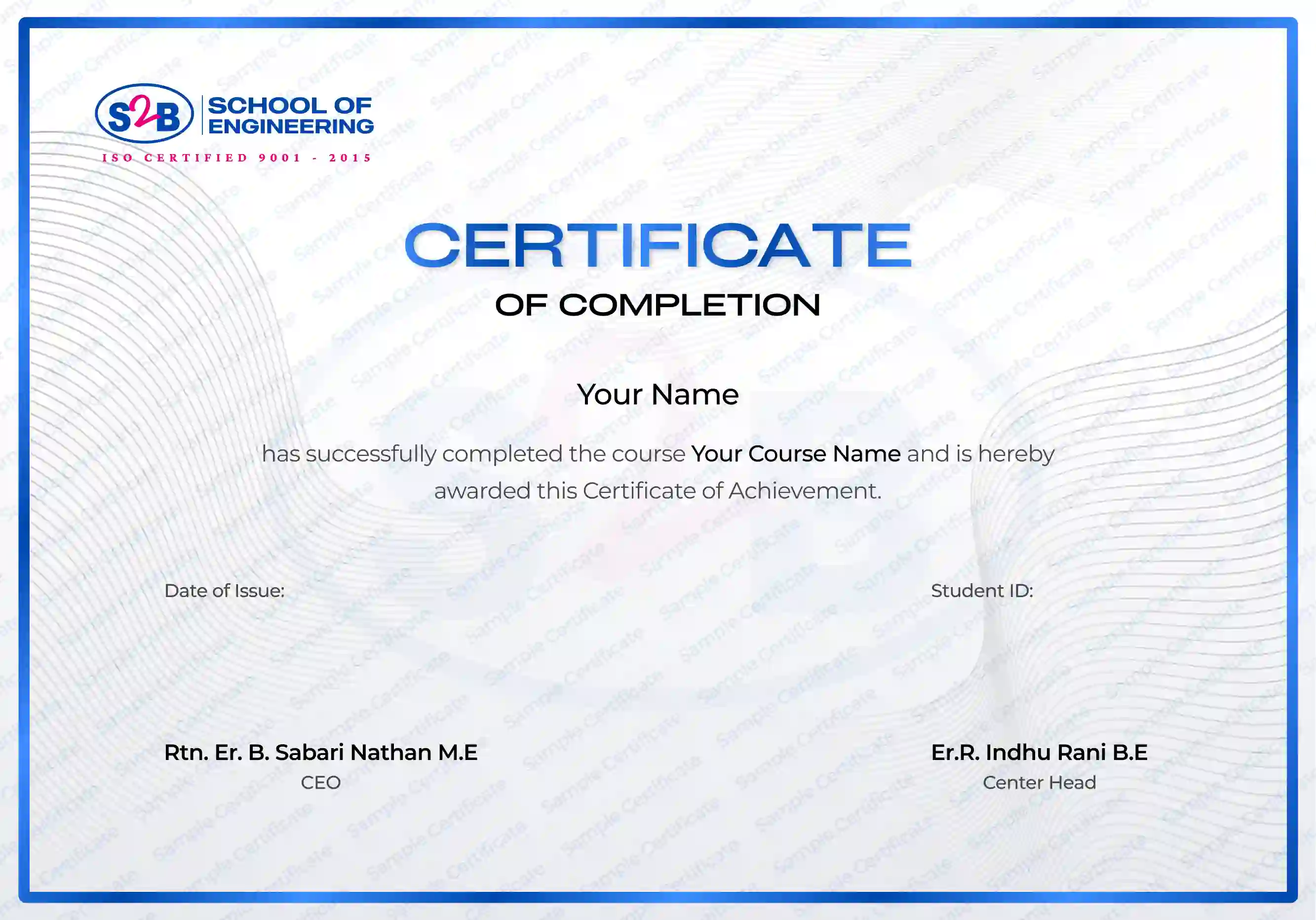Building Design with Revit & BIM Course Overview
Our Building Design with Revit & BIM equips students, engineers, and architects with the essential skills to design, model, and manage modern construction projects. You will learn Autodesk Revit Architecture & Structure for 3D modeling and documentation, while also mastering BIM applications for project coordination, clash detection, and data-driven decision-making. With practical training and real-world projects, this course ensures you gain both technical expertise and professional confidence.
Key Features
Training in Revit Architecture & BIM applications
100% hands-on sessions with live projects
ISO-recognized certification for global career growth
Expert faculty with civil & architectural design experience
Placement support with top firms in construction & design
The Building Design with Revit & BIM course you will Master

Revit Architecture
Topics You will Learn
Module 1: Fundamentals of Revit & BIM
- Introduction to Building Information Modeling (BIM)
- Navigating the Revit interface and tools
- Linking CAD drawings into Revit projects
- Basic 3D modeling concepts
- Project setup, levels, and standards
Module 2: Revit Architecture
- Creating walls, doors, windows, and components
- Developing floor plans, sections, and elevations
- Room and area planning
- Annotation and detailing
- Documentation and printing
Module 3: Revit Structure
- Structural grids, beams, and columns
- Reinforcement detailing for concrete structures
- Trusses and framing system creation
- Coordination of architectural and structural elements
- Basic structural analysis setup
Module 4: BIM Applications & Collaboration
- Clash detection and project coordination
- Scheduling and quantity takeoff
- Project collaboration across teams
- BIM workflows in large projects
- Exporting BIM data for construction use
Module 5: Advanced Revit & Visualization
- Custom family creation and customization
- Applying materials, lighting, and realistic rendering
- Walkthroughs and presentations in Revit
- Construction detailing and documentation
- BIM-based project presentations
Let Your Certificate Speak
Globally recognized certification validating your structural design skills
Instant certificate download upon course completion
Unique verification link for employers and clients
After this course, you will be Able to
- Model and design complete buildings using Revit Architecture & Structure
- Apply BIM workflows for smarter project execution
- Perform clash detection and coordination across disciplines
- Create professional schedules, drawings, and documentation
- Deliver stunning 3D visualizations and walkthroughs for clients
All You Need to Start this Course
Interest in civil, architectural, or structural design,Basic knowledge of engineering drawings (optional),Passion for digital design and construction innovation
This is the One for You, If you are
Civil or architecture students seeking practical BIM skills
Engineers or architects looking to upskill with Revit & BIM
Professionals in construction aiming for advanced digital workflows
Did You Know?
The average salary is
2L to 10L /year in India
Frequently Asked Questions
Revit is a software tool by Autodesk used for 3D modeling and documentation, while BIM is the process of managing building data. Revit is one of the most widely used tools for implementing BIM.
Not necessarily. While basic CAD knowledge helps, this course is designed for both beginners and professionals. We start from the fundamentals and gradually move to advanced BIM concepts.
Career opportunities include BIM Modeler, Revit Architect, Structural Designer, BIM Coordinator, and Project Engineer in architecture and construction firms.
The duration is typically 2–3 months, depending on the batch and learning pace.
S2B, offering hands-on training, expert mentors, project-based learning, ISO-certified credentials, and placement support to help you achieve your career goals.













