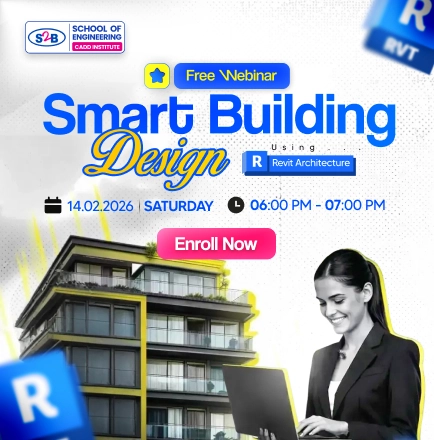Revit MEP Electrical Course Overview
Our Revit MEP training for electrical engineering in Madurai equips learners with practical BIM skills to design and document electrical systems. The program covers power distribution, lighting layouts, cable tray design, panel schedules, and system coordination. With hands-on projects and clash detection tools, students gain expertise in delivering accurate and construction-ready models. ISO-certified training and placement support make this course ideal for building a career in the MEP and BIM industries.
Key Features
Complete focus on Revit MEP for electrical systems
Project-based learning with real-world case studies
Experienced trainers from the electrical design industry
ISO-recognized certification on course completion
Placement assistance and career guidance
The Revit MEP Electrical course you will Master

Revit MEP
Topics You will Learn
Module 1: Introduction to Revit MEP for Electrical
- Basics of BIM and Revit interface for electrical projects
- Setting up electrical templates and views
- Levels, grids, and annotation standards
- Electrical-specific MEP families and components
- Project standards and documentation setup
Module 2: Power Distribution Systems
- Creating power circuits and layouts
- Placement of electrical devices and equipment
- Load balancing and distribution methods
- Developing and editing panel schedules
- System connectors for distribution networks
- Documentation of power distribution designs
Module 3: Lighting System Design
- Indoor and outdoor lighting layouts
- Fixture placement and circuit creation
- Cable tray and conduit modeling
- Emergency lighting system design
- Lighting legends and schedules
- Coordination with HVAC and plumbing systems
- Clash detection for lighting and civil models
- Construction-ready lighting documentation
Module 4: Advanced Electrical Modeling
- Cable tray fittings, bends, and conduits
- Switchboards and panel board configuration
- Load analysis and electrical calculations
- Customized electrical family creation
- Integrating electrical with other MEP services
- Generating electrical design reports
- Preparing shop drawings for electrical systems
Module 5: Project Integration & Documentation
- Multi-discipline coordination of electrical systems
- Clash detection and conflict resolution
- BOQ and schedule creation for electrical components
- Preparing electrical construction drawings
- Generating final project reports and submissions
- Building a professional portfolio with electrical BIM models
Let Your Certificate Speak
ISO-recognized certification upon course completion
Project-based training with BIM electrical projects
Supports career growth in electrical design and BIM services
After this course, you will be Able to
- Design power and lighting systems in Revit MEP
- Create accurate panel schedules and cable tray layouts
- Perform clash detection with other MEP services
- Generate BOQs, reports, and shop drawings
- Build a BIM-ready portfolio for electrical engineering jobs
All You Need to Start this Course
Basic knowledge of electrical engineering concepts, familiarity with computers and drafting tools, and interest in BIM electrical design.
This is the One for You, If you are
Electrical engineering students eager to gain BIM skills
Professionals aiming to upgrade to Revit MEP for electrical projects
Freshers preparing for entry-level roles in electrical design
Did You Know?
The average salary is
₹4.5L to ₹11L /year in India
Frequently Asked Questions
Revit MEP allows electrical engineers to create coordinated BIM models for power and lighting systems, improving accuracy and efficiency in construction projects.
Yes. The course begins with Revit basics and gradually advances into electrical design, making it suitable for both students and professionals.
Typically, the training lasts 2–3 months, depending on project work. Flexible batches and fast-track options may also be available.
You can work as a BIM Electrical Engineer, Revit MEP Designer, or Electrical CAD Engineer in construction, real estate, and infrastructure industries.
CADD institute offers expert-led Revit MEP training with project-based learning, hands-on practice, and ISO-recognized certification. With industry-focused curriculum, advanced labs, and dedicated placement support, you gain the skills and confidence needed to succeed in BIM-driven MEP design and engineering careers.















