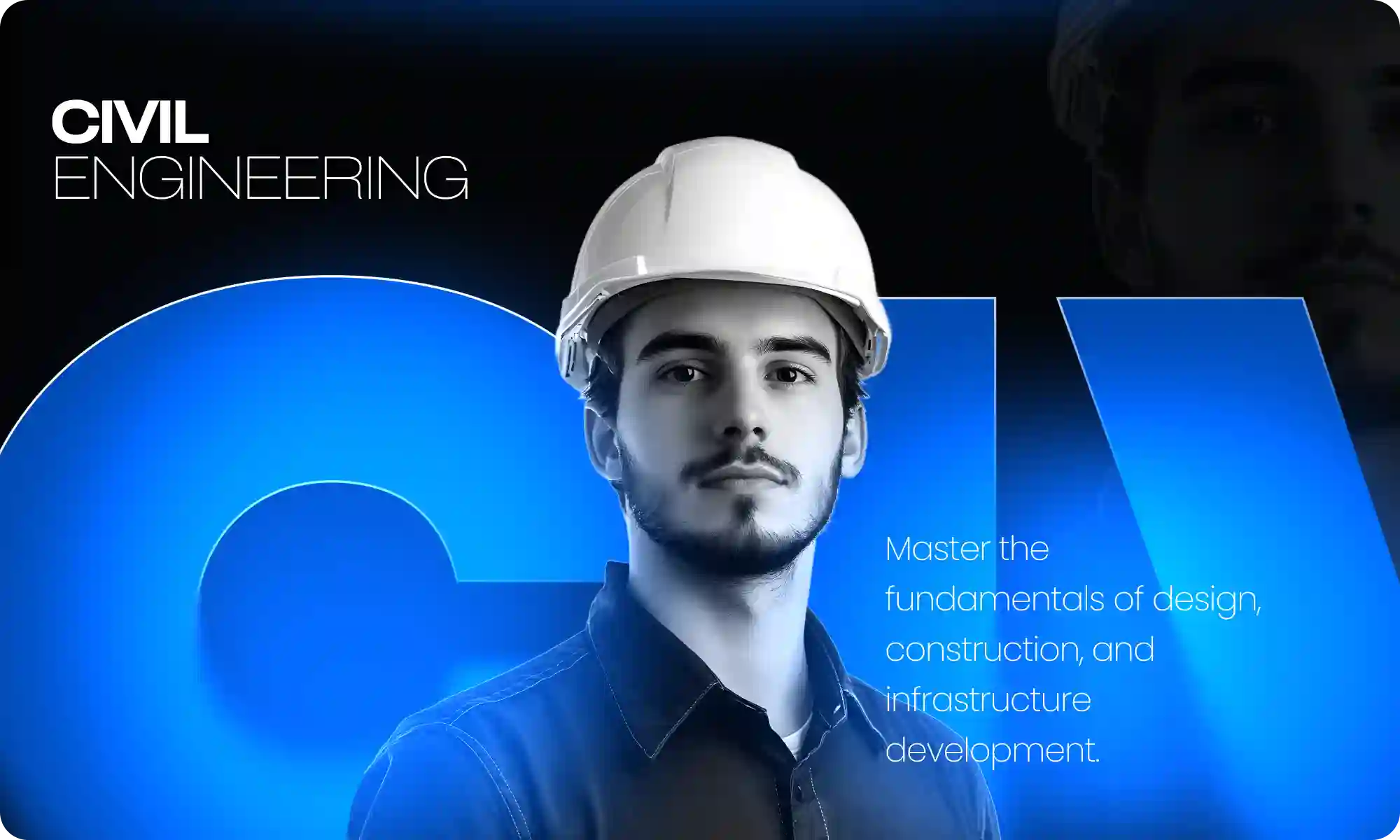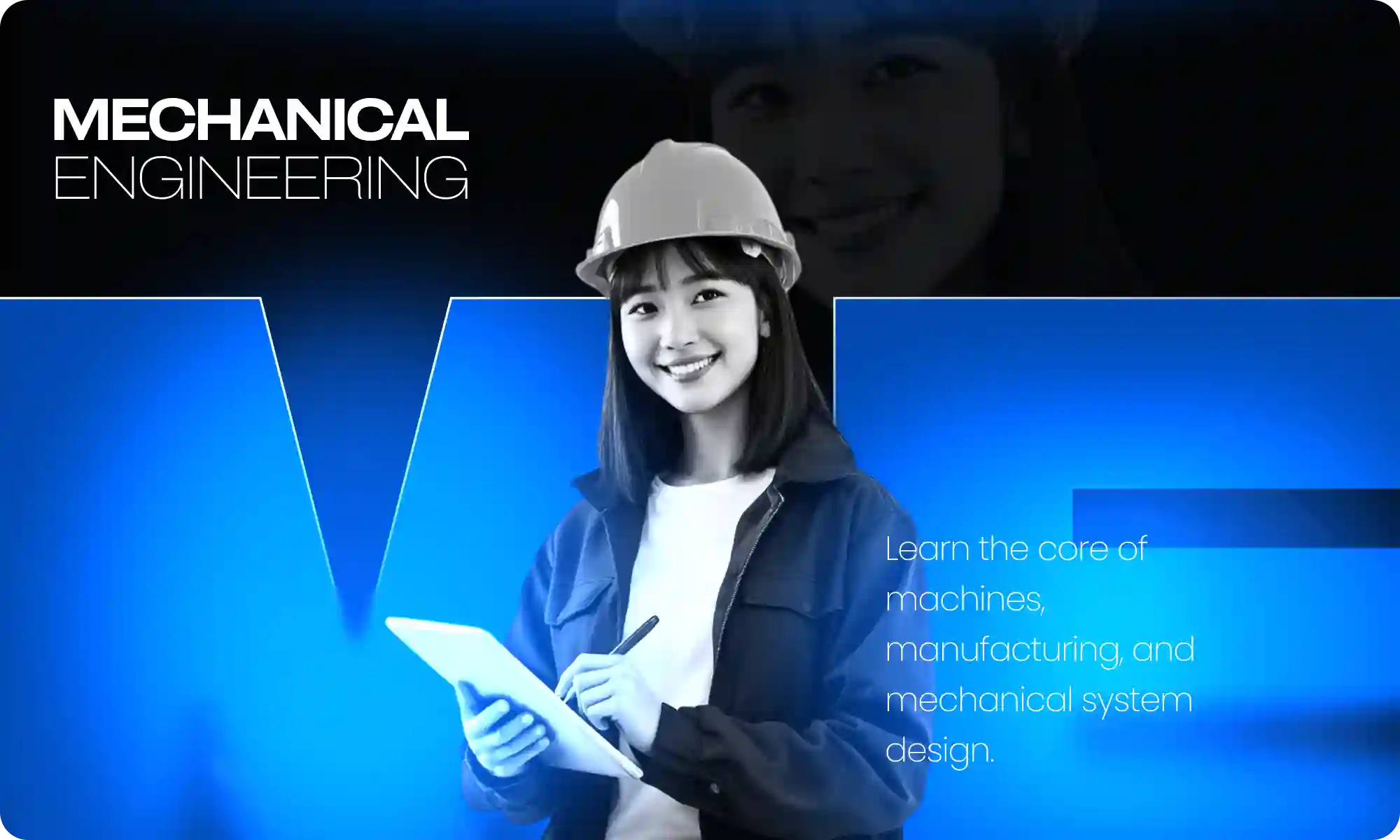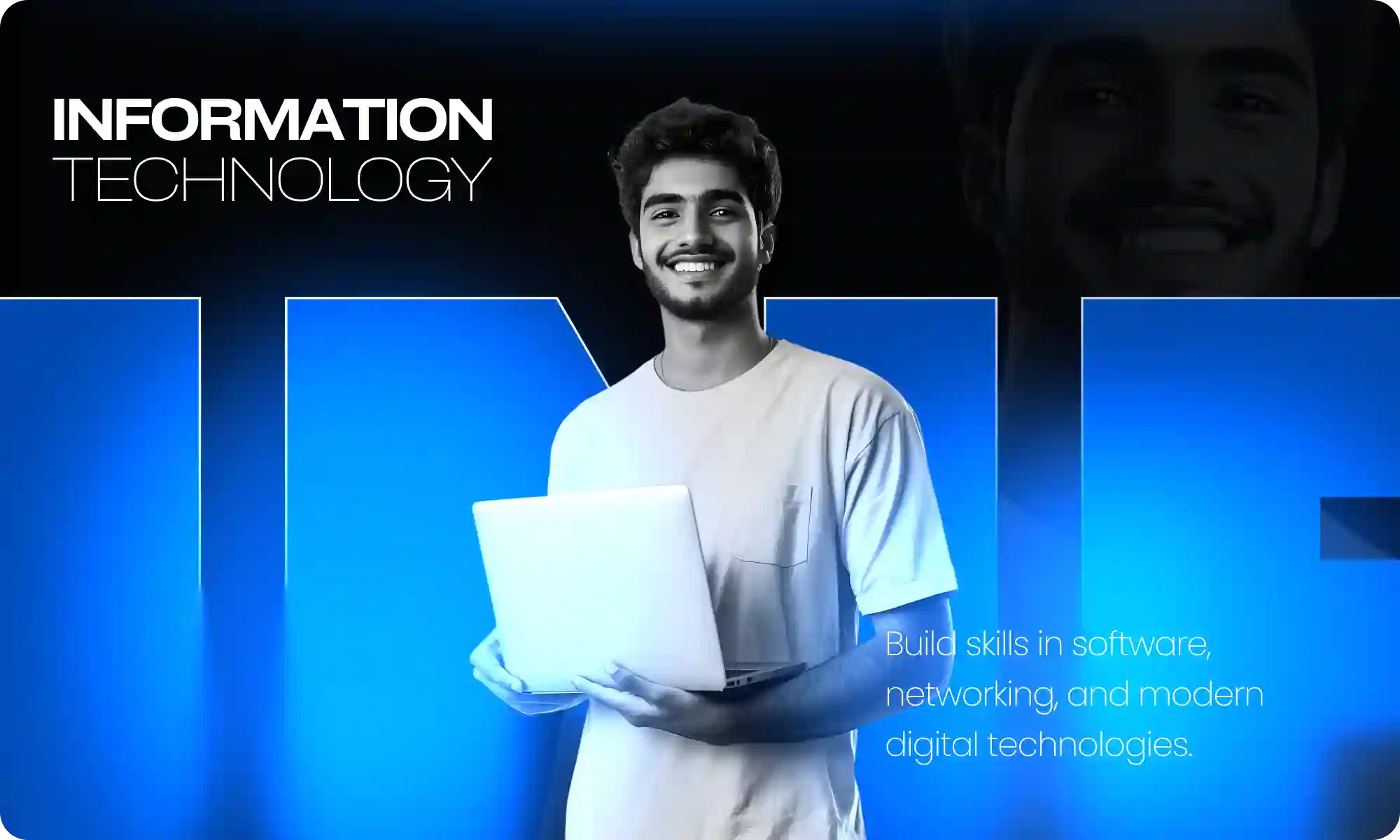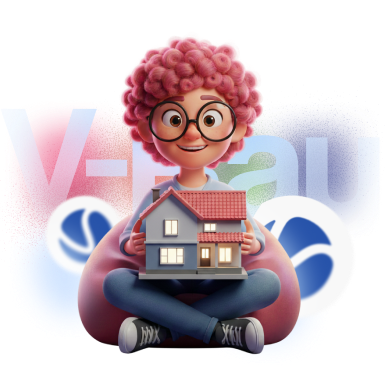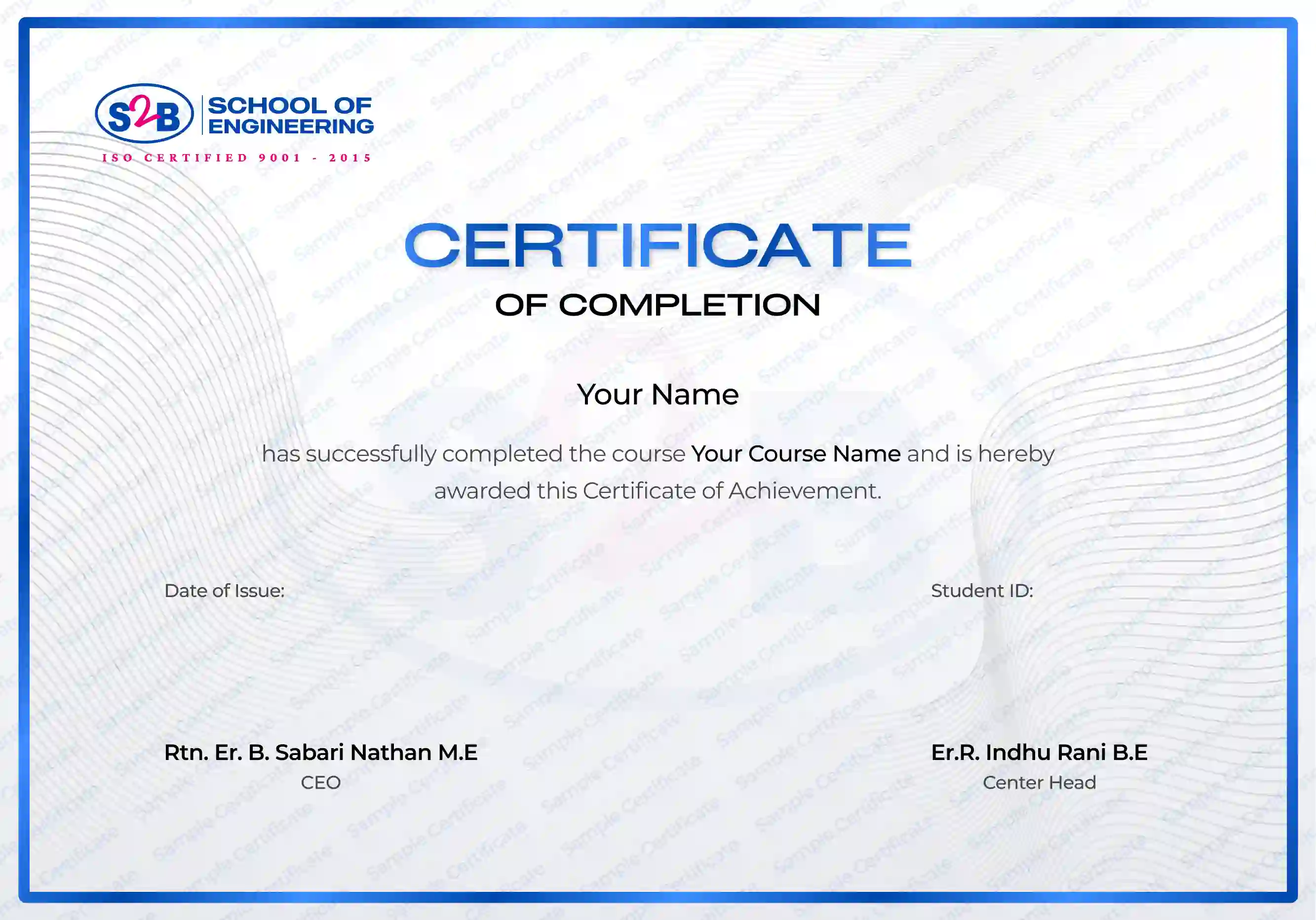V-Ray Course Overview
The V-Ray Training for Civil Engineering at S2B School of Engineering, Madurai, helps students and professionals master realistic architectural visualization. You will learn to integrate AutoCAD, Revit, and 3ds Max models with V-Ray to create high-quality renders. With hands-on projects, industry-focused modules, and expert-led sessions, this course equips you with the visualization skills required for civil design, construction, and architectural presentations.
Key Features
Learn industry-standard V-Ray rendering techniques
Hands-on training with real-time civil projects
Integration with 3ds Max, AutoCAD & Revit models
Access to course materials, practice files & case studies
Career-focused training with placement guidance
The V-Ray course you will Master

V-Ray
Topics You will Learn
Module 1: Introduction to V-Ray and Civil Applications
- Overview of V-Ray interface and workflow
- Importance of rendering in civil engineering
- Setting up basic projects with V-Ray
- Rendering pipelines with CAD & BIM software
- Fundamentals of visualization techniques
Module 2: V-Ray Materials & Textures
- Applying realistic textures to civil structures
- Material properties and customization
- Using displacement and bump maps
- Creating glass, concrete, and metal finishes
- Reflection and refraction techniques
- Advanced surface detailing for exteriors
- Importing material libraries
Module 3: Lighting & Rendering Techniques
- Natural light simulation in V-Ray
- Artificial lighting for interior spaces
- HDRI and global illumination
- Daylight simulation for architectural projects
- Rendering optimization for quality vs speed
Module 4: Advanced V-Ray for Visualization
- Exterior rendering workflows
- Interior civil space rendering
- Walkthrough animation techniques
- Camera setup and composition
- Rendering site plans with realism
- Advanced light mixing in V-Ray
- Scene environment and sky models
- Post-processing techniques in the V-Ray frame buffer
Module 5: Project-Based Training & Portfolio Development
- End-to-end civil visualization project
- Creating presentation-ready renders
- Architectural site visualization
- Preparing final portfolio
- Exporting and presenting renders professionally
- Industry case study assignments
Let Your Certificate Speak
Recognized certification that showcases your 3D visualization skills.
Instant download after course completion
Verified & authentic, with a unique verification link for employers.
After this course, you will be Able to
- Render realistic civil and architectural designs
- Apply advanced material and lighting techniques
- Create walkthroughs and visual presentations
- Integrate CAD & BIM models with V-Ray
- Work as a 3D visualizer or rendering specialist
All You Need to Start this Course
Basic knowledge of civil/architecture concepts and interest in 3D visualization. Access to a computer with AutoCAD/Revit/3ds Max and V-Ray installed.
This is the One for You, If you are
Civil engineering or architecture students seeking visualization skills
Professional engineers wanting to enhance presentations with photorealistic renders
Architects and designers aiming to build a visualization portfolio
Did You Know?
The average salary is
2.5L to 6L /year in India
Frequently Asked Questions
V-Ray is a rendering engine used in civil engineering to create photorealistic images and animations of 3D models. It helps engineers and architects visualize buildings, interiors, and infrastructure projects with high accuracy and detail.
Yes, beginners can learn V-Ray easily as it integrates with popular 3D modeling tools and has user-friendly features. With practice, learners can quickly create realistic renderings and visualizations.
V-Ray integrates with software like SketchUp, 3ds Max, Revit, Rhino, and Maya, making it a versatile rendering tool for civil engineers, architects, and designers.
After V-Ray training, you can pursue careers as a 3D visualizer, architectural designer, rendering artist, or BIM specialist, with opportunities in construction, architecture, and design firms.
S2B offers industry-focused V-Ray training with hands-on projects, expert guidance, and ISO certification. Our structured program helps students and professionals build strong visualization skills for real-world applications.





