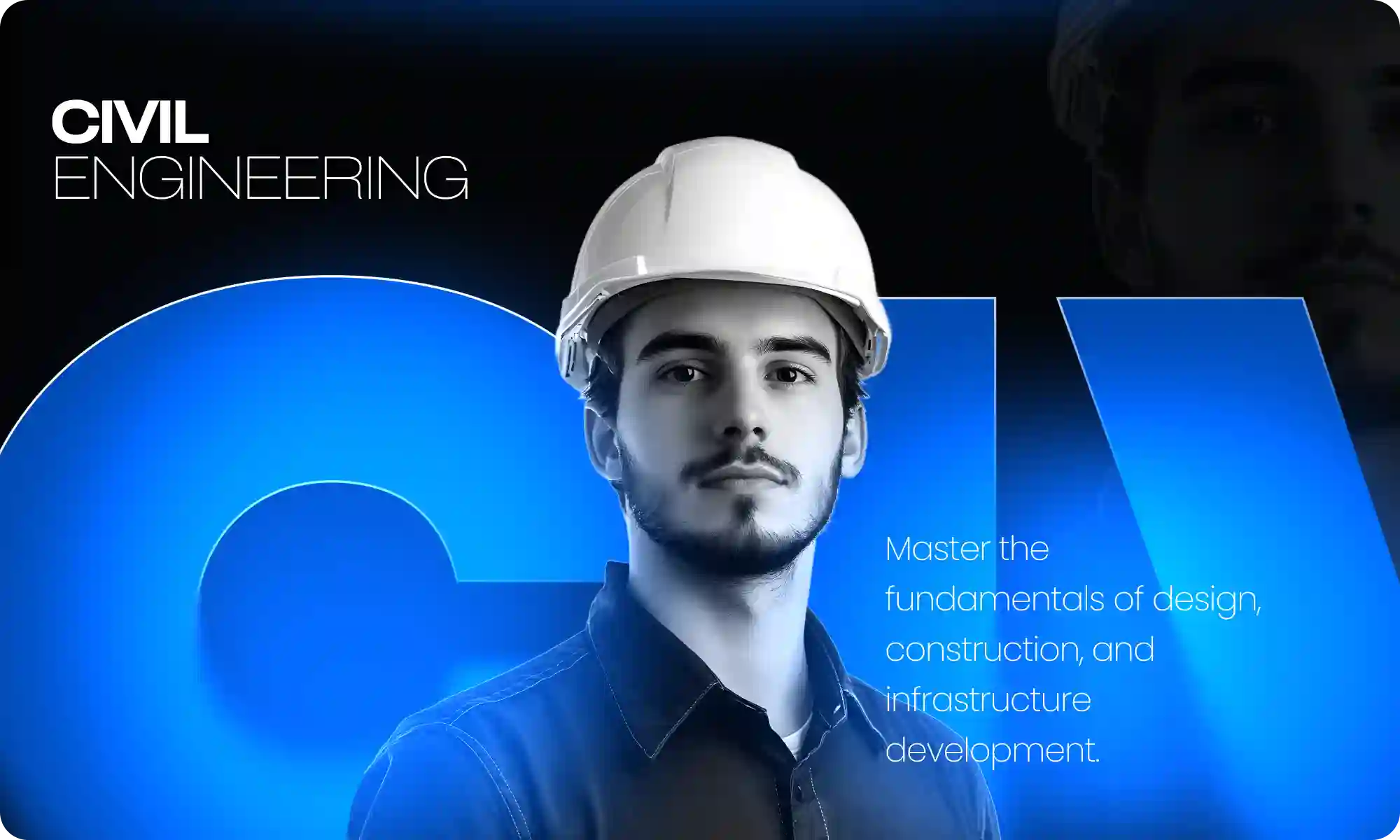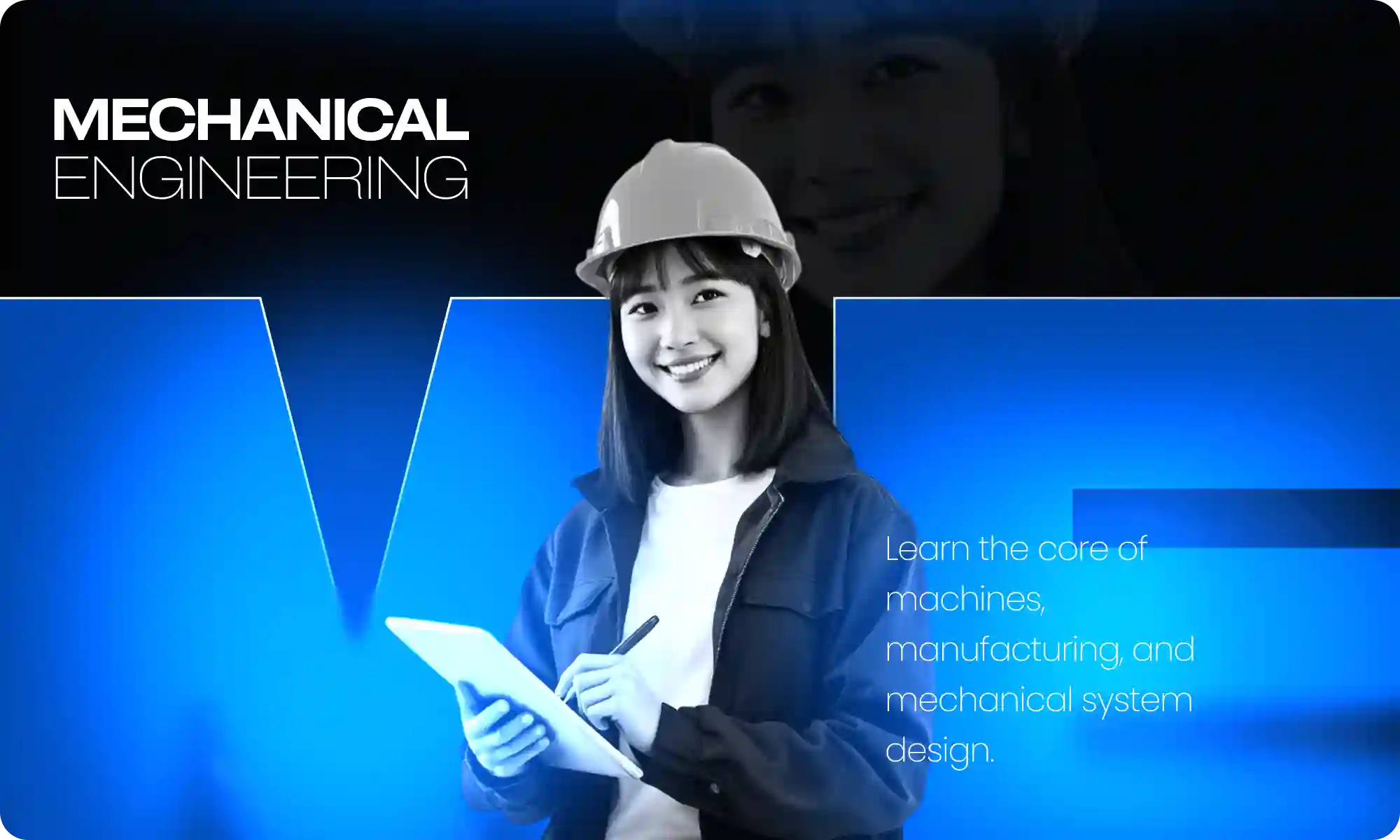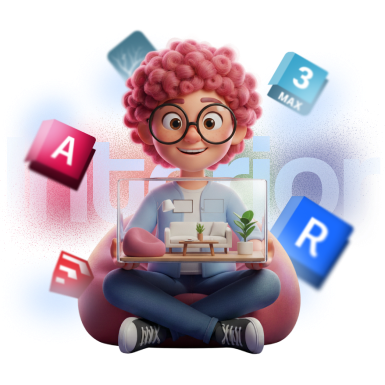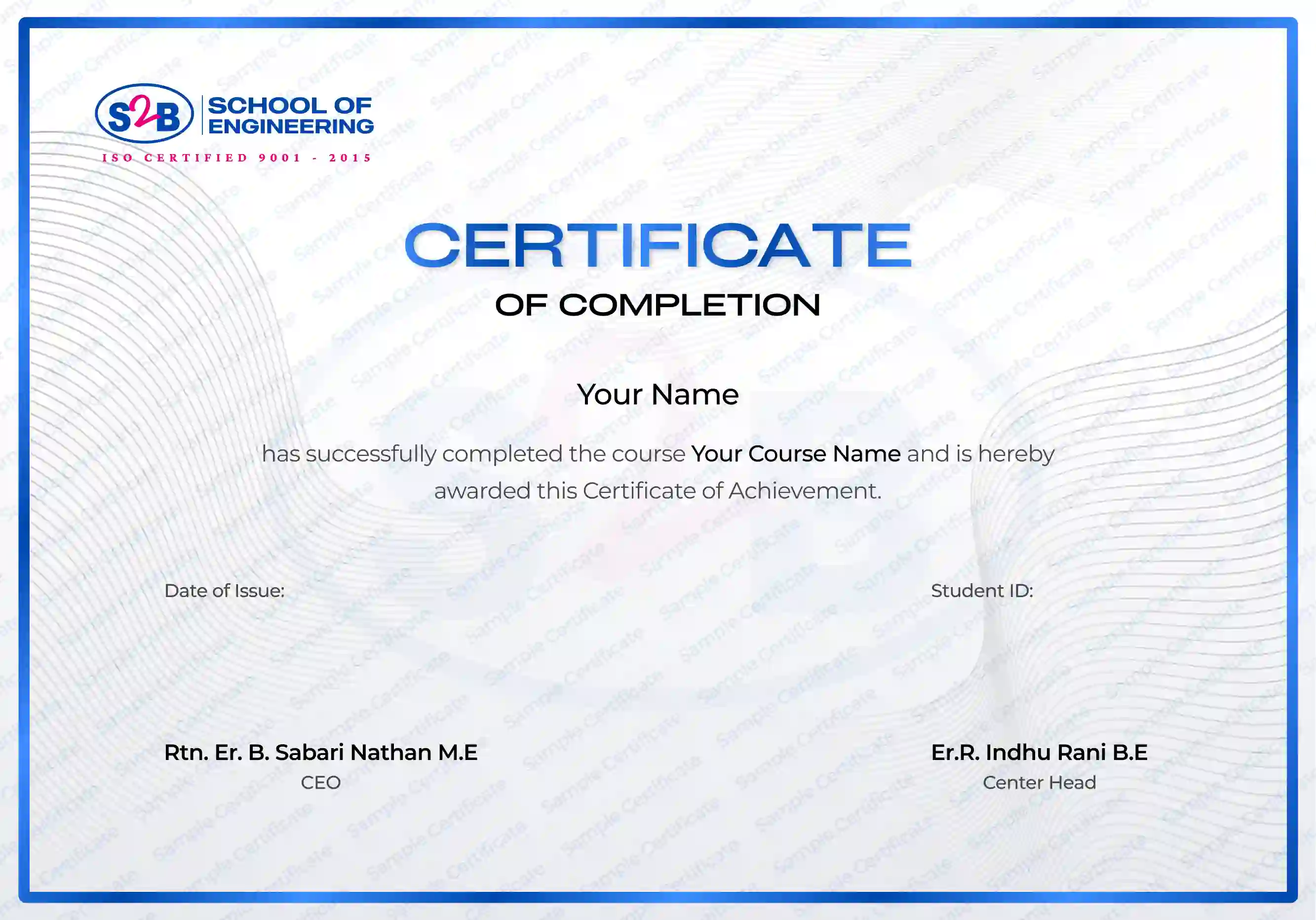Interior Design Course Overview
Our Interior Design Training in Madurai gives you creative, technical, and practical expertise through a powerful blend of software tools. You'll master layouts, 2D/3D modeling, realistic rendering, and photorealistic presentation—preparing for a diverse range of interior design projects using AutoCAD, SketchUp, Revit, 3ds Max, V-Ray, and Lumion.
Key Features
Comprehensive training in interior design concepts & principles
Hands-on practice with 2D drafting and 3D visualization tools
Learn space planning, lighting, color psychology, and material usage
Project-based learning with live assignments
ISO-recognized certification and placement assistance
The Interior Design course you will Master

AutoCAD

SketchUp

Revit

3ds Max

V-Ray

Lumion
Topics You will Learn
Module 1: AutoCAD + SketchUp
- Introduction to AutoCAD & SketchUp for interiors
- 2D drafting and layout planning in AutoCAD
- Basic 3D modeling in SketchUp
- Floor plans, elevations, & sections
- Furniture modeling & placement
- Space planning & design visualization
- Layer management & scaling
- Exporting models for presentations
Module 2: Revit + AutoCAD
- Fundamentals of BIM with Revit
- Linking AutoCAD drawings with Revit
- Architectural floor plans
- Interior detailing using AutoCAD
- Materials & textures in Revit
- Interior documentation & schedules
- Coordinating Revit & AutoCAD workflows
Module 3: AutoCAD + 3ds Max
- Drafting interior layouts in AutoCAD
- Importing AutoCAD files to 3ds Max
- Advanced 3D modeling for interiors
- Lighting for interiors in 3ds Max
- Textures & material application
- Interior renderings with AutoCAD precision
Module 4: SketchUp + V-Ray
- SketchUp basics for 3D interiors
- Modeling furniture & design components
- Camera settings for interior visualization
- Introduction to V-Ray for SketchUp
- Material editing in V-Ray
- Interior lighting & shadows
- Rendering high-quality visuals
- Creating photorealistic presentations
Module 5: SketchUp + Lumion
- Exporting SketchUp models to Lumion
- Setting up realistic environments
- Applying Lumion materials & textures
- Interior lighting & ambiance
- Real-time interior rendering
- Animated walkthroughs for presentations
Let Your Certificate Speak
ISO-recognized certification for professional credibility
Instant, secure download after course completion
Certificate verification link for employers and clients
After this course, you will be Able to
- Design functional & beautiful interior spaces for homes/offices
- Use industry software for layouts, 3D models, and presentations
- Plan & execute residential and commercial projects
- Manage client requirements, budgets, and timelines
- Build a professional portfolio for job and freelance opportunities
All You Need to Start this Course
Basic civil/architecture concepts and a creative interest in design. No prior experience needed. Access to a computer with required software installed.
This is the One for You, If you are
Civil/architecture students & graduates
Aspiring interior designers
Professionals looking to upskill in interior design software
Anyone passionate about transforming spaces
Did You Know?
The average salary is
₹2.2L to ₹7L /year in India
Frequently Asked Questions
Interior design is the creative and technical process of enhancing the inside of a space to make it functional, comfortable, and visually appealing. It combines design skills, color sense, lighting, furniture selection, and materials to create inspiring interiors for homes, offices, and commercial spaces.
Yes, this course is designed for beginners with no prior experience. Our trainers start with the basics of design principles and gradually introduce advanced concepts, ensuring that even fresh learners can gain confidence and practical skills step by step.
Interior designers can work with architectural firms, real estate companies, and design studios or start their own design consultancy. Career paths include residential interior designer, commercial space planner, 3D visualizer, and furniture designer, offering wide opportunities both locally and globally.
Modern interior design heavily relies on software like AutoCAD, SketchUp, Revit, and 3ds Max to create floor plans, 3D models, and realistic visualizations. Our course covers industry-relevant software so that you gain the digital skills required by top design firms.
At S2B, we focus on practical, hands-on training with expert mentors who have real industry experience. Along with advanced design tools, you get exposure to live projects, workshops, and placement guidance, making us the most trusted institute for interior design training in Madurai.













