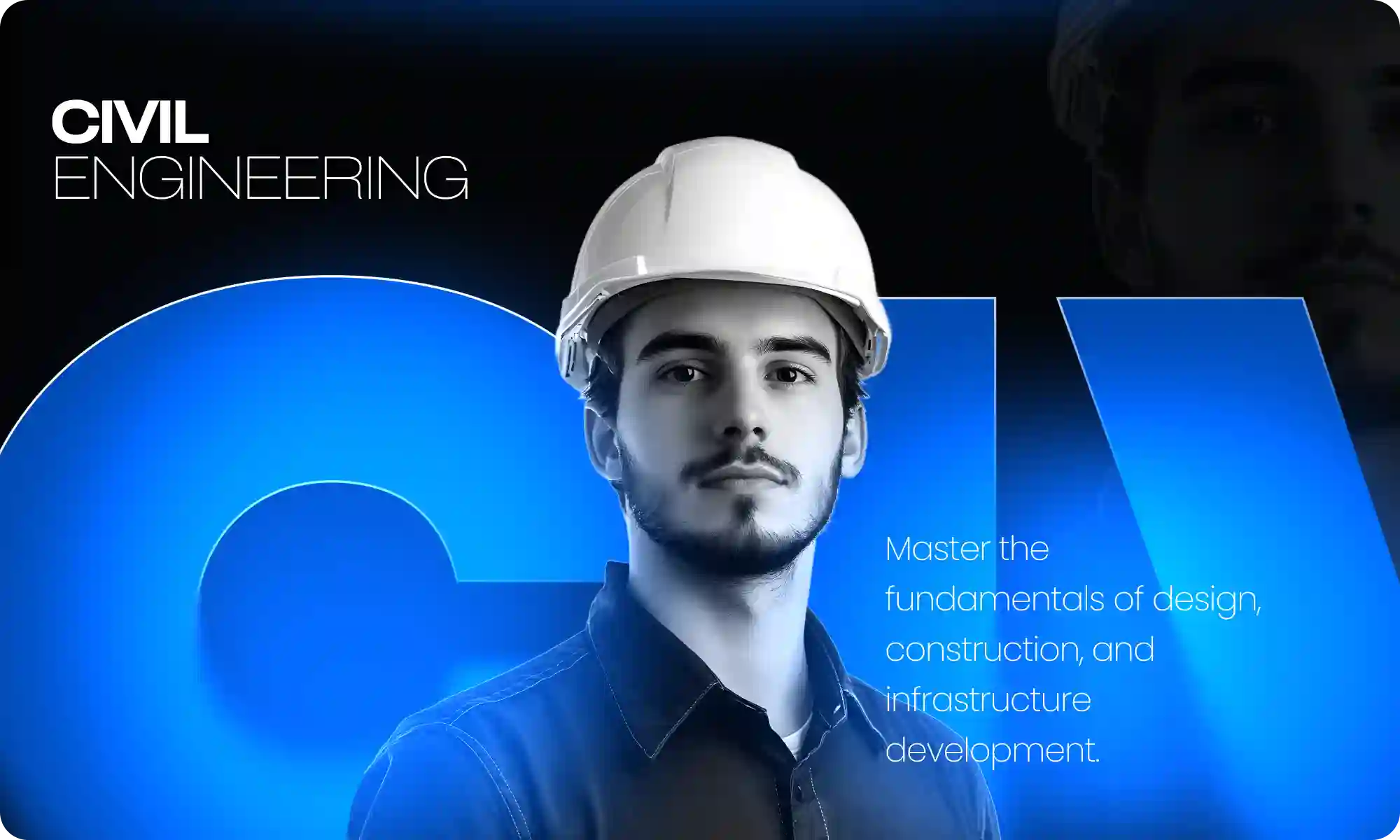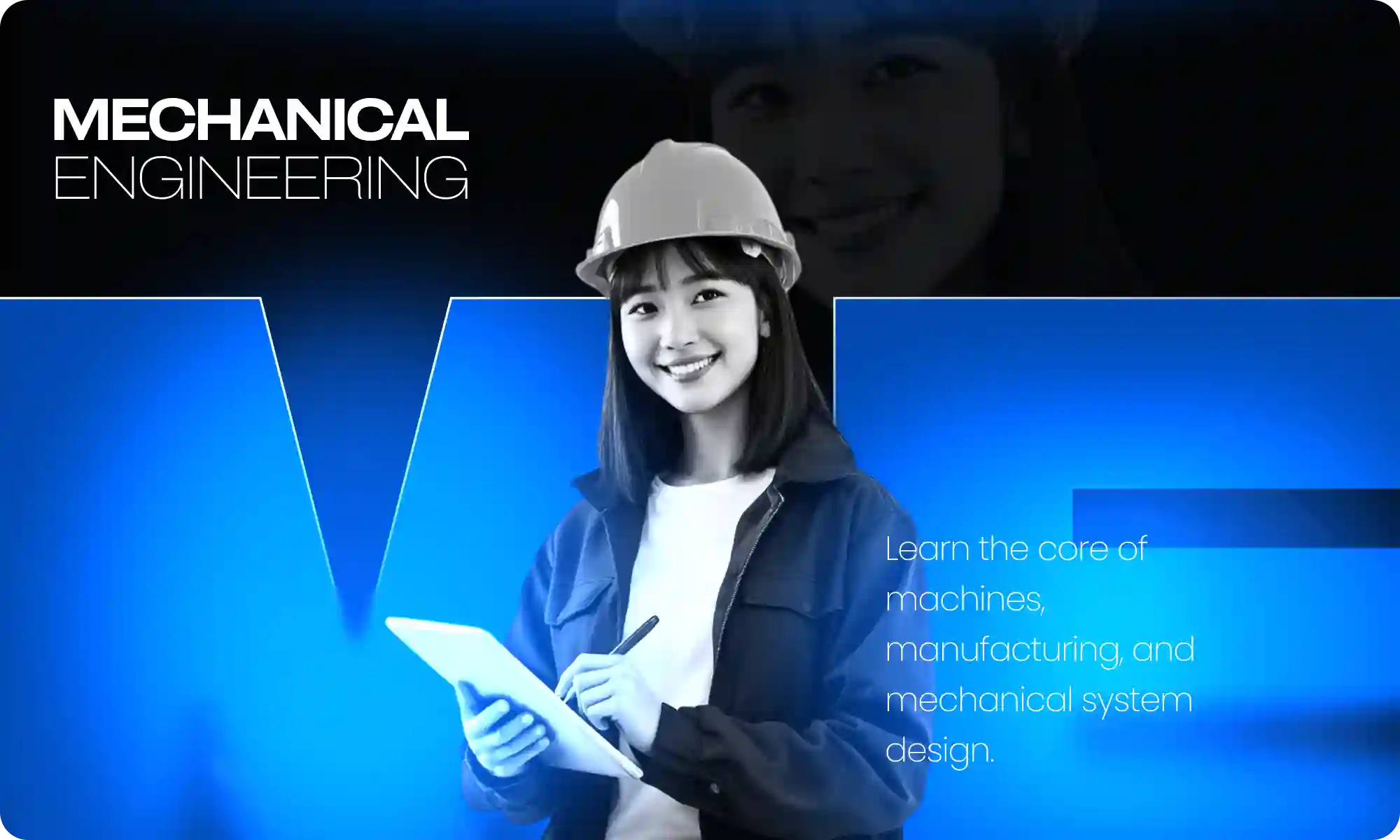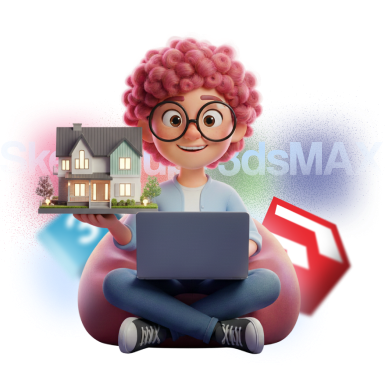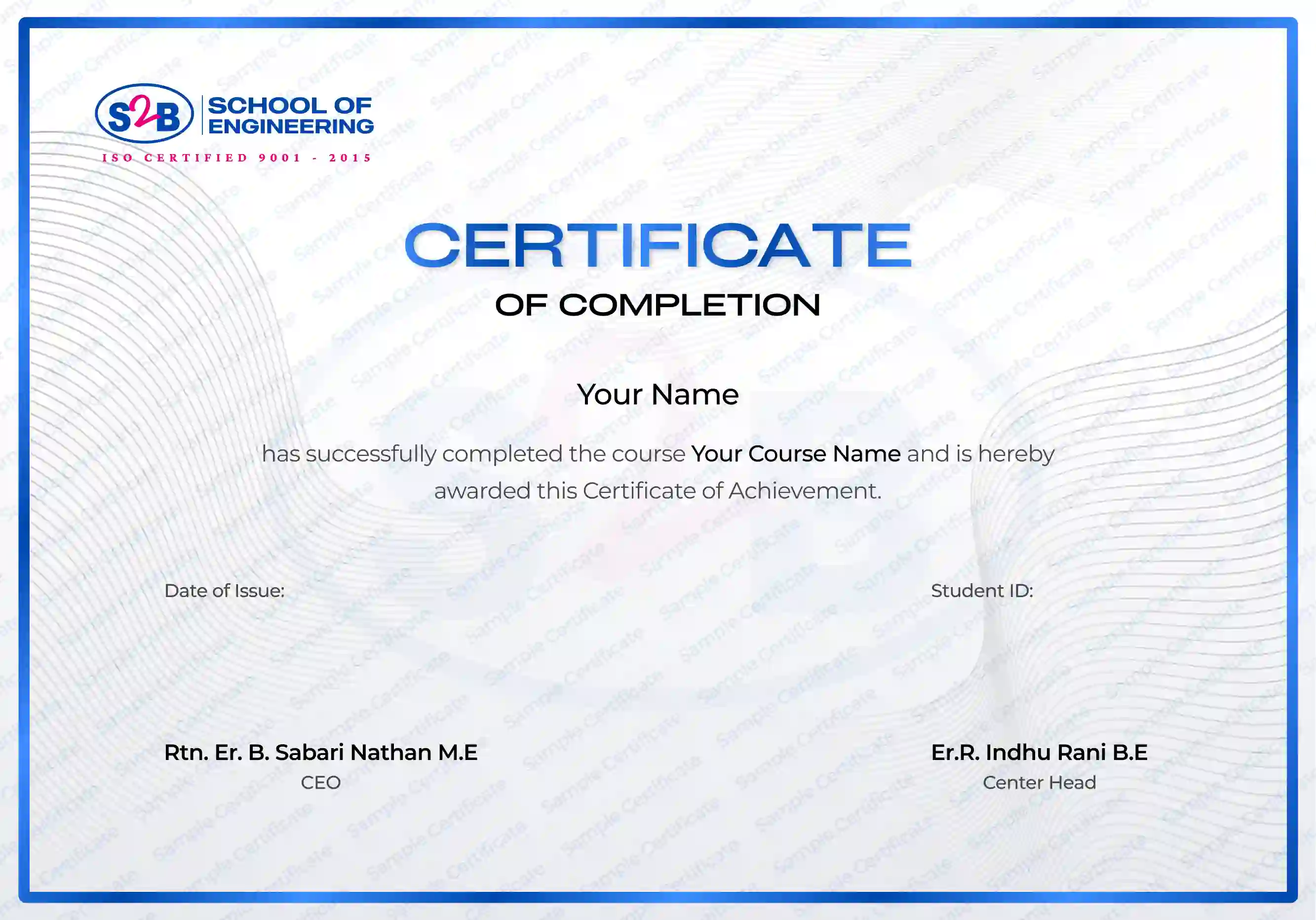SketchUp & 3ds Max Course Overview
Our SketchUp + 3ds Max training in Madurai is designed for architecture, civil, and design professionals who want to excel in 3D modeling and realistic rendering. SketchUp enables you to quickly create precise models, while 3ds Max enhances those designs with photorealistic visualization, textures, lighting, and animation. With project-based training, expert mentorship, and ISO-recognized certification, this program equips you with the tools to confidently design, present, and deliver professional-quality projects in architecture, interior design, and construction visualization.
Key Features
Learn both SketchUp and 3ds Max in a single integrated program
100% practical training with real-world projects
Training by experienced architects and visualization experts
ISO-certified course completion certificate
Placement guidance and portfolio preparation support
The SketchUp & 3ds Max course you will Master

SketchUp

3ds Max
Topics You will Learn
Module 1: SketchUp Basics
- Introduction to 3D modeling concepts
- Creating walls, floors, and components
- Working with layers, scenes, and views
- Applying basic textures and materials
- Exporting models for presentation
Module 2: Advanced SketchUp
- Detailed interior and exterior modeling
- Using groups and components for design efficiency
- Plugins and extensions for productivity
- Site modeling and landscaping tools
- Rendering basics with SketchUp integrations
- Exporting models to 3ds Max
Module 3: 3ds Max Fundamentals
- Introduction to 3D modeling in 3ds Max
- Creating parametric objects and applying modifiers
- Material editor and texture mapping workflow
- Lighting setup and shadows for realism
- Working with cameras for visualization
- Basics of animation and walkthroughs
- Importing SketchUp models into 3ds Max
- Setting up rendering workflow
Module 4: Advanced 3ds Max Rendering
- High-quality rendering techniques
- Applying realistic materials and finishes
- Advanced daylight and artificial lighting setups
- Creating walkthrough animations and client-ready outputs
- Exporting and preparing final deliverables
Module 5: Integrated Project
- Modeling complete projects in SketchUp
- Enhancing details and rendering in 3ds Max
- Creating lifelike visualization and walkthroughs
- Applying professional rendering workflows
- Preparing client presentations and documentation
- Portfolio development and final project review
Let Your Certificate Speak
ISO-certified training certificate with verification
Instant availability upon course completion
Adds credibility and professionalism to your portfolio
After this course, you will be Able to
- Develop precise 3D architectural and civil models with SketchUp
- Produce realistic renders and animations using 3ds Max
- Create professional walkthroughs for presentations and clients
- Gain complete workflow knowledge from modeling to documentation
- Build a strong portfolio that improves career opportunities locally and globally
All You Need to Start this Course
Basic computer literacy and interest in architecture/design. No prior CAD or rendering experience required.
This is the One for You, If you are
Civil engineering and architecture students looking for visualization skills
Architects and interior designers seeking advanced rendering workflows
Freshers or professionals aiming for careers as visualizers or 3D designers
Did You Know?
The average salary is
₹4L to ₹7L /year in India
Frequently Asked Questions
SketchUp is a user-friendly 3D modeling software widely used for architectural planning, interiors, and landscape design. It helps professionals and students quickly create accurate models for visualization and project presentations.
While SketchUp is great for fast modeling, 3ds Max provides advanced tools for photorealistic rendering, animation, and walkthroughs. Together, they give you a complete skill set for design and visualization, making you more job-ready.
After training, you can work as an architectural visualizer, 3D modeler, interior designer, or design consultant. These skills are in demand across architecture firms, construction companies, and design studios in India and abroad.
Yes, the course is designed for beginners as well as professionals. We start with basic modeling in SketchUp and gradually progress to advanced rendering in 3ds Max, making it easy for learners of all levels.
S2B offers hands-on training, expert mentors, ISO-recognized certification, and placement guidance. With real projects and portfolio-building sessions, you gain practical skills that directly enhance your career opportunities.













