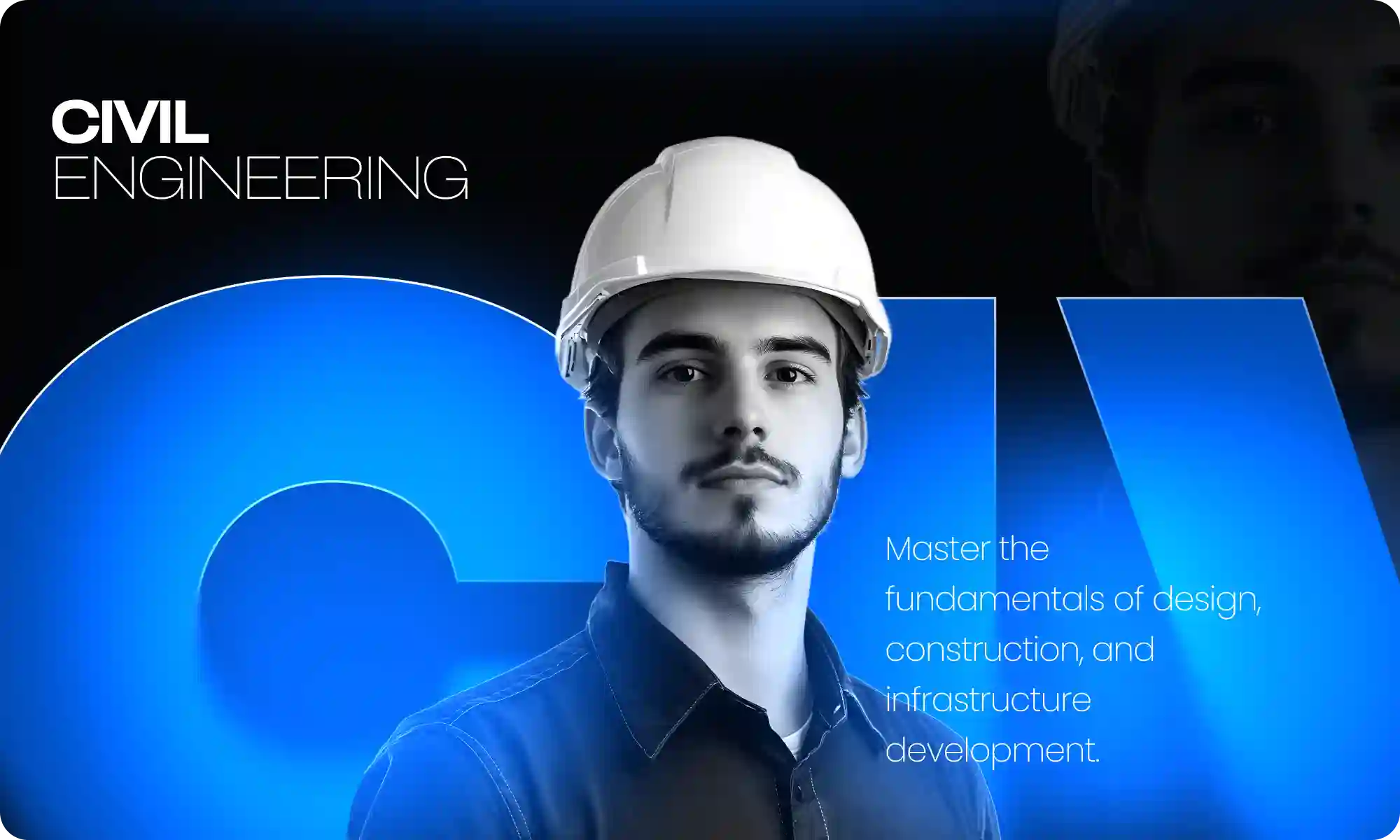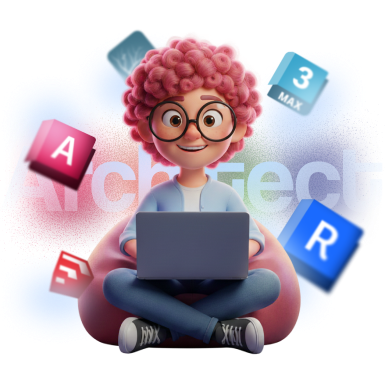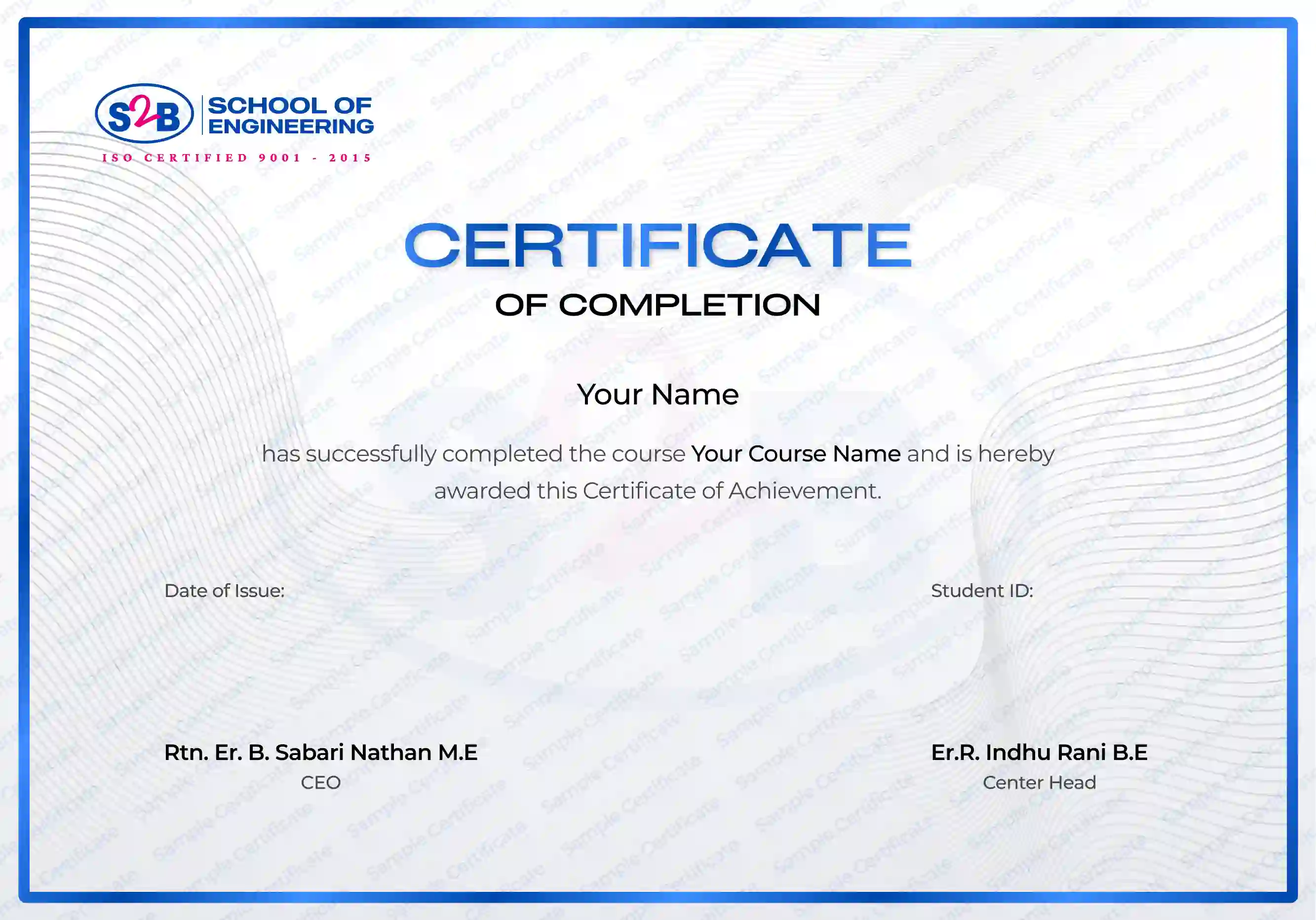Architectural Design Course Overview
Our Architectural Design Course in Madurai equips you with practical skills in CAD, BIM, 3D visualization, and architectural rendering. You’ll learn industry-leading tools like AutoCAD, Revit Architecture, SketchUp, 3ds Max, and Lumion to design, model, and present projects with precision. Guided by expert mentors and real-world case studies, this program is perfect for civil engineers, architects, and design professionals seeking advanced expertise in architectural design.
Key Features
Master AutoCAD, Revit Architecture, SketchUp, 3ds Max & Lumion
Learn drafting, BIM, rendering, and architectural visualization
100% hands-on training with real-world projects
Expert mentors with architecture & civil engineering experience
Industry-recognized certification and dedicated placement support
The Architectural Design course you will Master

AutoCAD

Revit Architecture

SketchUp

3ds Max

Lumion
Topics You will Learn
Module 1: AutoCAD for Architectural Drafting
- Introduction to AutoCAD and its role in civil/architectural projects
- Creating 2D drawings, plans, and layouts
- Advanced drafting techniques for architectural detailing
- Structural detailing for architectural drawings
- Plotting, printing, and preparing working drawings
Module 2: Revit Architecture (BIM Applications)
- Fundamentals of Building Information Modeling (BIM)
- 3D building modeling and architectural components
- Creating plans, sections, elevations, and schedules
- Collaboration and coordination in projects
- Rendering, walkthroughs, and presentation techniques
Module 3: SketchUp for Architectural Design
- Intro to SketchUp interface and tools
- Creating 3D models for interiors and exteriors
- Applying materials, textures, and components
- Working drawings for construction
- Integrating plugins for advanced architectural design
Module 4: 3ds Max for Architectural Visualization
- 3D modeling for interiors and exteriors
- Texturing, finishes, and material applications
- Lighting techniques for realistic renderings
- Camera walkthroughs & animation techniques
- Photorealistic rendering for presentations
Module 5: Lumion for Realistic Rendering & Presentation
- Introduction to real-time rendering in Lumion
- Materials, environment, and lighting effects
- Creating stills and walkthrough animations
- Adding people, vehicles, and landscaping for realism
- Client-ready architectural presentations
Let Your Certificate Speak
Industry-recognized certification elevates your professional profile
Download certificate instantly after course completion
Each certificate is verified & includes a unique employer verification link
After this course, you will be Able to
- Draft professional architectural plans with AutoCAD
- Create BIM models using Revit Architecture
- Design 3D structures and spaces with SketchUp
- Visualize and present projects using 3ds Max & Lumion
- Deliver photorealistic client presentations and documentation
All You Need to Start this Course
Interest in civil & architectural design. No prior experience required (suitable for beginners). Access to a computer with required software (AutoCAD, Revit, SketchUp, 3ds Max, Lumion).
This is the One for You, If you are
Civil/architecture student aiming for practical design skills
Civil engineer or architect seeking advanced expertise
Working professional looking to specialize or upskill in architectural design
Did You Know?
The average salary is
₹5L / year and up (India)
Frequently Asked Questions
Yes, a civil engineer can handle certain aspects of architecture, particularly structural and functional design. Civil engineers are already trained in technical design, materials, and construction processes, which overlap with architectural knowledge. Some civil engineers also take additional training in architecture or interior design to handle both aspects.
Yes, since the certification covers internationally recognized CAD and BIM tools, it is accepted globally in the architectural and construction industry.
Typically 2–3 months, depending on the learning pace and batch schedule.
An architectural design course trains students in planning, designing, and visualizing buildings and structures. It covers both creative and technical aspects, including drawing, 3D modeling, design principles, and the use of industry software like AutoCAD, Revit, and SketchUp to bring architectural concepts to life.
An architectural designer creates the blueprint and visual layout of buildings, focusing on both functionality and aesthetics. They prepare design concepts, drawings, and 3D models, work closely with architects and engineers, and ensure that structures meet safety, usability, and style requirements.













