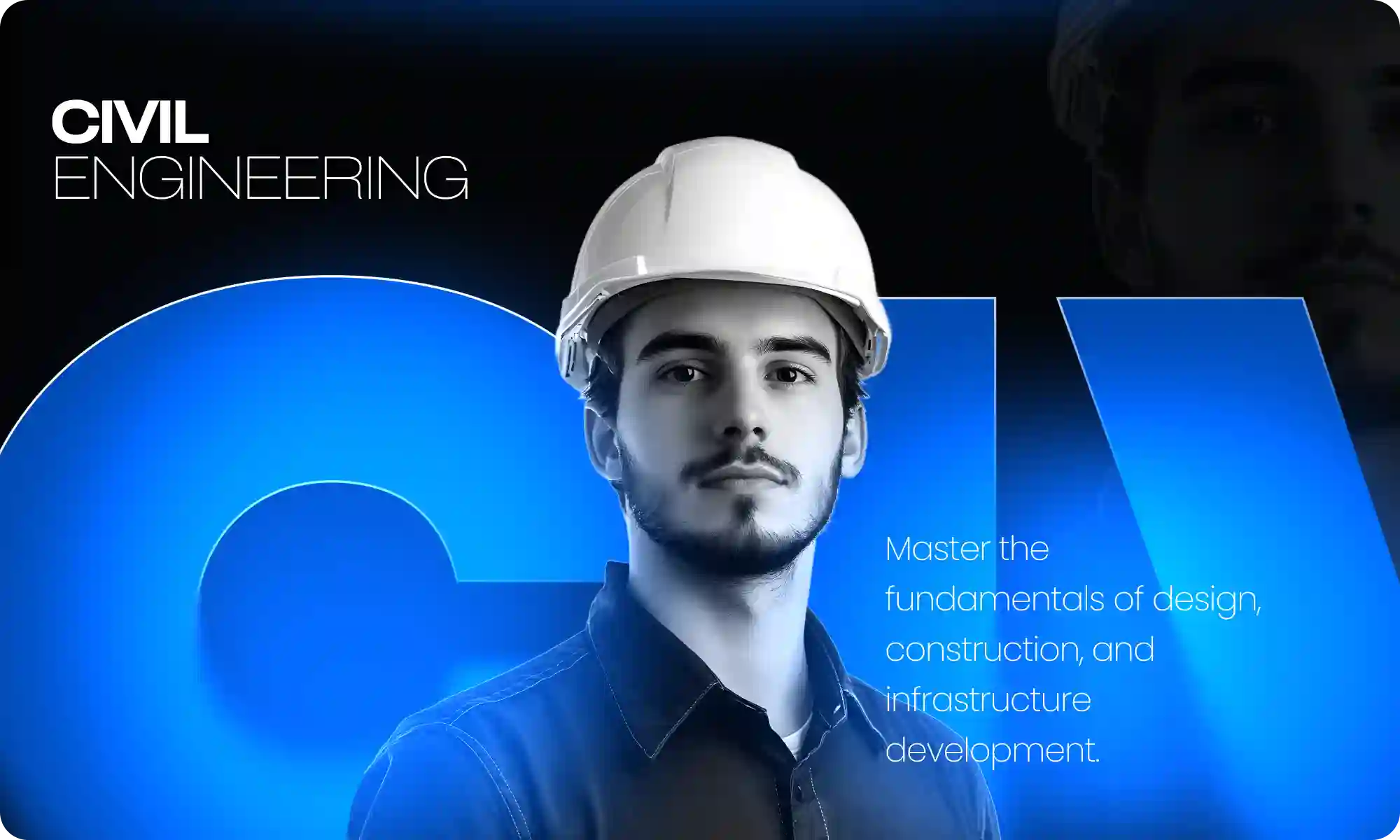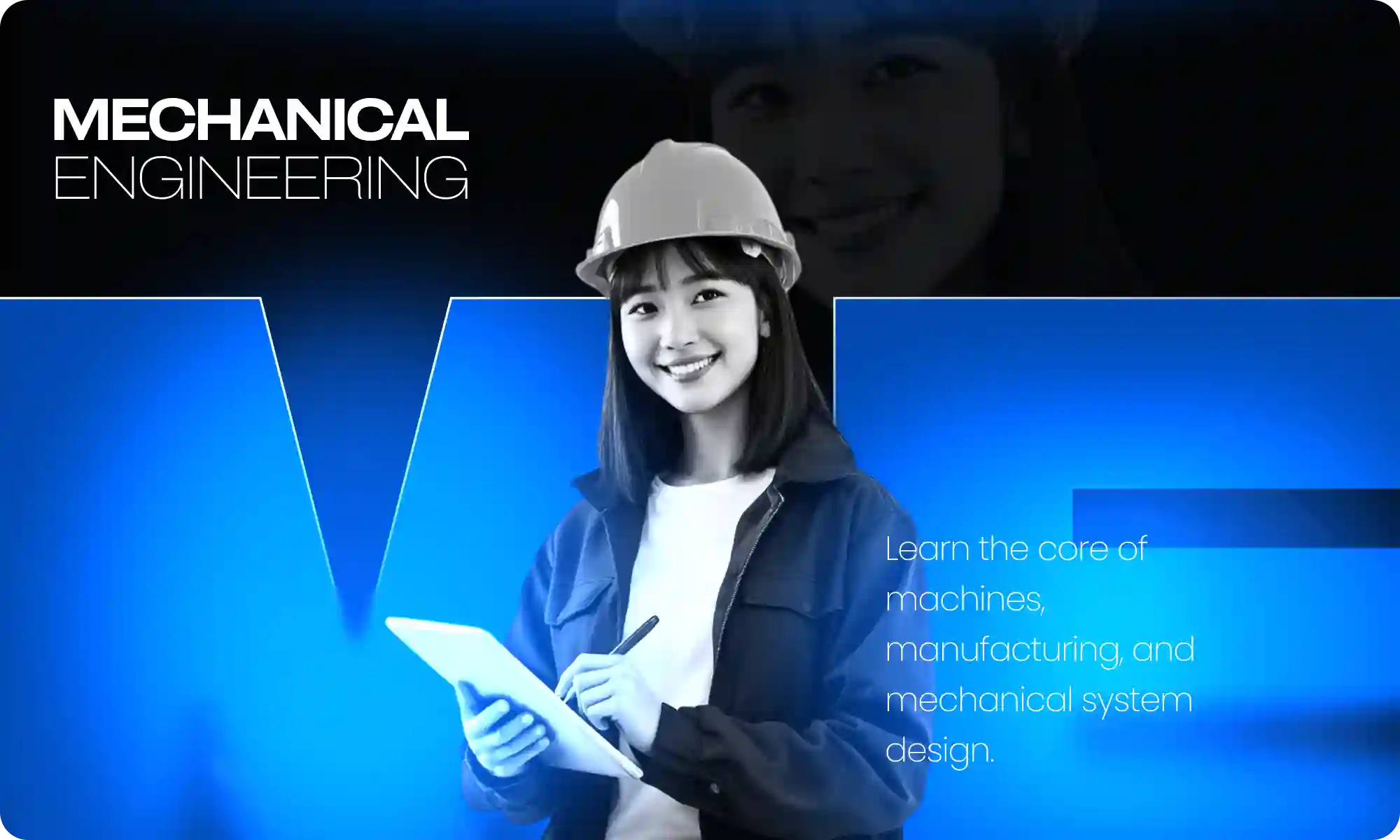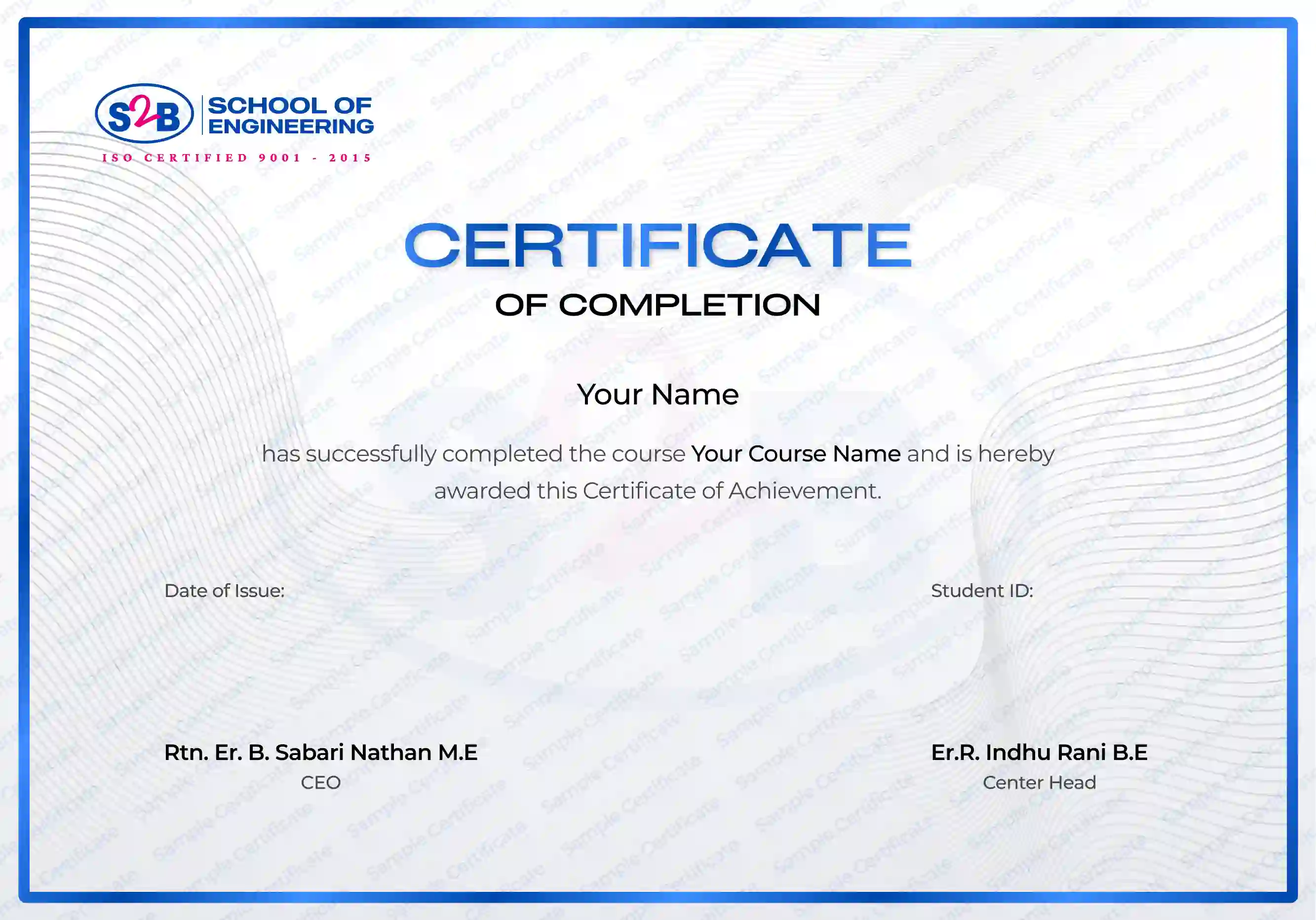Revit Architecture Course Overview
Revit Architecture is a leading Building Information Modeling (BIM) software that empowers architects, engineers, and designers to create precise building models and documentation. Our Revit training in Madurai equips you with skills in 3D modeling, project visualization, and BIM workflows. You’ll master how to design, visualize, and manage architectural projects efficiently. From concept to construction drawings, this Revit course covers everything needed for a career in architecture and civil design.
Key Features
Learn BIM-based modeling & architectural workflows.
Hands-on projects with real-world applications
Certified trainers with industry expertise
ISO recognized Revit certification
Placement assistance & portfolio guidance
The Revit Architecture course you will Master

Revit Architecture
Topics You will Learn
Module 1: Introduction to Revit Architecture
- Revit interface & navigation
- Understanding BIM concepts
- Starting projects & project templates
- Creating grids, levels & reference planes
- Project setup & file management
Module 2: Building Components & Elements
- Walls, floors, ceilings & roofs
- Doors & windows placement
- Stairs, ramps & railings
- Components & furniture families
- Curtain walls & partitions
- Model editing & modification tools
Module 3: Advanced Modeling & Visualization
- 3D modeling & massing tools
- Creating complex architectural forms
- Materials & textures for realism
- Lighting & shadow studies
- Walkthroughs & rendering basics
- View templates & filters
- Working with detailed components
- Schedules & quantity takeoff
Module 4: Construction Documentation
- Floor plans, sections & elevations
- Annotation & dimensioning
- Detailing & drafting views
- Title blocks & sheets
- Exporting documents to AutoCAD & PDF
Module 5: Project Collaboration & Portfolio
- Worksharing & file collaboration
- Linking CAD & Revit models
- Project phasing & design options
- Managing large projects efficiently
- Capstone project (architecture model)
- Building a professional portfolio
Let Your Certificate Speak
Globally recognized certification validating your structural design skills
Instant certificate download upon course completion
Unique verification link for employers and clients
After this course, you will be Able to
- Create BIM-based architectural designs
- Produce accurate 2D & 3D documentation
- Render walkthroughs & visualization projects
- Collaborate effectively on large projects
- Work as a Revit Designer, BIM Engineer, or Architect
All You Need to Start this Course
Basic knowledge of civil or architectural design concepts,Interest in BIM and architectural visualization
This is the One for You, If you are
Civil engineering or architecture students
Professional architects or designers
Engineers looking to shift into BIM workflows
Did You Know?
The average salary is
2.3L to 10.8L /year in India
Frequently Asked Questions
Autodesk developed Revit as a Building Information Modeling (BIM) tool designed to streamline the design and construction workflow. It allows architects, engineers, and designers to create 3D models, generate construction drawings, and collaborate on projects more effectively.
Revit Architecture enables professionals to digitally design, model, and document various building and structural projects within a unified platform. With Revit, users can produce detailed floor layouts, sectional drawings, elevations, and interactive 3D models, making it highly effective for both design visualization and construction documentation.
No. While Revit Architecture is primarily used in building design, Revit also features specialized tools for structural engineering, MEP (Mechanical, Electrical, Plumbing), and construction workflows, making it versatile across various civil projects.
In construction, Revit is used for BIM coordination, clash detection, scheduling, material take-offs, and documentation. It helps engineers and contractors save time, reduce errors, and manage large projects efficiently.
S2B is a top CADD training institute in Madurai, offering expert trainers, project-based learning, ISO-recognized certification, and placement support. Our Revit course in Madurai ensures that you gain both technical expertise and excellent career opportunities.













