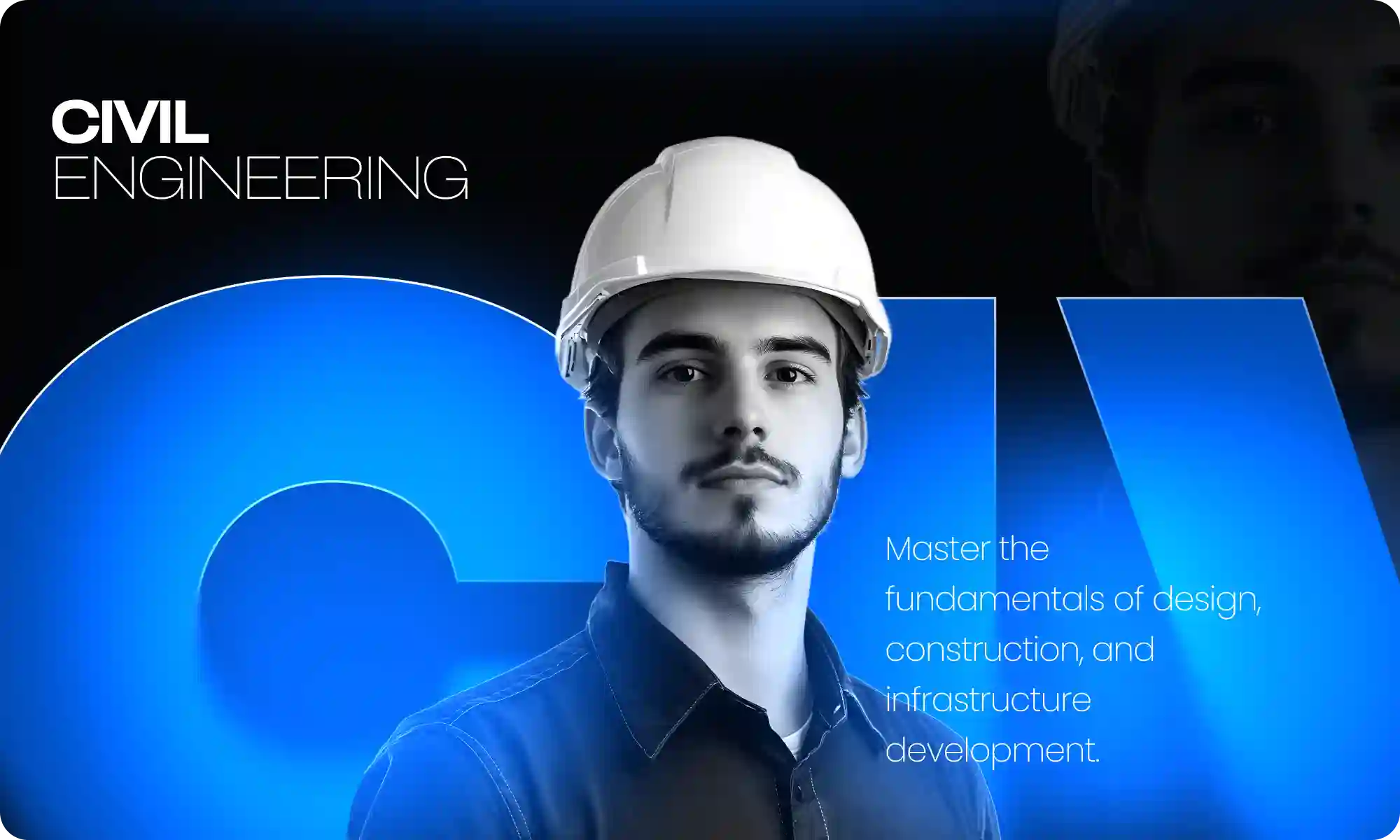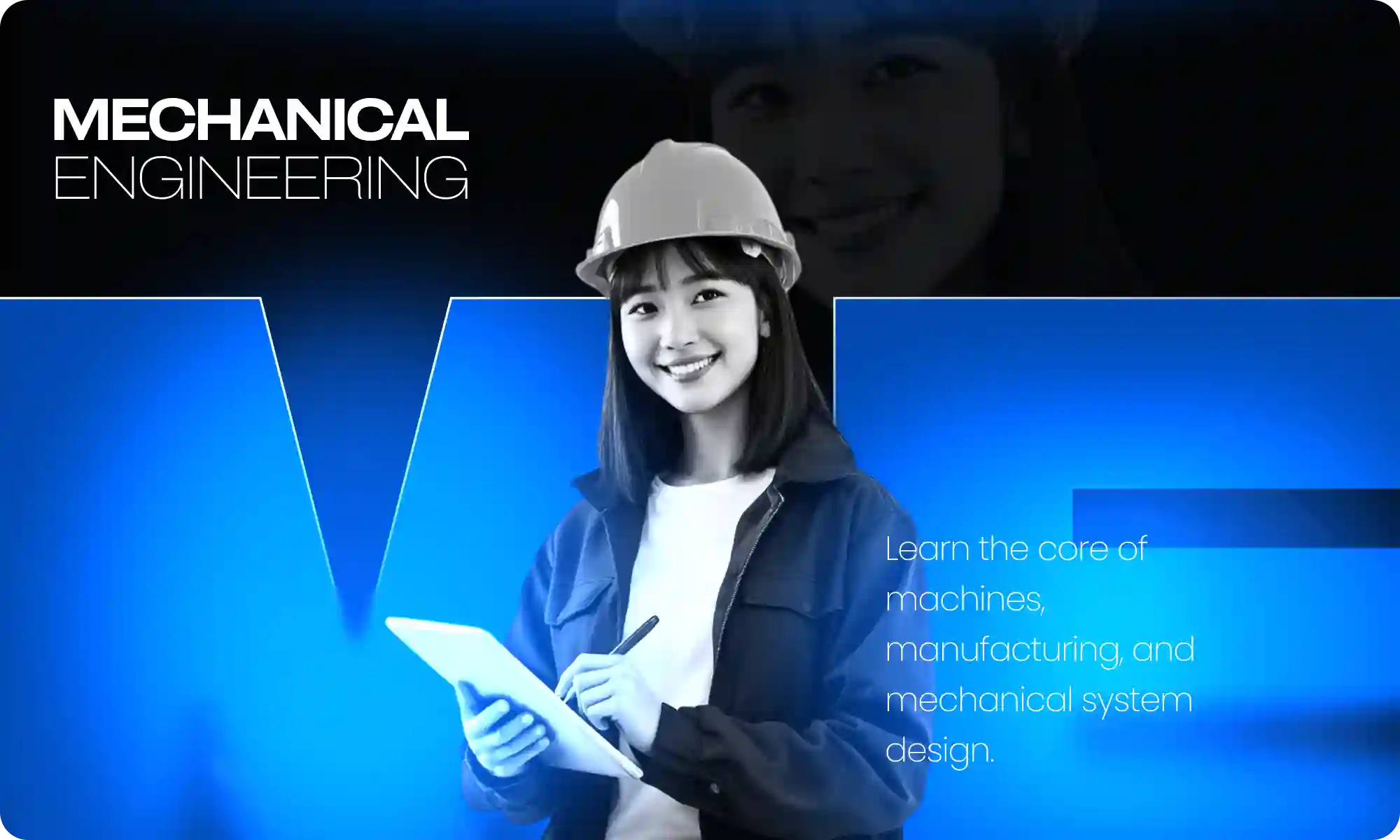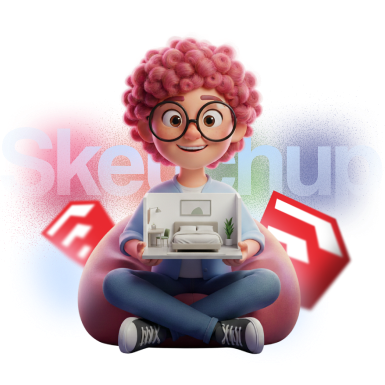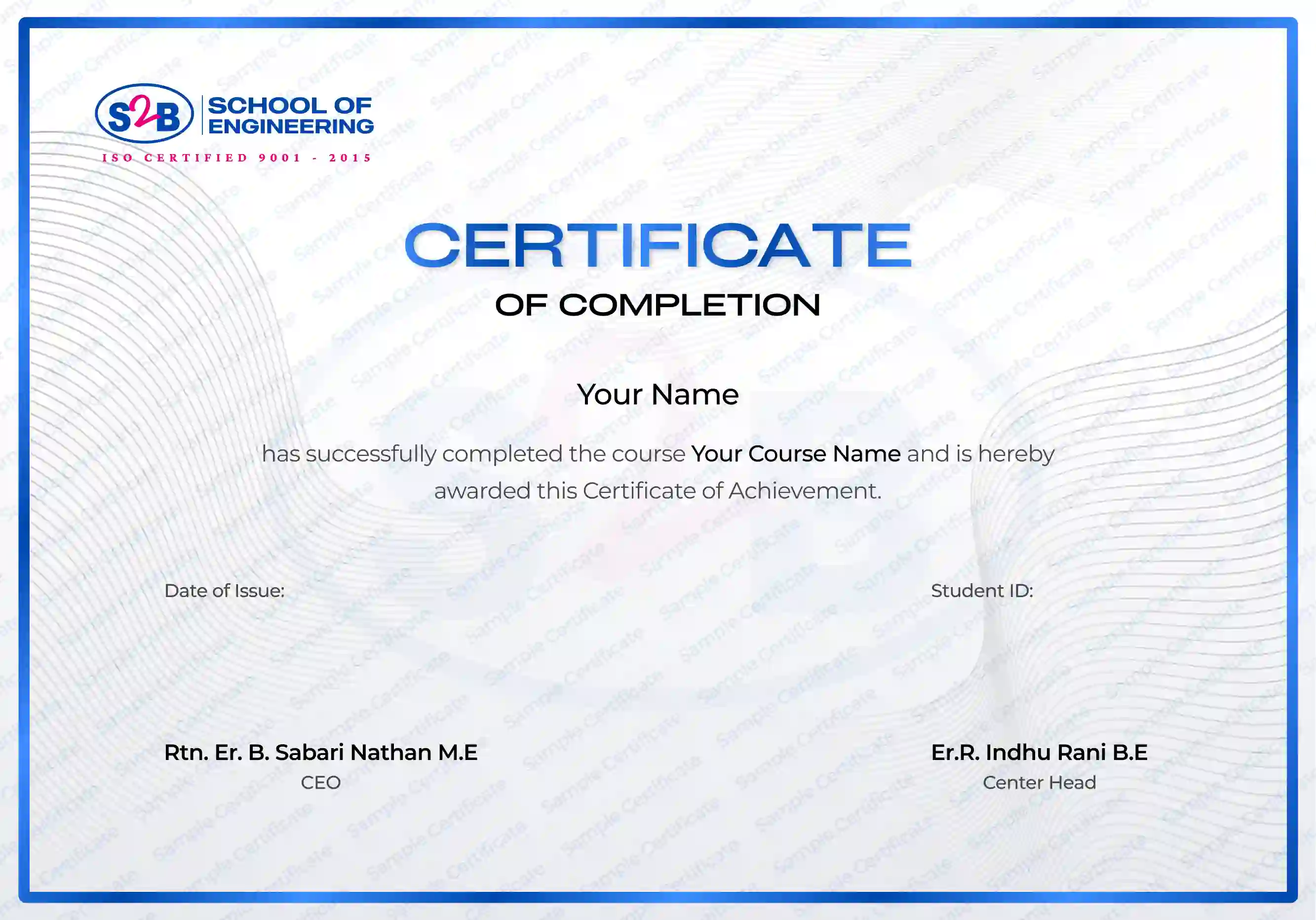SketchUp Course Overview
SketchUp is one of the most user-friendly and versatile 3D modeling software tools preferred by civil engineers, architects, and interior designers globally. This course teaches you how to develop accurate 3D models, create detailed plans, and visualize your designs effectively for real-world use. Our Sketchup course combines hands-on training with project-based learning, making it ideal for students and professionals who want to confidently master SketchUp for civil and architectural projects.
Key Features
Learn foundational 2D drafting and 3D modeling skills using SketchUp
Gain hands-on experience working on practical civil engineering projects
Receive an ISO-recognized certification upon successful completion
Learn advanced rendering and presentation techniques, including layout creation
Benefit from placement assistance and career counseling
The SketchUp course you will Master
Topics You will Learn
Module 1: Introduction to SketchUp
- Familiarize with the SketchUp interface and workspace navigation in 2D & 3D
- Work with basic drawing and editing tools
- Understand components, groups, layers, and tags for organized modeling
Module 2: SketchUp for Civil Engineering
- Build accurate 3D models of buildings and infrastructure
- Model sites and terrain with scaling and dimensioning
- Import AutoCAD drawings and use geolocation tools for precision layouts
Module 3: Materials, Textures & Visualization
- Apply materials and customize textures for realistic effects
- Build texture libraries tailored for civil construction materials
- Set up lighting for interior and exterior scenes
- Create walkthroughs and animated presentations
- Use V-Ray for photorealistic rendering
Module 4: Documentation Using SketchUp Layout
- Produce detailed 2D drawings with dimensions and annotations
- Generate elevations, sections, and layout files
- Export plans in PDF and AutoCAD compatible formats
- Prepare comprehensive presentations for clients
Module 5: Project-Based Learning & Portfolio Development
- Execute a complete civil project from modeling to rendering
- Apply textures, lighting, and final touches for realism
- Create walkthroughs and technical documents
- Receive project feedback and build a solid professional portfolio
Let Your Certificate Speak
Globally recognized certification validating your structural design skills
Instant certificate download upon course completion
Unique verification link for employers and clients
After this course, you will be Able to
- Design detailed 2D and 3D civil and architectural models
- Use materials and texture maps to enhance visual quality
- Deliver walkthroughs and client-ready presentations
- Prepare layouts and technical documentation for construction use
- Work as a civil design professional, 3D modeler, landscape architect, or SketchUp artist
All You Need to Start this Course
Basic understanding of civil engineering or architectural concepts,Strong interest and passion for 3D design and visualization,No laptop required; just your enthusiasm to learn SketchUp
This is the One for You, If you are
Civil and architecture students or recent graduates
Professionals in construction, design, and architecture aiming to upskill
Interior and exterior designers seeking advanced 3D visualization capabilities
Did You Know?
The average salary is
5.15 Lakh to 12 Lakh /year in India
Frequently Asked Questions
SketchUp helps civil engineers create 3D models of buildings, infrastructure, and site plans. It’s widely used to visualize concepts and prepare detailed designs for construction and client presentations.
Beginners should start with basic tools and simple models, gradually moving towards advanced layouts and rendering. Our hands-on training ensures step-by-step practical learning guided by experts.
No. While it’s popular in architecture, SketchUp is also essential for civil engineering, interior design, and landscape planning, enabling professionals across fields to visualize and present projects effectively.
S2B is a leading CAD training institute providing project-oriented learning, certified trainers, and ISO-accredited certification. We offer practical skills, portfolio development, and placement support to boost your career.
Yes. SketchUp can produce floor plans, sections, elevations, and 3D models that support civil and architectural design projects. It also integrates with AutoCAD and BIM for broader workflows.













