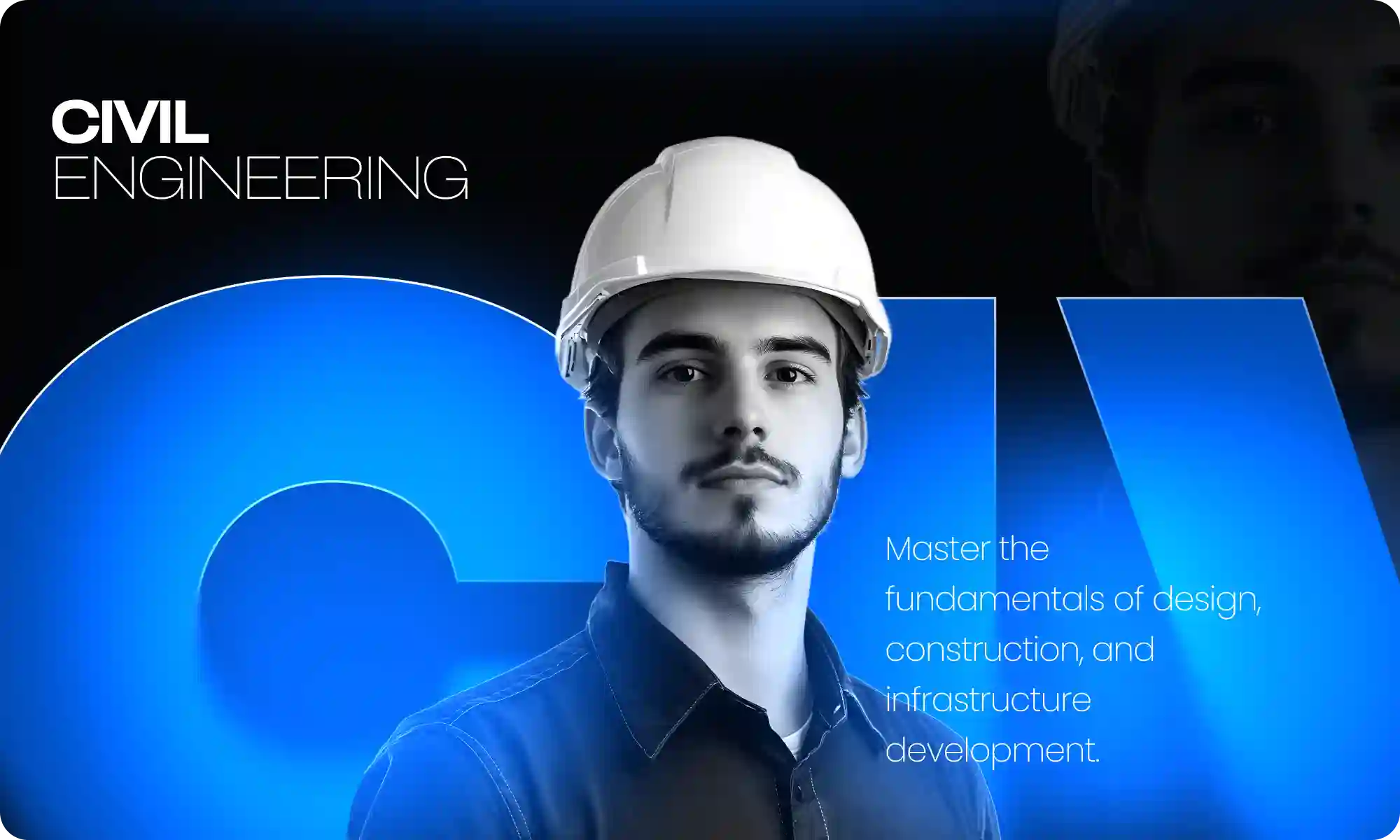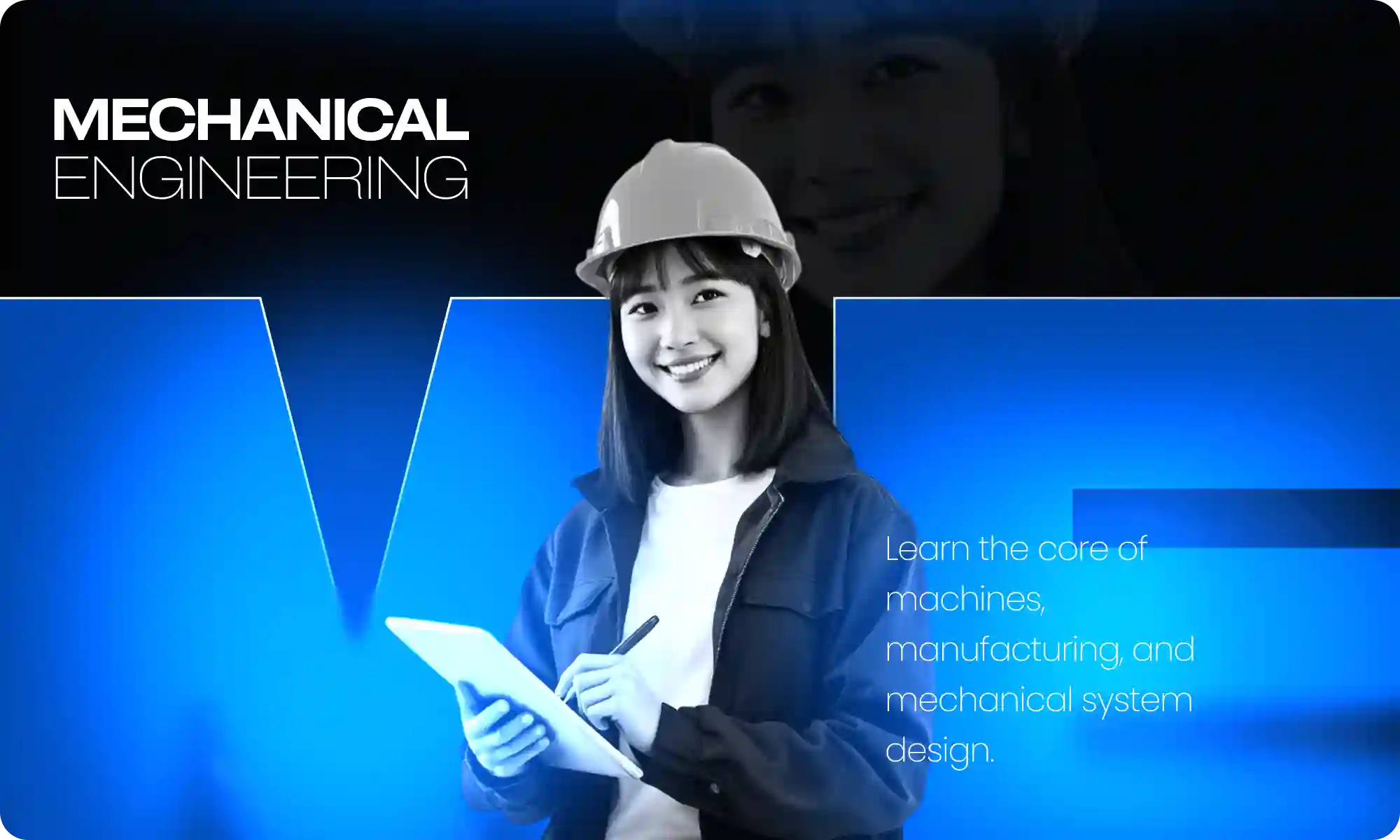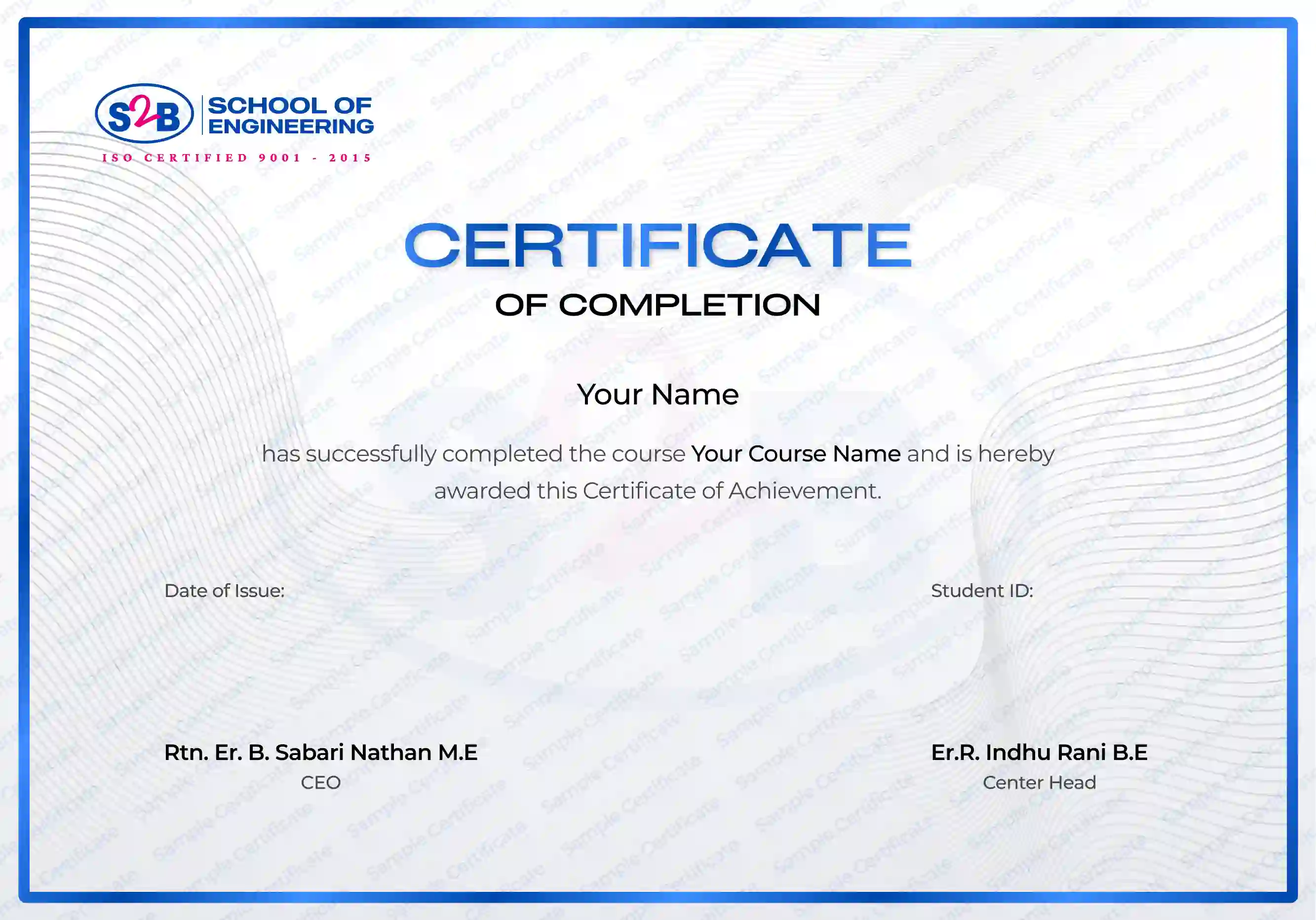AutoCAD & Revit Course Overview
The AutoCAD and Revit Architecture Training in Madurai equips students and professionals with practical skills in drafting, 2D drawing, 3D modeling, and BIM. With project-based learning and expert mentorship, you’ll gain both creative and technical expertise to handle real-world design challenges in civil engineering, architecture, and construction projects.
Key Features
Learn AutoCAD and Revit Architecture in a single integrated program
100% hands-on training with industry-based projects
Mentoring from professional architects and engineers
Globally recognized ISO certification after completion
Career guidance and placement assistance
The AutoCAD & Revit course you will Master

AutoCAD

Revit Architecture
Topics You will Learn
Module 1: AutoCAD Basics
- Introduction to CAD tools and drafting concepts
- Creating 2D floor plans and layouts
- Layers, dimensions, and annotations
- Blocks and reusable objects
- Printing and plotting drawings
Module 2: Advanced AutoCAD for Architecture
- Detailed architectural and structural drawings
- Introduction to 3D drafting and visualization
- Productivity tools and customization
- Preparing working sheets for construction
- Project-based architectural drafting tasks
Module 3: Revit Architecture Fundamentals
- Understanding Building Information Modeling (BIM)
- Creating basic architectural components: walls, doors, windows, and roofs
- Generating plans, sections, and elevations
- Adding annotations and schedules
- Documentation and sheet exports
Module 4: Advanced Revit for Design
- Working with parametric families and advanced components
- Applying structural elements to architectural projects
- Rendering, walkthroughs, and presentation outputs
- Multi-disciplinary collaboration and coordination
- BIM workflows for professional projects
Module 5: Integrated Project Work
- Using AutoCAD for 2D drawings and Revit for 3D models
- Combining workflows to complete an architectural project
- Preparing construction documents and client presentations
- Final project evaluation and review
- Portfolio development for career readiness
Let Your Certificate Speak
Globally recognized ISO certification upon course completion
Instantly available digital certificate with verification ID
Boosts your portfolio with recognized industry credentials
After this course, you will be Able to
- Design professional 2D architectural plans with AutoCAD
- Develop intelligent BIM-based 3D models in Revit Architecture
- Create walkthroughs, renderings, and design presentations
- Coordinate design documents and project workflows efficiently
- Build a career-ready portfolio for local and global opportunities
All You Need to Start this Course
Keen interest in architectural or civil design, basic computer knowledge, and access to AutoCAD & Revit software. No prior CAD experience required.
This is the One for You, If you are
Civil engineering and architecture students seeking practical CAD & BIM training
Architects and engineers upgrading their professional design skills
Freshers and professionals aiming for jobs in design, drafting, or BIM workflows
Did You Know?
The average salary is
₹3L to ₹5L /year in India
Frequently Asked Questions
AutoCAD is best for 2D drafting and detailed technical drawings, while Revit is a BIM software that allows 3D modeling, visualization, and design coordination. Both are essential for architecture and construction projects.
With regular practice, the basics of AutoCAD can be learned in 4–6 weeks, while Revit may take 8–10 weeks to master. A structured program like this course helps learners gain job-ready skills in 2–3 months.
Yes, you can begin directly with Revit since it is user-friendly and focuses on 3D design. However, starting with AutoCAD gives you a stronger foundation in drafting, making it easier to adapt to BIM workflows in Revit.
Career roles include CAD Draftsman, BIM Modeler, Architectural Designer, Civil CAD Engineer, and Project Coordinator. These skills are in high demand in architectural firms, engineering consultancies, and construction companies.
Absolutely. The course starts with fundamental concepts in AutoCAD and gradually progresses to advanced Revit techniques, making it ideal for students, fresh graduates, and working professionals.













