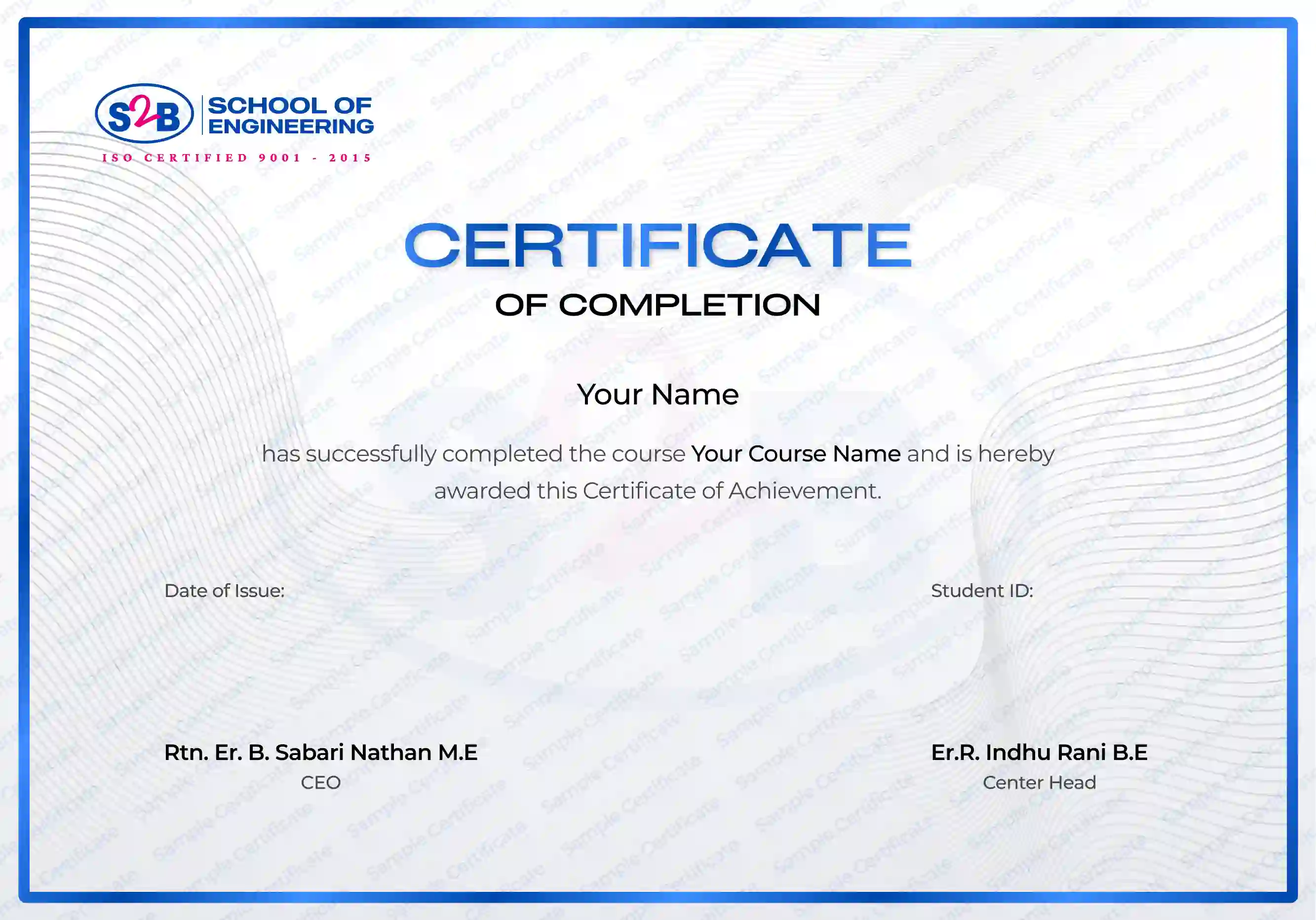BIM Course Overview
Our BIM Modeling Course in Madurai is designed for civil engineers and architects who want to master Building Information Modeling. The program covers creating intelligent 3D models, coordinating multidisciplinary projects, performing clash detection, and optimizing construction workflows. With BIM adoption rising worldwide and becoming mandatory in major infrastructure projects, this course equips you with the skills and certification needed to pursue global career opportunities in design and construction.
Key Features
Learn Revit, Navisworks, AutoCAD & BIM workflows
ISO-recognized certification on course completion
100% hands-on training with projects
Expert faculty with industry experience
Placement support & career guidance
The BIM course you will Master

Navisworks
Topics You will Learn
Module 1: Introduction to BIM & Civil Engineering Applications
- Fundamentals of Building Information Modeling (BIM)
- Importance of BIM in modern construction workflows
- BIM vs. traditional CAD approaches
- Benefits of BIM for civil engineers and project stakeholders
- Overview of BIM software used in the industry
Module 2: Autodesk Revit for BIM Modeling
- Setting up a BIM project in Revit
- 3D modeling of civil structures and components
- Creating plans, sections, and elevations
- Generating quantity take-offs and schedules
- Applying materials, families, and templates in Revit
Module 3: Navisworks for Project Coordination
- Importing and integrating multidisciplinary models
- Clash detection and conflict resolution techniques
- Project review, visualization, and simulation
- 4D construction sequencing and scheduling
- Collaboration and communication using Navisworks tools
Module 4: BIM for Infrastructure & Civil Projects
- Road and bridge modeling workflows in BIM
- Structural and MEP coordination for civil works
- Site and terrain modeling for infrastructure projects
- BIM in urban planning and transportation design
- Case studies of BIM implementation in real projects
Module 5: Advanced BIM Applications & Global Practices
- BIM for project management and documentation
- Cost estimation and budgeting with 5D BIM
- Facility management and lifecycle applications (6D BIM)
- BIM standards, protocols, and ISO compliance
- Global BIM practices and future trends in civil engineering
Let Your Certificate Speak
Recognized certification that upgrades your professional profile and portfolio.
Instant download after course completion
Verified & authentic, each certificate includes a unique verification link for employers to check.
After this course, you will be Able to
- Build and manage BIM models for civil projects
- Use Revit and Navisworks for design & coordination
- Perform clash detection & cost estimation
- Optimize project delivery with BIM standards
- Work on global infrastructure projects
All You Need to Start this Course
Basic knowledge of civil/architecture concepts. Interest in construction design & project management.
This is the One for You, If you are
Civil engineering or architecture student
Working civil engineer or project manager
BIM enthusiast aiming for global opportunities
Professionals looking to upskill in smart construction
Did You Know?
The average salary is
2.2L to 10L /year in India
Frequently Asked Questions
The BIM course typically takes 2 to 4 months, depending on the level of training. At S2B School of Engineering, the course covers fundamentals, advanced tools, and project-based learning within this duration.
A BIM qualification is a recognized certification proving your expertise in Building Information Modeling. It certifies your ability to create, manage, and collaborate on digital 3D models for buildings and infrastructure.
In India, entry-level BIM engineers earn around ₹3–5 LPA, while experienced professionals earn between ₹6–12 LPA.
BIM (Building Information Modeling) is a digital process that helps civil engineers create, manage, and visualize 3D models of infrastructure projects. It improves accuracy, collaboration, and efficiency in planning, design, and execution.
BIM is useful for both architects and civil engineers. Architects use it for building design and visualization, while civil engineers apply it for structural analysis, project coordination, and construction management.













