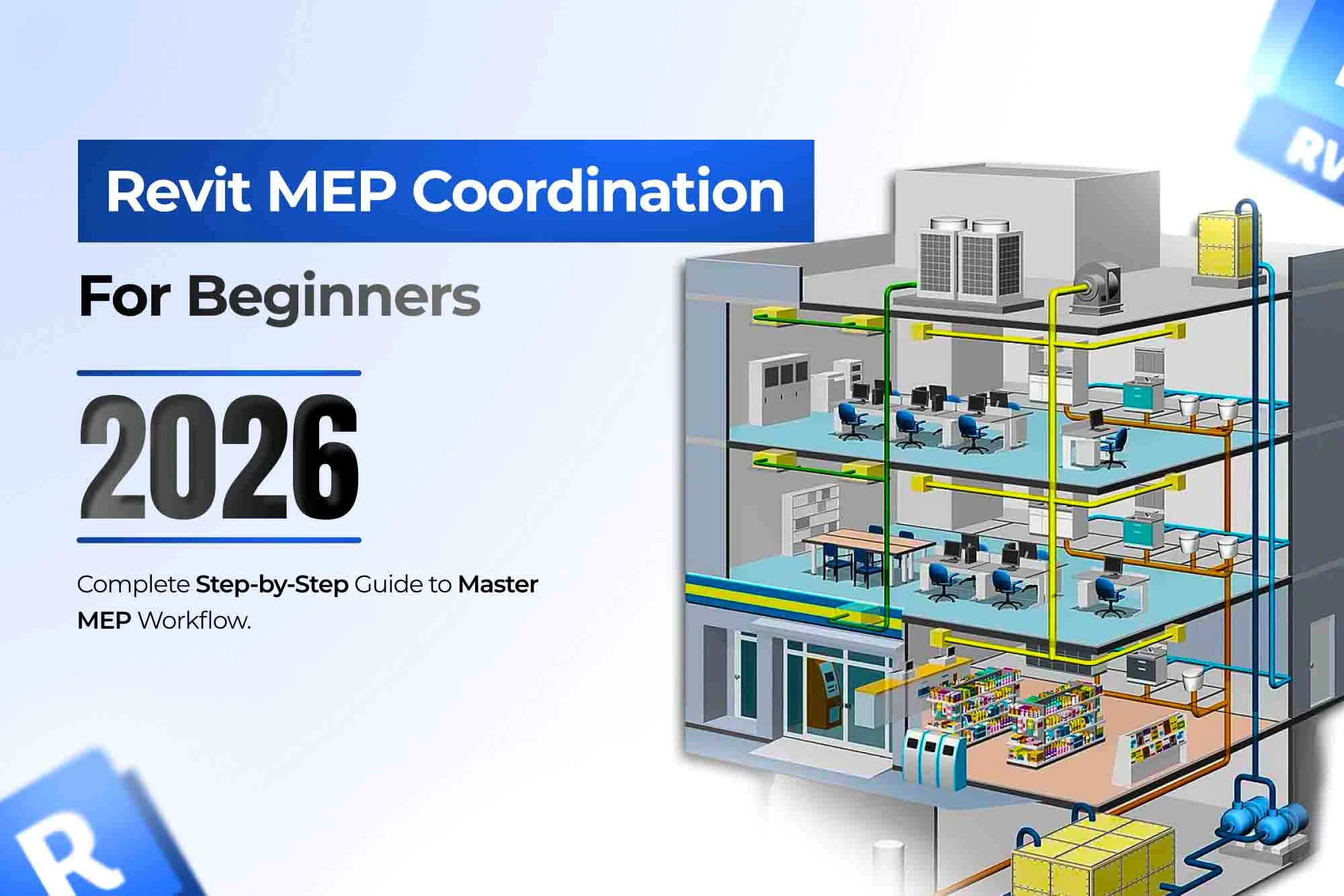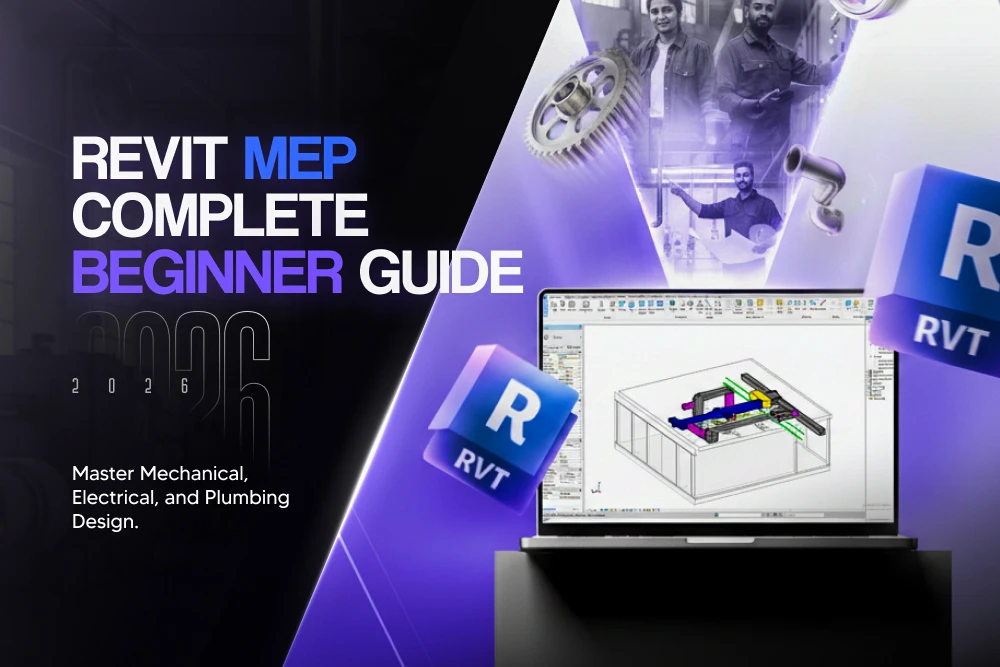
How to Design 2D & 3D Pipe Design Using AutoCAD
Designing pipelines is a critical skill for engineers and designers across mechanical, civil, and plant domains. AutoCAD offers robust tools for drafting efficient 2D pipe layouts and dynamic 3D pipe models a must for anyone pursuing 3D pipe design training in Madurai or upgrading practical engineering abilities.
What is Pipe Design in AutoCAD?
Pipe design in AutoCAD involves creating detailed representations of piping systems used in various infrastructure applications, including water supply networks, plant facilities, HVAC installations, and industrial piping. These designs consist of straight pipes, elbows, tees, valves, supports, and connections, all of which are meticulously outlined for fabrication and installation. In AutoCAD, pipe design can be performed in both 2D - typically for schematic and plan layouts and 3D, which helps engineers visualize the actual spatial arrangement, detect clashes, and simulate installation sequence.
Pipe design extends beyond drawing simple lines; it requires precision, adherence to engineering standards, and the use of AutoCAD’s advanced features for annotation, dimensioning, and automation. Whether you are a student learning basics or a professional needing complex project documentation, mastering how to design 2d and 3d pipe design in AutoCAD brings real-world value.
Designing 2D Pipe Layouts
2D pipe layouts are the foundation of any piping project, offering a clear schematic diagram for installers and engineers. The process involves:
Workspace Setup: Begin by selecting the “Drafting & Annotation” workspace. Set units to match your project’s requirements (millimeters or inches). Enable object snaps for endpoint and midpoint accuracy.
Drawing Pipe Routes: Use LINE and POLYLINE commands to sketch primary pipeline routes. For angled pipes or more complex geometry, activate Polar Tracking for custom angles.
Double-Line Representation: For realistic pipe drawings, switch to double-line mode. Specify pipe diameter and route through the schematic, snapping ends with precision.
Placing Fittings and Valves: Use built-in AutoCAD palettes or industry plugins to insert elbows, tees, gate valves, and more. Label each component for easy identification.
Annotation and Dimensioning: Add pipe sizes, labels, and tags via DIM and MULTILEADER commands, ensuring every element is properly annotated.
Accuracy and clarity in 2D layouts ensure efficient construction and minimal errors. With repeated practice, especially through structured training like the 3d pipe design course in Madurai, these steps become intuitive.
3D Pipe Modeling Steps
3D pipe modeling allows designers to create authentic representations of piping networks, integrating them with other building elements for full-scope project visualization. Here’s how to do it:
Switch to 3D Modeling Workspace: Activate the “3D Modeling” workspace and familiarize yourself with the command palette.
Draw the Path: Start with LINE, POLYLINE, or 3DPOLY commands to define the pipe’s routing. Use FILLET to create smooth curved joints.
Set Pipe Profile: Draw a CIRCLE at one endpoint, specifying the actual pipe diameter.
Apply Sweep Command: Select the circle and use SWEEP to extrude along the defined path - this instantly creates a hollow, realistic 3D pipe object.
Add Wall Thickness: For accurate modeling, use the SHELL command to define pipe wall thickness.
Insert Fittings in 3D: Use standard blocks or custom-created models for elbows, reducers, and flanges, accurately placing them at intersections.
Visual Styles and Analysis: Shift between wireframe, realistic, and x-ray visual styles for inspection. Use AutoCAD’s clash detection and measurement tools to simulate assembly and prevent installation errors.
Exporting and Sharing: Save models in DWG format for collaboration or export as PDF or 3D models for presentations.
3d pipe design in AutoCAD not only assists in visualizing complex runs but also lends itself to error-free fabrication and maintenance planning.
Where Is Pipe Design Used?
Pipe design is integral to multiple engineering sectors, acting as a blueprint for safe and efficient fluid transport. Common applications include:
Industrial Plants: Refineries, chemical factories, and process plants require complex 3D pipe models for high-pressure or corrosive fluid transport.
Building Services: Architectural and civil projects rely on 2D and 3D pipe layouts for HVAC, water supply, and firefighting systems.
Municipal Infrastructure: Water distribution networks, sewage pipelines, and storm drainage systems use detailed piping designs.
Research & Education: Engineering colleges, especially those offering 3d pipe design in Madurai, utilize these tools to train students in real-world projects.
Piping design in AutoCAD ensures compliance, safety, and functionality in every sector.
Pro Tips for Effective Pipe Design
Elevate your engineering drawings and save project time with these expert strategies:
Use Layers: Assign pipes, fittings, and supports to different layers for easy management, selective editing, and improved clarity.
Reference Standards: Always refer to IS (Indian Standards), ASME, or client specifications to inform dimensions, materials, and connections.
Templates for Speed: Employ company or project templates for recurring design tasks.
Leverage Automation: Use plug-ins such as Mech-Q or CADPIPE for automated BOM, tagging, and fitting placement.
Clash Detection: Regularly run interference checks-especially useful in 3D environments to avoid costly errors on site.
Document Your Workflow: Annotate with clear notes and legends for easy understanding by any engineer or technician referencing your drawing.
Watch Our 2D and 3D Pipe Design Tutorial (Watch Now)
Get hands-on guidance by watching our exclusive tutorials:
Our Instagram reels offer stepwise demonstrations, perfectly suited for both students and seasoned professionals seeking practical skill enhancement.
Conclusion
Mastering how to design 2d and 3d pipe design in AutoCAD unlocks real opportunities—from the classroom to professional practice. Whether training locally in Madurai, working on industrial projects, or upskilling for global standards, AutoCAD’s advanced tools streamline the process from draft to final model.
With precision, smart workflows, and continued learning (including online video tutorials), students and professionals alike can elevate their engineering capability and deliver project-ready pipe layouts and models.
Ready to take your pipe design skills to the next level? Start practicing, follow our knowledge hub, and explore our detailed reels for more learning on 3d pipe design and digital drafting excellence.
Frequently Asked Questions
1. What is 3D pipe design?
3D pipe design is the process of creating detailed piping layouts using specialized software to visualize pipelines in three dimensions. It helps engineers and designers plan, analyze, and optimize piping systems used in industries like oil & gas, power plants, and manufacturing.
2. Which software is used for piping design?
Popular software for piping design includes AutoCAD Plant 3D, PDMS. These tools allow designers to create accurate layouts, generate isometric drawings, and ensure compliance with industry standards.
3. How to start pipe design?
To start pipe design, you need a basic understanding of engineering drawings, fluid flow concepts, and software like AutoCAD. Enrolling in a structured program, such as a pipe design course in Madurai, is the best way to gain hands-on training and industry knowledge.
4. What qualifications do you need to be a piping designer?
Typically, a diploma or degree in mechanical, civil, or related engineering fields is recommended. However, many professionals enter the field through specialized training programs, such as a pipe design course in CADD Center, which provide practical skills.
5. Is pipe design a good career?
Yes, pipe design offers strong career growth with opportunities in oil & gas, petrochemicals, power, and infrastructure projects. A piping designer in India can earn anywhere between ₹3 LPA to ₹8 LPA, depending on experience. With industries constantly demanding skilled designers, the career scope remains high and stable.
















