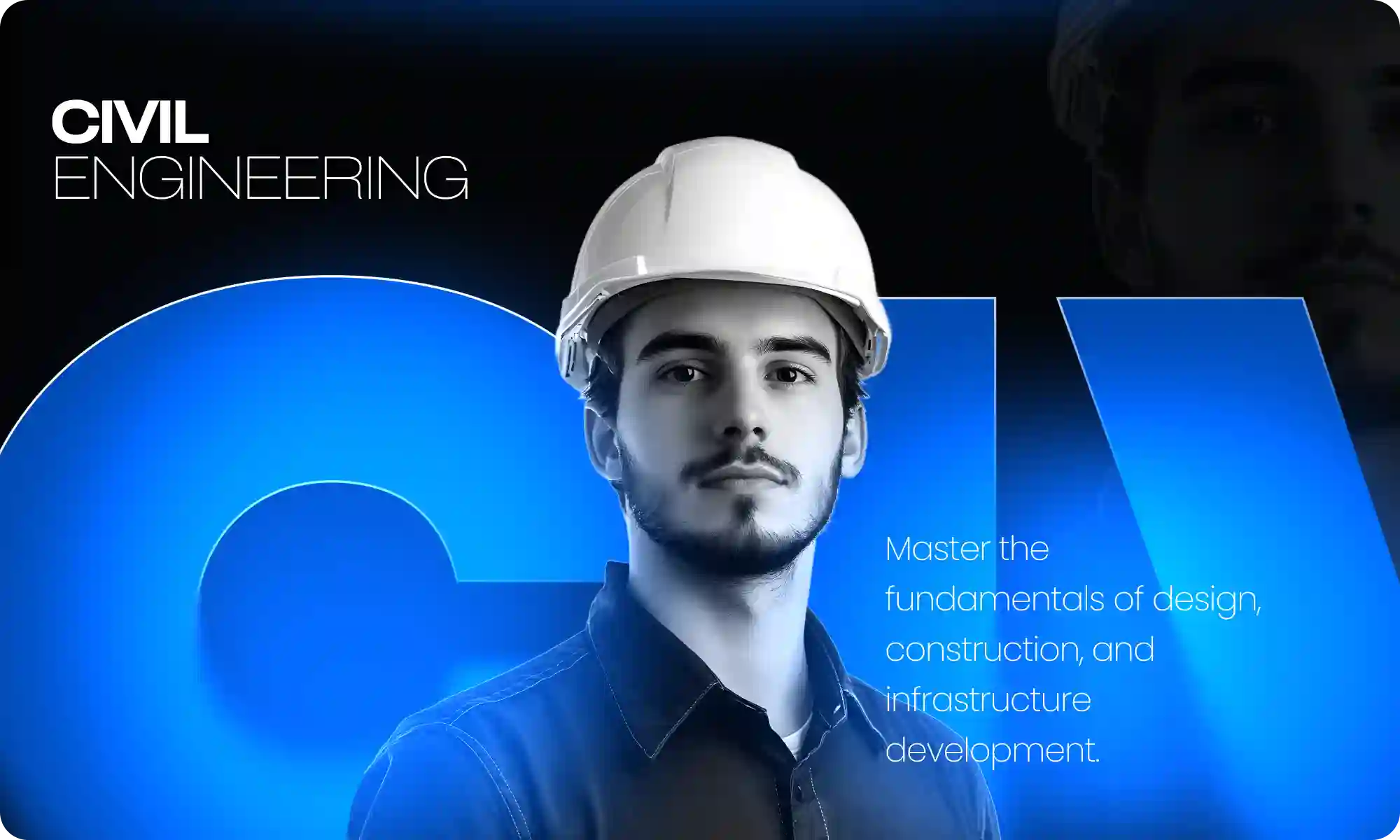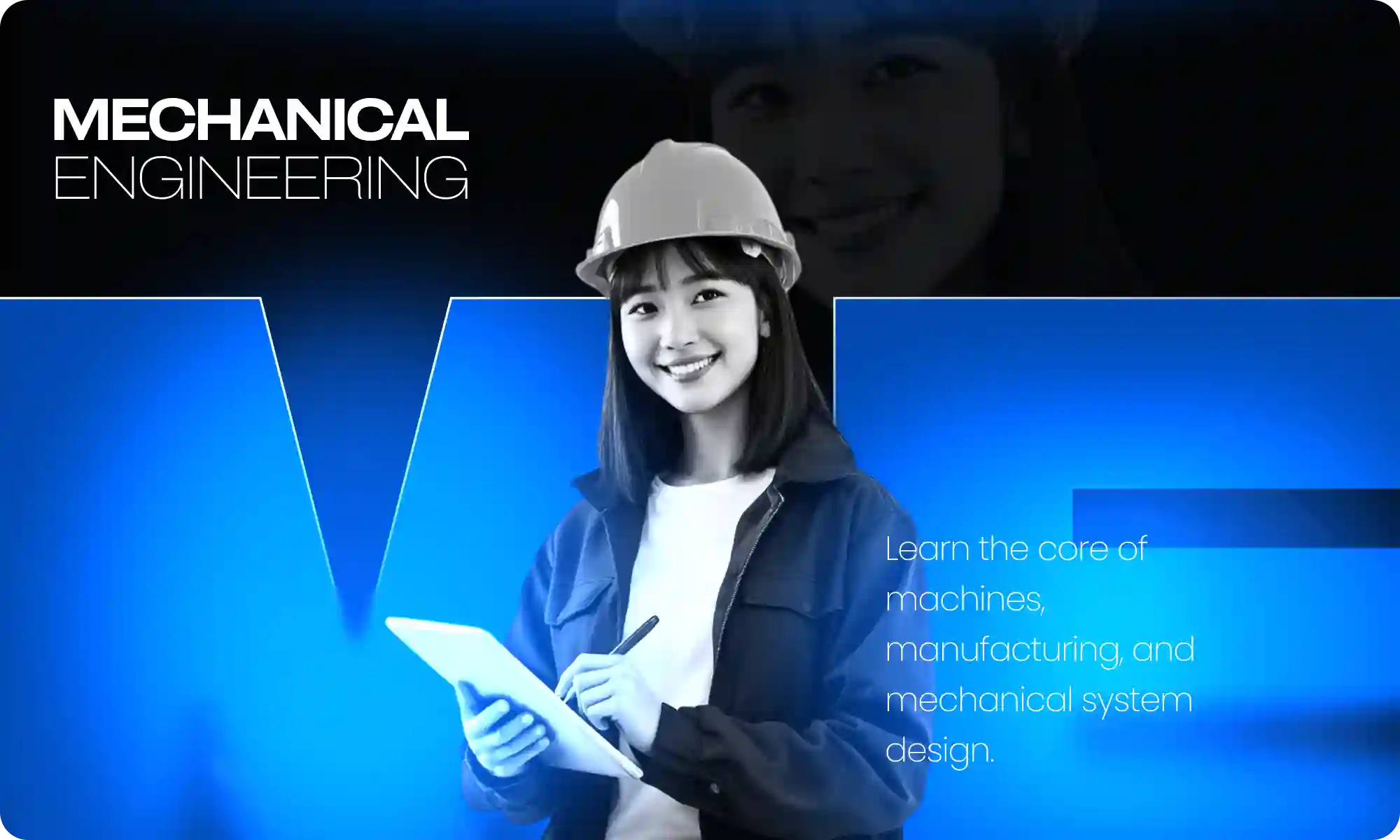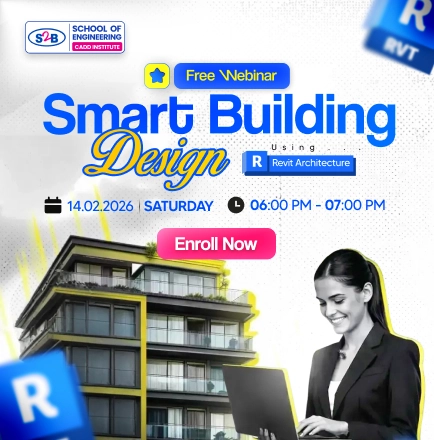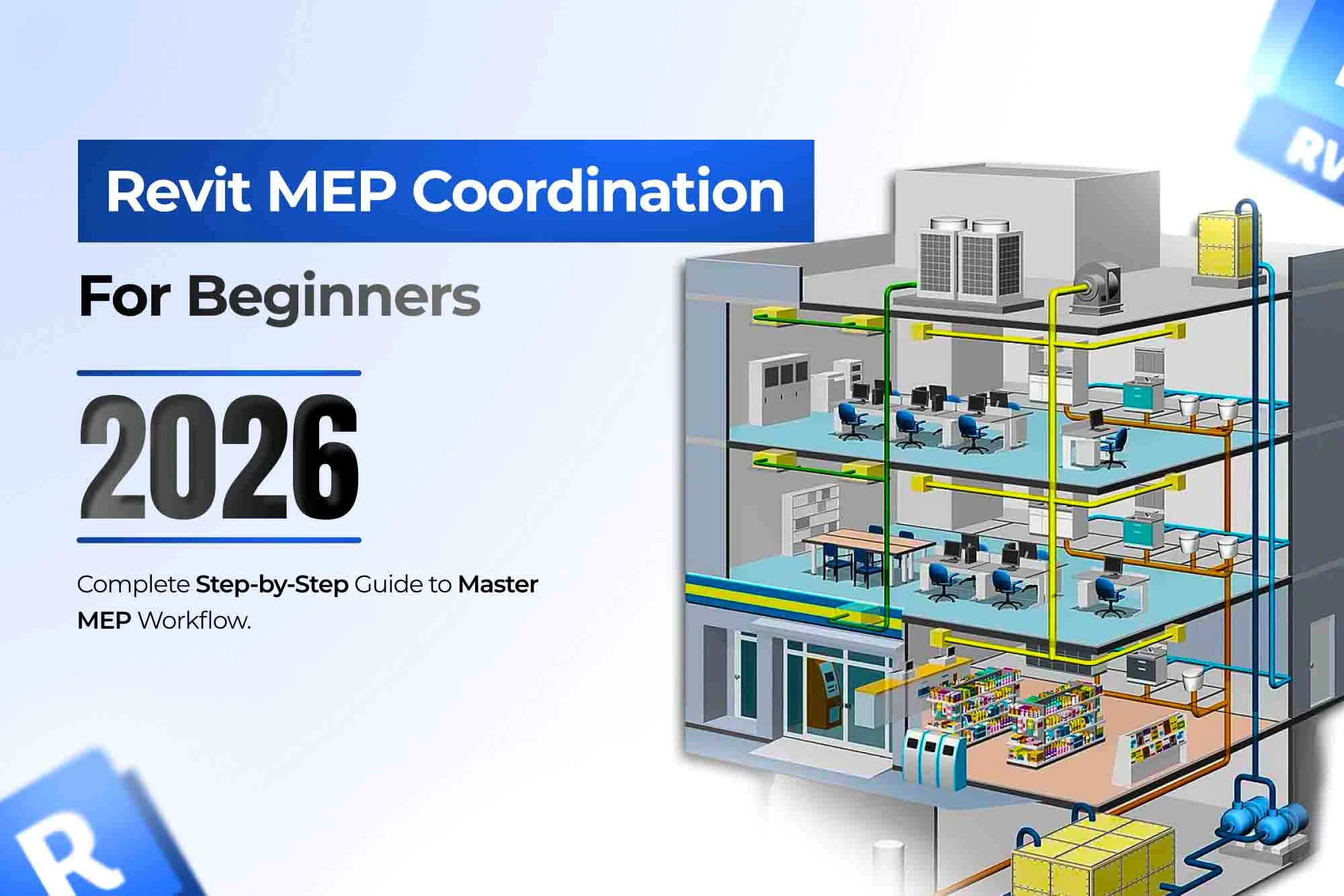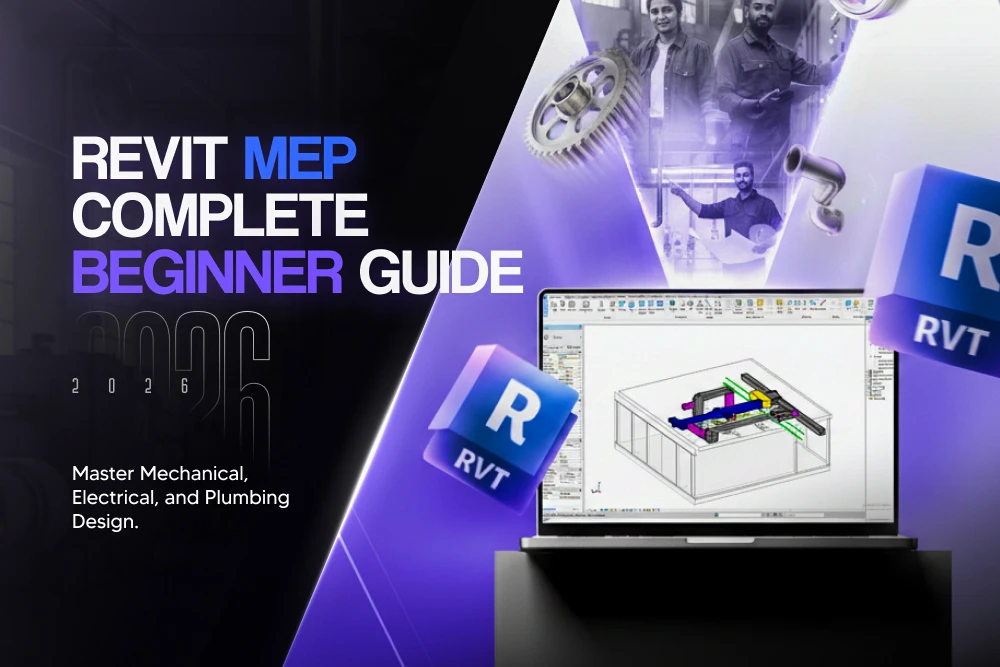
5 Powerful Reasons to Choose Revit Architecture Software
In the ever-evolving field of architecture, precision, collaboration, and innovation are key. One tool that empowers professionals to deliver on all fronts is Revit Architecture Software. Whether you’re an aspiring architect or a seasoned designer, mastering Revit can be a game-changer. That’s why enrolling in a Revit Architecture Software Training Institute in Madurai is the smart step forward.
Let’s explore why Revit remains the software of choice for thousands in the architecture, engineering, and construction (AEC) industry.
Revit is a cutting-edge Building Information Modeling (BIM) software developed by Autodesk. Unlike traditional CAD tools, Revit allows users to design with both parametric accuracy and a data-rich environment. It helps architects, structural engineers, and MEP professionals to plan, design, manage, and simulate entire building lifecycles in a single intelligent platform.
It’s not just about drawing buildings—Revit brings them to life with high precision, real-time collaboration, and data-driven decisions. Whether it’s a skyscraper or a small-scale residence, Revit ensures the job gets done with accuracy and efficiency.
Before we dive into the top reasons to use Revit, it’s important to know that mastering this powerful software requires guided training. By joining a reputable Revit Architecture Software Training Institute in Madurai, S2B School of Engineering you get access to hands-on projects, industry-led mentorship, and personalized coaching—key to developing real-world skills and becoming job-ready.

- Parametric Modeling for Intelligent Design
Revit’s parametric modeling system allows you to create detailed 3D models based on preset rules and relationships. Every element in a Revit model—walls, doors, windows, floors—is connected. Change one, and related components automatically update. This feature saves time, reduces errors, and ensures consistency across the entire model.
Whether you're designing interiors or exteriors, this dynamic modeling capability simplifies the design process and ensures every detail is accounted for.
- Seamless Coordination Across Disciplines
Coordination is critical in multi-disciplinary projects. Revit enables various teams—architects, structural engineers, MEP specialists—to work on the same model simultaneously. Real-time updates ensure that every change is reflected instantly across the project, improving communication and eliminating design conflicts.
This collaborative workflow is especially vital in large-scale projects, where miscommunication can cost time and money.
- Rapid and Accurate Design Iterations
In architectural design, revisions are inevitable. Revit’s intelligent system ensures that changes made to one view (like a floor plan) are reflected across all associated drawings—sections, elevations, and 3D views.
This automatic synchronization drastically speeds up the design iteration process, helping architects make faster decisions with confidence and clarity.
- Enhanced Team Collaboration
Revit enhances teamwork by allowing multiple users to work on the same project file through worksharing features. Designers, engineers, and other stakeholders can contribute simultaneously without version conflicts.
This level of integration fosters creativity, productivity, and synergy among team members—essential for delivering complex, coordinated designs on time.
- Comprehensive and Customizable Documentation
Quality documentation is the foundation of successful construction. Revit offers robust tools for generating precise construction documents, schedules, and quantity takeoffs. The software ensures that every drawing is aligned with the model, minimizing discrepancies and errors.
Quality documentation is the foundation of successful construction. Revit offers robust tools for generating precise construction documents, schedules, and quantity takeoffs. The software ensures that every drawing is aligned with the model, minimizing discrepancies and errors.

Adopting Revit has wide-reaching advantages across industries. Here’s how:
- Reduces cost overruns by detecting design conflicts early.
- Improves accuracy in material estimation and construction documentation.
- Boosts collaboration among architects, engineers, and builders.
- Enhances visualization with realistic renderings and walkthroughs.
- Facilitates sustainability with energy analysis and material optimization tools.
As the construction industry increasingly moves toward digital workflows, proficiency in Revit is becoming a mandatory skill. For students and professionals alike, learning Revit unlocks numerous career opportunities in architecture, interior design, and project management.
If you're ready to transform your design career, it's time to gain practical skills that employers demand. At a top-rated Revit Architecture Software Training Institute in Madurai, you’ll receive hands-on training, real-time project experience, and personalized mentorship from certified instructors.
Don’t just learn Revit—master it with professional guidance and build a portfolio that gets you hired.
Revit is more than just a tool—it’s a powerful platform that revolutionizes how buildings are imagined, designed, and built. From intelligent modeling to streamlined documentation and collaborative workflows, Revit offers unmatched benefits for professionals in the AEC industry.
Start your journey with the No.1 Revit Architecture Software Training Institute in Madurai S2B school of engineering and position yourself for success in the modern design world.





