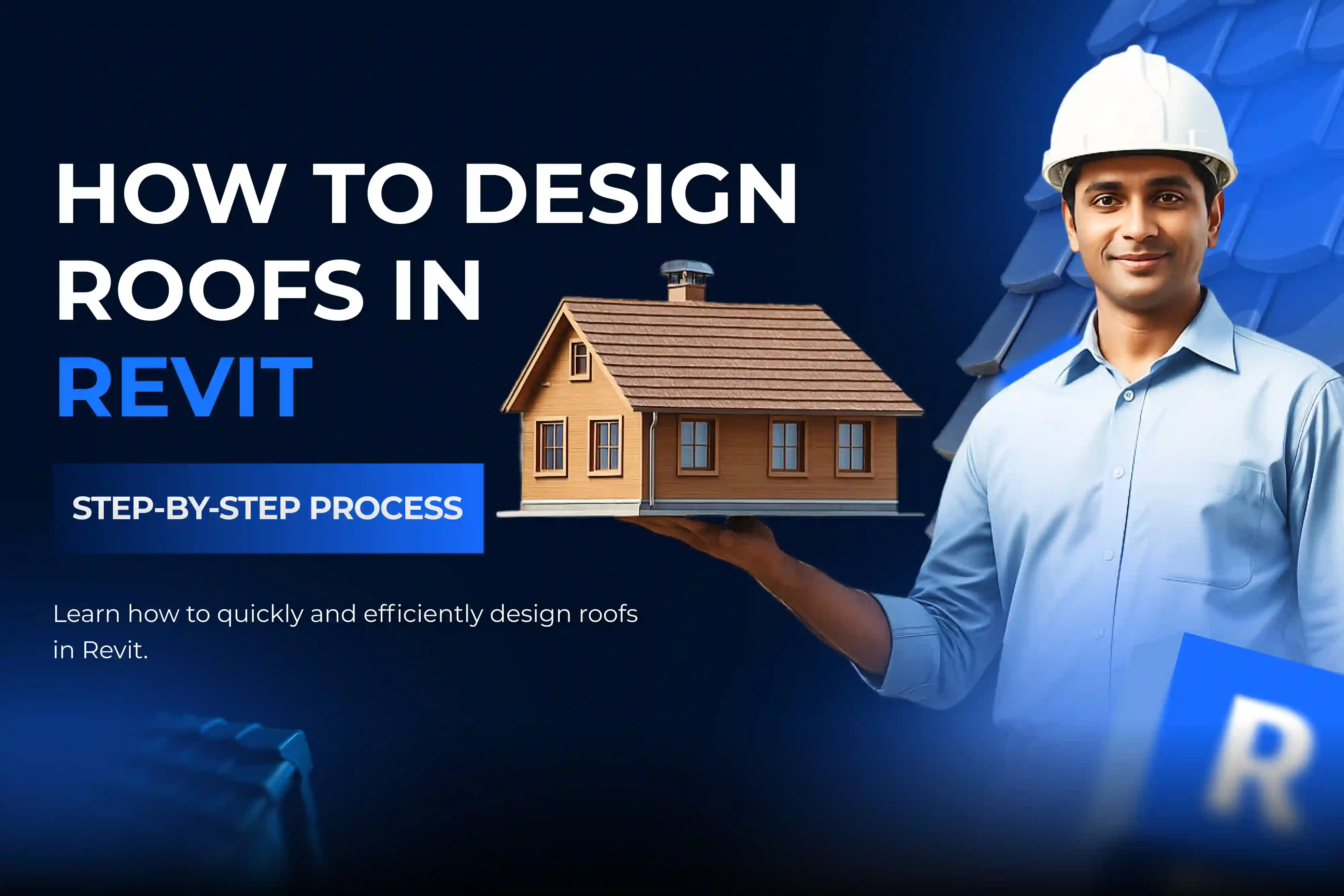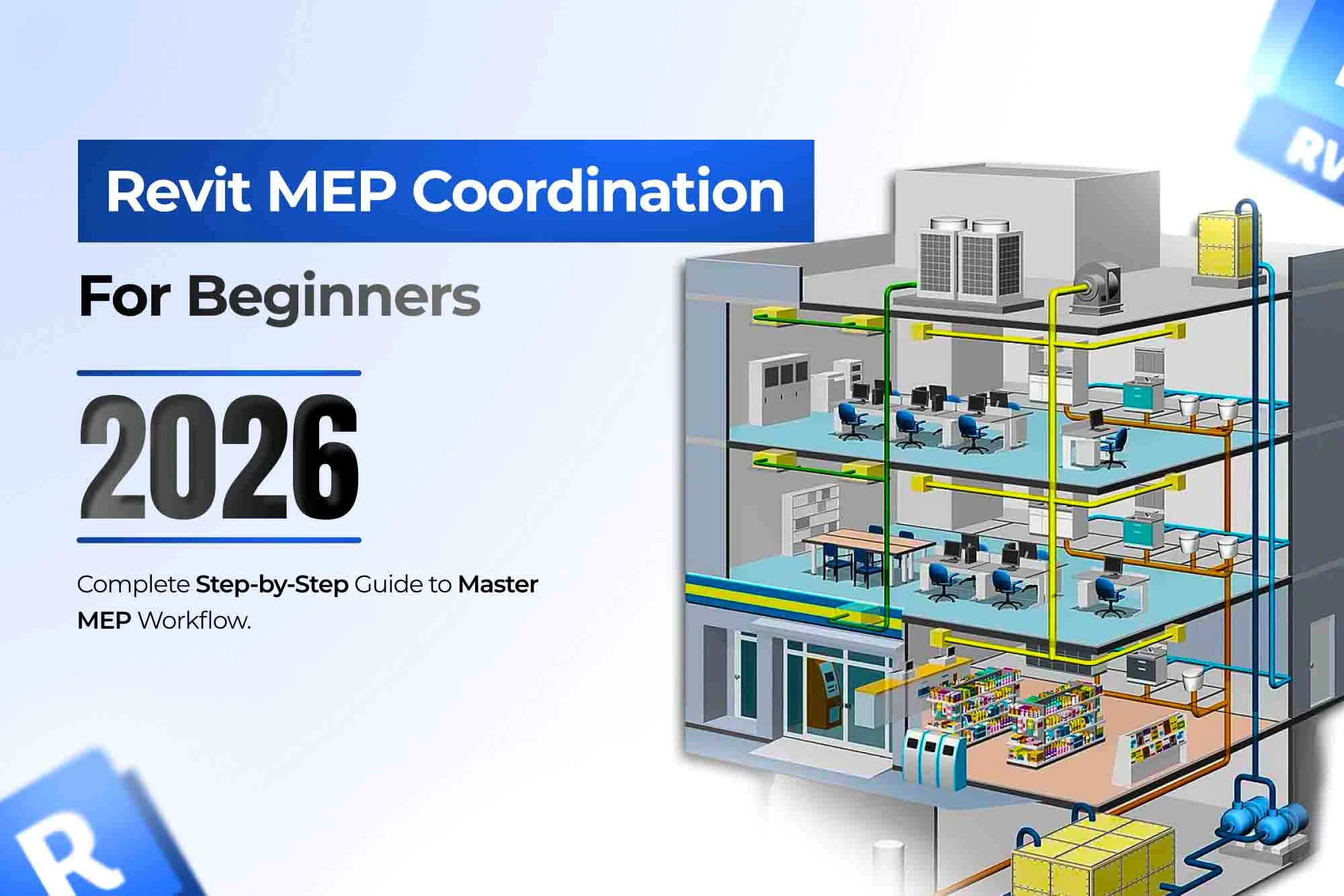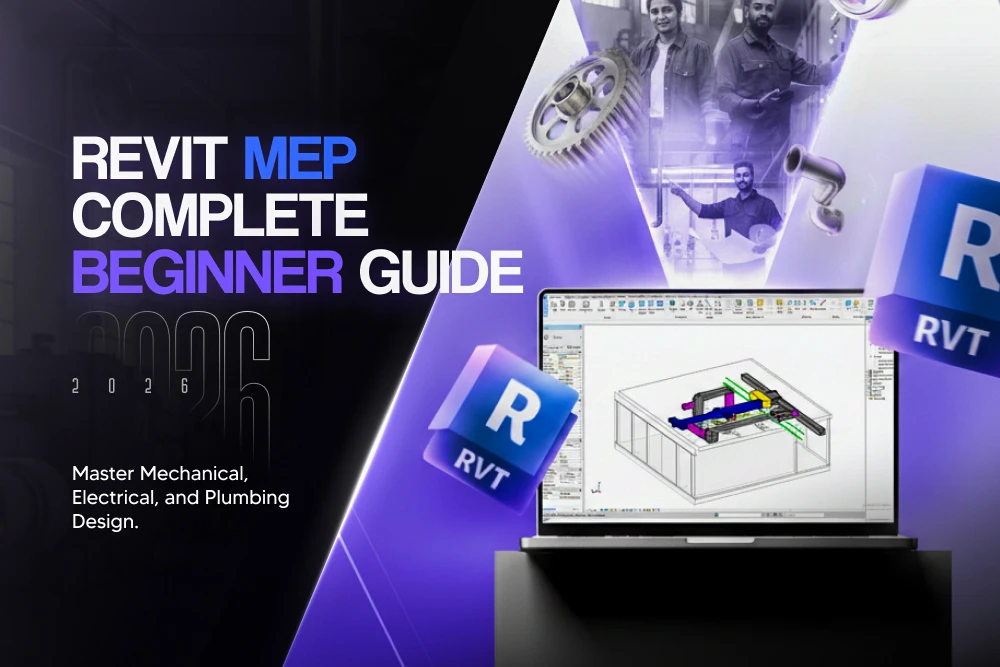
How to Design Roofs in Revit – Step-by-Step Process
Introduction
Designing a roof is one of the most critical aspects of architectural and civil engineering projects. Roofs not only protect from the weather but also significantly influence the aesthetic appeal of a building. Traditionally, roof design was time-consuming, prone to errors, and required meticulous manual drafting. However, modern software such as Revit has revolutionized the process by allowing architects, engineers, and designers to create precise, parametric, and highly visual roof models.
Revit’s Building Information Modeling (BIM) capabilities enable the creation of roofs with exact slopes, overhangs, and structural alignment with walls, floors, and ceilings. Whether you’re working on a simple gable roof or a complex curved design, Revit provides flexible tools to achieve accuracy and efficiency.
This article covers:
Key concepts of roof design in Revit
Advantages of learning roof modeling in Revit
Step-by-step guidance for designing different roof types
How professional CADD training centers, such as S2B, cover Revit concepts in-depth for students and professionals
By the end of this guide, learners will have a clear understanding of how to design roofs using Revit and why gaining hands-on experience is critical for career growth in civil and architectural engineering.
Section A: Knowledge and Expertise
Key Concepts of Roof Design in Revit
Revit provides several methods to design roofs, depending on the type of project and complexity required:
Roof by Footprint – Ideal for standard building designs. Users define the roof perimeter by selecting walls or drawing lines and then set slopes and overhangs. Common roof types such as gable, hipped, and shed roofs are created using this method.
Roof by Extrusion – Used for custom or non-standard roof shapes that require a special cross-section. This method allows users to draw a roof profile and extrude it along a defined distance, perfect for arched, curved, or sloped roofs.
Roof by Face – Best for conceptual or freeform designs where a roof needs to be applied to an existing 3D surface or mass. This method is commonly used for curved surfaces, organic shapes, and complex geometry.
Advantages of Learning Roof Design in Revit
Mastering roof design in Revit offers several benefits for professionals:
Accuracy and Precision: Parametric modeling ensures that all measurements, slopes, and overhangs are exact.
Time Efficiency: Changes to the roof automatically update connected elements such as walls, reducing repetitive work.
Versatility: Revit accommodates both standard and advanced roof designs, including multi-level, dormer, hexagonal, and circular roofs.
Enhanced Visualization: Integration with rendering tools like Lumion allows professionals to produce realistic 3D visualizations for client presentations.
Career Opportunities: Skilled Revit users are in high demand in Madurai and nationwide, particularly in architectural firms and civil engineering consultancies.
Section B: Step-by-Step Roof Design Process
1. Roof by Footprint
Navigate to Architecture → Build panel → Roof → Roof by Footprint.
Outline the roof perimeter using Pick Walls or Pick Lines.
Define slopes for each edge and set the overhang.
Click Finish Edit Mode to generate the roof.
Use Attach Top/Base to link the roof with the walls.
2. Roof by Extrusion
Navigate to Architecture → Build panel → Roof → Roof by Extrusion.
Select the Work Plane where the roof profile will be sketched.
Set Extrusion Start and End distances (e.g., Start = 0 mm, End = 8000 mm).
Draw the roof profile using tools like Line, Arc, Spline, or Pick Lines.
Click Finish Edit Mode to generate the extrusion.
Align the extrusion with walls using the Align tool.
3. Roof by Face
Create a 3D Mass if not already present (Massing & Site → In-Place Mass).
Navigate to Architecture → Build panel → Roof → Roof by Face.
Hover over and select the face(s) of the mass to convert into a roof.
Choose the roof type in the Properties palette.
Click Create Roof to finalize.
4. Dormer Roofs
Begin with a parent gable roof.
Sketch dormers using Roof by Footprint on the roof section.
Define slopes for the dormer edges and join them with the main roof using Join/Unjoin Roof.
Add openings for windows or curtain walls if needed.
Comparison of Roof Creation Methods
Method | Best Use Case | Examples |
Roof by Footprint | Standard roofs defined by boundaries & slopes | Hip, Gable, Shed |
Roof by Extrusion | Custom or arched profiles | Barrel Vault, Arched Roof |
Roof by Face | Complex surfaces or conceptual masses | Freeform Roofs, Curved Roofs |
Section C: S2B CADD Software Training Center
At S2B CADD Software Training Center in Madurai, learners gain comprehensive exposure to all Revit concepts:
Parametric modeling of walls, floors, and roofs
Integration of openings, windows, and curtain walls
Multi-level roof and dormer design
3D visualization and rendering using Lumion
Best practices for BIM collaboration and construction documentation
Our hands-on approach ensures that students and professionals not only learn software tools but also apply them in real-world architectural and civil engineering projects.
For a detailed course structure, visit our Revit Software Training in Madurai.
Conclusion
Mastering roof design in Revit equips architects and civil engineers with precision, efficiency, and versatility in their projects. From standard gable and hip roofs to advanced multi-level and freeform structures, Revit provides the right tools for accurate modeling and professional visualization.
Professional training at S2B CADD Center ensures learners gain hands-on expertise, understand core structural concepts, and are prepared to meet industry standards. Whether you’re a student, architect, or working professional, learning Revit roof design is a smart investment in accuracy, quality, and career advancement.
Still wondering why Revit is a must-learn tool? Check out our blog on 5 Powerful Reasons to Choose Revit Architecture Software to see how it can transform your workflow and give you a competitive edge.
Author Bio
I’m Indhurani, a Civil Engineer and experienced mentor at S2B CADD Software Training Center. I help students and professionals gain hands-on Revit skills, focusing on precision modeling, workflow efficiency, and the integration of advanced architectural concepts.



















