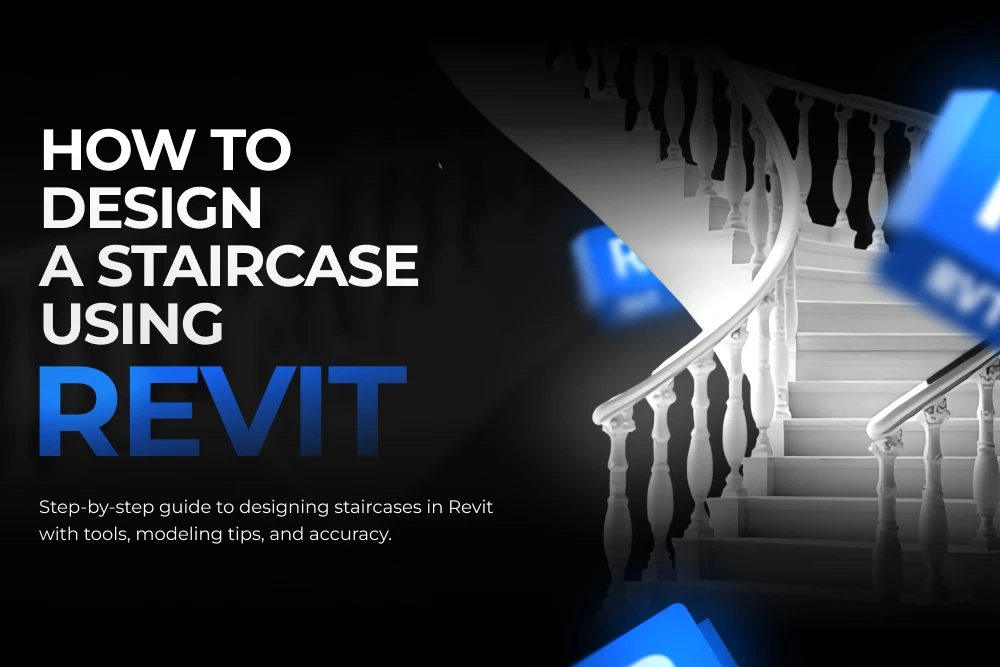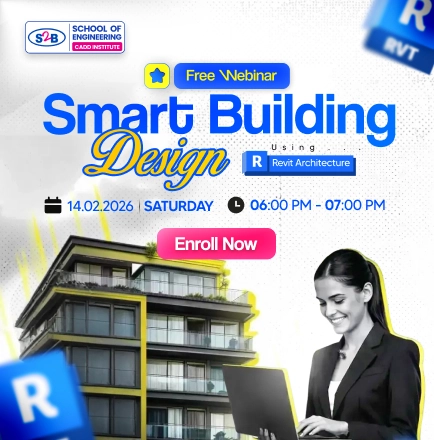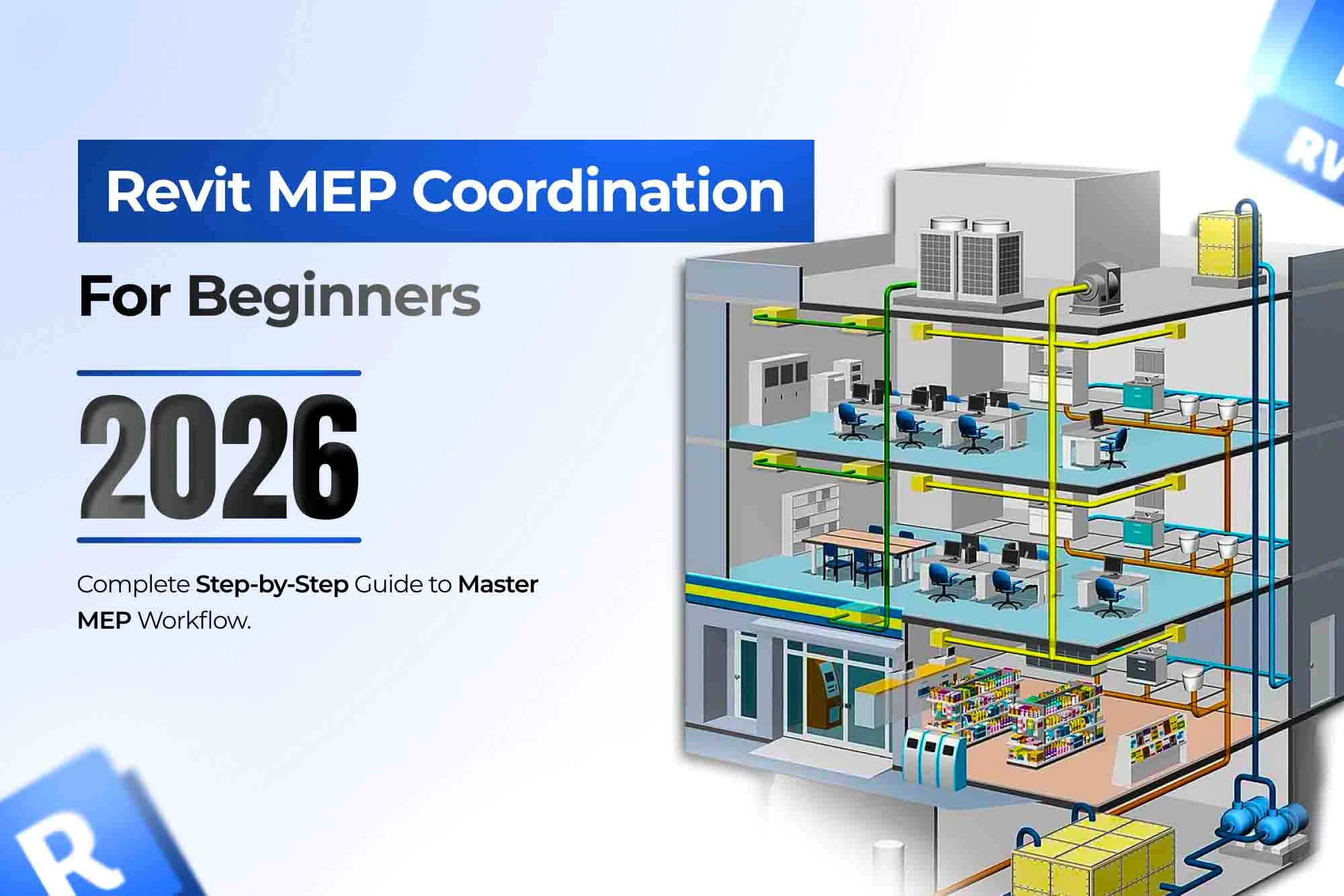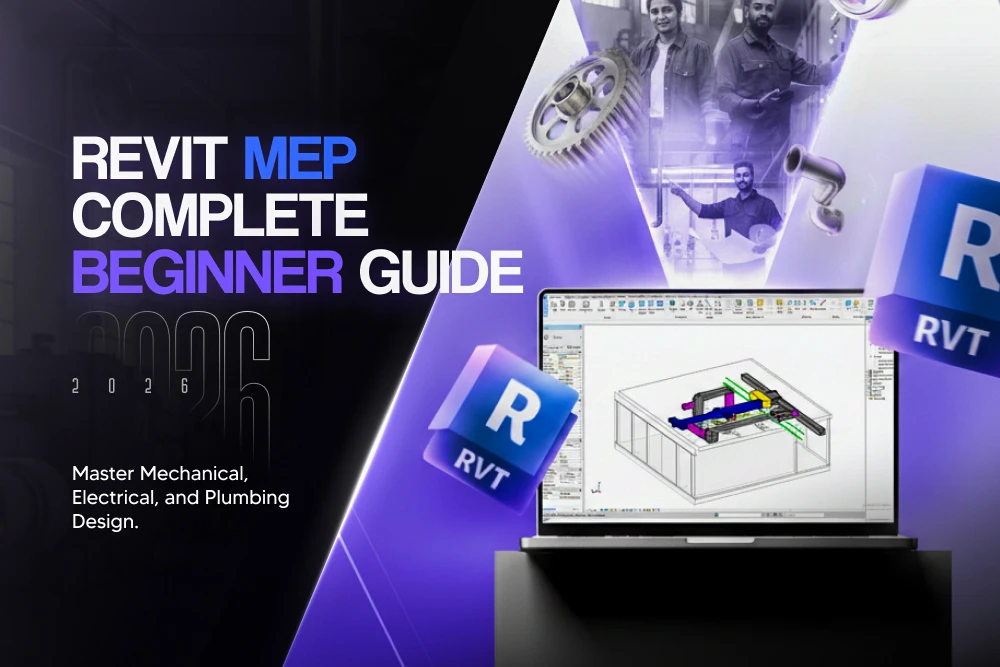
How to Design a Staircase using Revit
Introduction
Staircases are one of the most essential architectural components, acting as both a functional necessity and a design statement within a building. Whether it’s a residential home, a commercial complex, or a public infrastructure project, staircases connect levels, influence circulation, and often serve as focal points in architectural design. Traditionally, staircase drafting and detailing could be complex, time-consuming, and prone to human error. But with modern software like Autodesk Revit, staircase design has become more precise, efficient, and visually accurate.
Revit’s parametric modeling capabilities allow civil engineers, architects, and design professionals to build staircases that are structurally sound and aesthetically appealing. From straight stair runs to complex curved and multi-flight staircases, the software provides flexibility while maintaining technical precision.
In this blog, we will walk you through the key concepts of staircase design in Revit, a step-by-step process, the benefits of learning staircase design, and why professional training at centers like S2B CADD Center helps you gain an edge in the construction and design industry.
Section A: Key Concepts of Staircase Design in Revit
Before starting the step-by-step process, it is important to understand the fundamentals of stair design in Revit.
1. Stair Families in Revit
Revit organizes stairs into families. These are predefined templates that help you quickly choose or customize the type of staircase you want to design. Families can include:
Straight stairs: Simple, single-run designs.
L-shaped or U-shaped stairs: With landings to change direction.
Curved and spiral stairs: Offering a more aesthetic, space-saving solution.
Multi-level stairs: Useful for larger structures like commercial complexes.
Each family can be modified to adjust tread depth, riser height, width, materials, and railing types.
2. Parametric Design Control
One of Revit’s strongest features is parametric modeling. This means any change you make to stair properties—like altering tread depth—will automatically update the entire staircase, keeping it consistent and error-free.
3. Integration with the Building Model
Staircases in Revit aren’t isolated objects. They integrate with floors, walls, railings, and other building systems, ensuring your model behaves like a real-world construction.
4. Visualization in Multiple Views
With Revit, designers can view staircases in:
Plan views for layout accuracy.
3D views for design visualization.
Section views to analyze technical details like rise/run.
These concepts make Revit staircase design both practical and visually dynamic. To explore how Revit handles other elements, check out our related guide on Roof Design in Revit.
Section B: Step-by-Step Process to Design a Staircase in Revit
Let’s break down the process of designing a staircase in Revit into manageable steps.
Step 1: Open the Stair Tool
Navigate to the Architecture tab → Circulation panel → Stair (by Component). This opens the staircase creation environment.
Step 2: Select the Stair Type
In the Properties palette, choose a predefined stair type such as steel, wood, or concrete. You can also duplicate an existing type and customize it based on project needs.
Step 3: Define Base and Top Levels
Every staircase connects two levels. For example, you might select Ground Floor as the base and First Floor as the top. Revit automatically calculates the number of risers required based on the height difference.
Step 4: Draw Stair Runs
Click to place runs. Straight runs are easy to add, while U-shaped or L-shaped stairs require two runs with an automatic landing. Curved and spiral runs can also be created for more complex designs.
Step 5: Add Landings and Railings
Revit automatically generates landings when two runs meet. Railings are also applied by default, but they can be modified or replaced with custom railing families.
Step 6: Adjust Dimensions
Fine-tune the staircase by adjusting:
Riser height (Revit will warn you if it exceeds building codes).
Tread depth for comfort and safety.
Stair width for accessibility and usage requirements.
Step 7: Visualize in 3D
Switch to 3D view to check how the staircase integrates with the rest of the building. This step helps identify any clashes or design inconsistencies.
Step 8: Annotate and Document
Finally, add dimensions and tags to the staircase in plan and section views. These annotations prepare your drawings for construction documentation.
By following these steps, even complex staircases can be designed with ease and accuracy. If you are also interested in interiors, our post on Ceiling Design in Revit provides additional insights.
Section C: Benefits of Learning Staircase Design in Revit
Mastering staircase design in Revit offers significant advantages to students and professionals alike.
Precision and Compliance
Revit automatically checks for compliance with codes related to tread depth, riser height, and slope. This reduces design errors and ensures real-world applicability.Time Efficiency
Manual calculations and redrawing are eliminated. Revit’s parametric updates save valuable time, especially for large-scale projects.Flexibility in Design
You can experiment with multiple design variations - straight, spiral, or multi-level - without having to recreate everything from scratch.Enhanced Visualization
Presenting designs to clients in realistic 3D improves communication and decision-making.Seamless Integration
Because staircases are linked to the overall building model, changes in one part of the project automatically reflect in the staircase design.Career Advancement
Staircase design is just one of many advanced features in Revit. Learning these skills strengthens your profile in competitive fields like architecture and civil engineering.
Section D: Importance of Professional Training
While self-learning is possible, professional training ensures you gain structured knowledge and industry-ready expertise. At CADD Center, training covers:
Basics of Revit interface and navigation.
Detailed lessons on staircase creation, modification, and customization.
Practical sessions on multi-level stairs, railings, and landings.
Integration with other building elements like floors and walls.
Real-world project assignments to strengthen confidence.
By following a structured training path, learners not only master technical features but also develop professional workflows. Explore our full Revit Training Course Structure for details on modules and learning outcomes.
Conclusion
Staircase design in Revit is more than just placing steps—it’s about creating structures that balance functionality, safety, and aesthetics. With tools for precision, flexibility, and integration, Revit empowers designers to handle everything from simple staircases to complex multi-flight and curved systems.
For students, architects, and professionals, mastering staircase design in Revit provides a strong foundation for career growth. With hands-on training, learners gain real-world expertise, ensuring they can meet the demands of modern construction projects.
If you’re still considering how Revit can transform your design skills, don’t miss our comprehensive guide: 5 Powerful Reasons to Choose Revit Architecture Software.



















